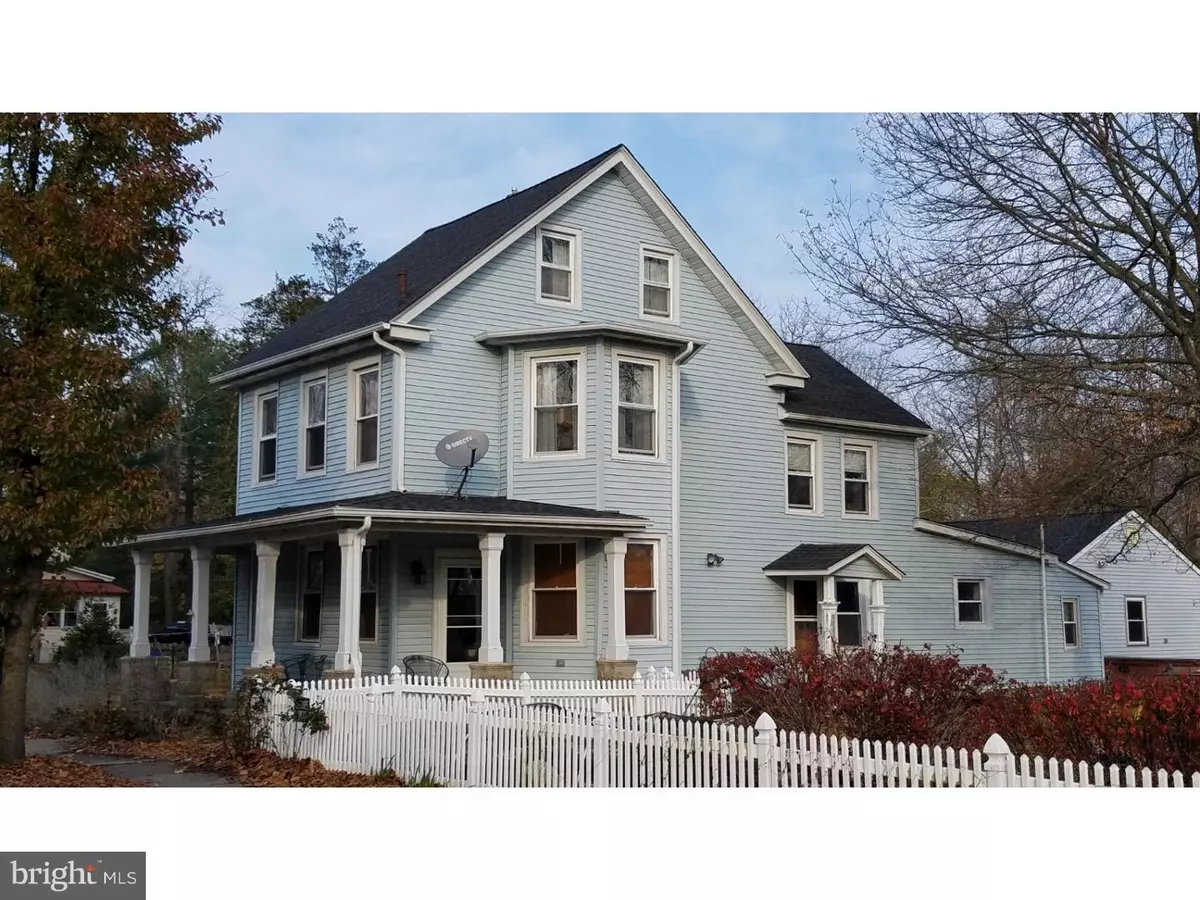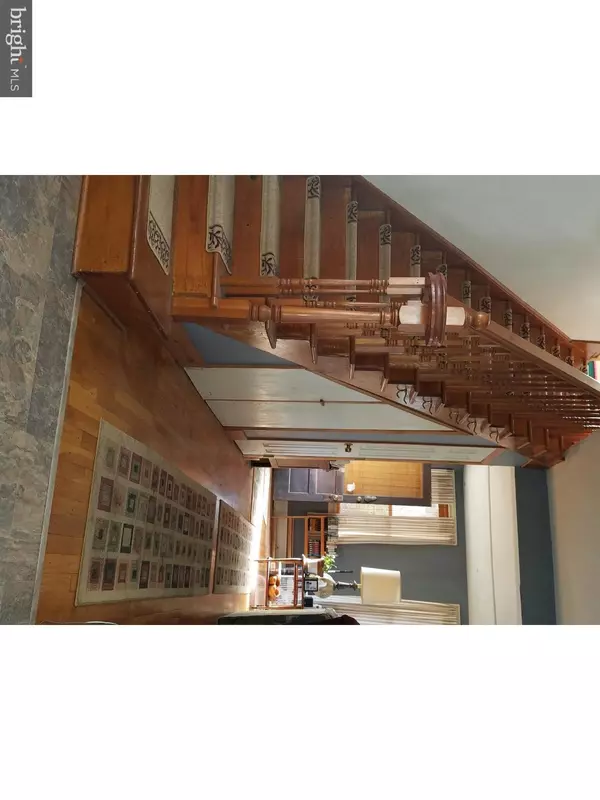$177,500
$189,900
6.5%For more information regarding the value of a property, please contact us for a free consultation.
492 RED LION RD Southampton, NJ 08088
4 Beds
2 Baths
2,012 SqFt
Key Details
Sold Price $177,500
Property Type Single Family Home
Sub Type Detached
Listing Status Sold
Purchase Type For Sale
Square Footage 2,012 sqft
Price per Sqft $88
Subdivision Vincentown Village
MLS Listing ID NJBL164128
Sold Date 02/27/19
Style Colonial
Bedrooms 4
Full Baths 1
Half Baths 1
HOA Y/N N
Abv Grd Liv Area 2,012
Originating Board TREND
Year Built 1900
Annual Tax Amount $5,579
Tax Year 2018
Lot Size 0.308 Acres
Acres 0.31
Lot Dimensions 122X110
Property Description
Tucked away in the quaint, historic Vincentown Village sits this Victorian home waiting for your updates and touches. So much has been done in improvements and updates including a new roof and gutters, newer electrical service, new sump pump, updated HVAC, vinyl replacement windows, and security system. Beautiful architectural detail, hardwood floors and a wrap around porch speak to the antiquity of the home. Three Bedrooms and a walk up attic, a spacious Living Room with gas FP, Dining Room open to the Kitchen a Laundry/Mud Room and half bath...offer outstanding interior space. The detached, 2-3 car garage with a wood burning stove and oversize drive shares the outside with a fully fenced yard featuring a hot tub, above ground pool and a koi pond with waterfall make for quite the outdoor living. Home will be sold in as-is condition.
Location
State NJ
County Burlington
Area Southampton Twp (20333)
Zoning TC
Rooms
Other Rooms Living Room, Dining Room, Primary Bedroom, Bedroom 2, Bedroom 3, Kitchen, Bedroom 1, Laundry, Attic
Basement Partial, Unfinished, Outside Entrance
Interior
Interior Features Kitchen - Island, Ceiling Fan(s), Kitchen - Eat-In
Hot Water Natural Gas
Heating Baseboard - Hot Water
Cooling Central A/C, Wall Unit
Flooring Wood, Fully Carpeted
Fireplaces Number 1
Fireplaces Type Gas/Propane
Fireplace Y
Window Features Replacement
Heat Source Natural Gas
Laundry Main Floor
Exterior
Exterior Feature Patio(s), Porch(es)
Garage Garage - Front Entry
Garage Spaces 6.0
Fence Other
Pool Above Ground
Waterfront N
Water Access N
Accessibility None
Porch Patio(s), Porch(es)
Parking Type Detached Garage
Total Parking Spaces 6
Garage Y
Building
Lot Description SideYard(s)
Story 2
Sewer Public Sewer
Water Public
Architectural Style Colonial
Level or Stories 2
Additional Building Above Grade
New Construction N
Schools
School District Southampton Township Public Schools
Others
Senior Community No
Tax ID 33-01002-00002
Ownership Fee Simple
SqFt Source Assessor
Security Features Security System
Special Listing Condition Standard
Read Less
Want to know what your home might be worth? Contact us for a FREE valuation!

Our team is ready to help you sell your home for the highest possible price ASAP

Bought with Brandannette M Hauer • Weichert Realtors-Medford

"My job is to find and attract mastery-based agents to the office, protect the culture, and make sure everyone is happy! "





