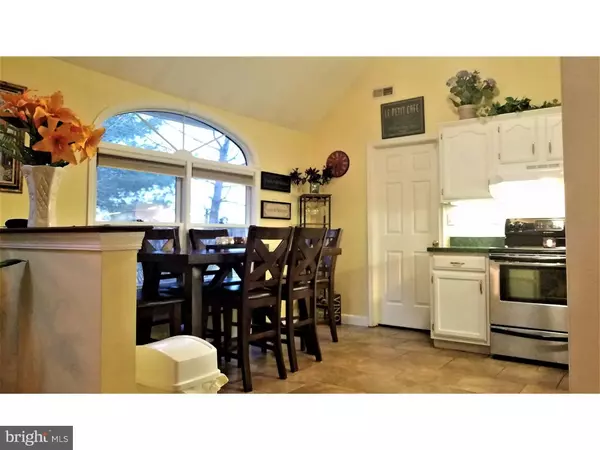$245,500
$249,500
1.6%For more information regarding the value of a property, please contact us for a free consultation.
529 STANFORD RD Fairless Hills, PA 19030
2 Beds
2 Baths
1,281 SqFt
Key Details
Sold Price $245,500
Property Type Single Family Home
Sub Type Detached
Listing Status Sold
Purchase Type For Sale
Square Footage 1,281 sqft
Price per Sqft $191
Subdivision Wistarwood
MLS Listing ID PABU157478
Sold Date 03/18/19
Style Ranch/Rambler
Bedrooms 2
Full Baths 2
HOA Y/N N
Abv Grd Liv Area 1,281
Originating Board TREND
Year Built 1994
Annual Tax Amount $6,532
Tax Year 2018
Lot Size 0.357 Acres
Acres 0.36
Lot Dimensions 58X142
Property Description
Look no further! This lovely rancher in the Wistarwood subdivision welcomes you with maple hardwood floors and airy vaulted ceilings. These vaulted ceilings carry into the open eat-in kitchen which boasts stainless steel appliances and large arched windows which fill the rooms with ample sunlight. The room off the kitchen can serve as a bonus room/dining room. Newer roof and HVAC system (< 5 years old), newer electric water heater (<2 years old) and a new garage door (installed summer 2018) are a plus in this well maintained home. Also equipped with wireless alarm system and Direct TV satellite dish for your convenience. Over a third of an acre leaves plenty of space for entertaining while keeping pets in check in the fenced in backyard. So come step into what might be your new home! Conveniently located near main shopping areas and major highways and a short drive to New Jersey for those who want to be super adventurous.
Location
State PA
County Bucks
Area Bristol Twp (10105)
Zoning R2
Rooms
Other Rooms Living Room, Dining Room, Primary Bedroom, Kitchen, Family Room, Bedroom 1, Laundry, Other
Main Level Bedrooms 2
Interior
Interior Features Primary Bath(s), Skylight(s), Ceiling Fan(s), Kitchen - Eat-In
Hot Water Electric
Heating Forced Air
Cooling Central A/C
Flooring Wood, Fully Carpeted, Tile/Brick
Equipment Oven - Wall, Oven - Self Cleaning, Dishwasher
Fireplace N
Appliance Oven - Wall, Oven - Self Cleaning, Dishwasher
Heat Source Electric
Laundry Main Floor
Exterior
Exterior Feature Patio(s)
Garage Garage Door Opener
Garage Spaces 3.0
Utilities Available Cable TV
Waterfront N
Water Access N
Roof Type Pitched,Shingle
Accessibility None
Porch Patio(s)
Parking Type On Street, Attached Garage, Driveway
Attached Garage 1
Total Parking Spaces 3
Garage Y
Building
Lot Description Irregular
Story 1
Sewer Public Sewer
Water Public
Architectural Style Ranch/Rambler
Level or Stories 1
Additional Building Above Grade
Structure Type Cathedral Ceilings
New Construction N
Schools
Middle Schools Armstrong
High Schools Truman Senior
School District Bristol Township
Others
Senior Community No
Tax ID 05-003-033
Ownership Fee Simple
SqFt Source Assessor
Security Features Security System
Acceptable Financing Conventional, VA, FHA 203(b)
Listing Terms Conventional, VA, FHA 203(b)
Financing Conventional,VA,FHA 203(b)
Special Listing Condition Standard
Read Less
Want to know what your home might be worth? Contact us for a FREE valuation!

Our team is ready to help you sell your home for the highest possible price ASAP

Bought with Bonnie E Frain • RE/MAX 2000

"My job is to find and attract mastery-based agents to the office, protect the culture, and make sure everyone is happy! "





