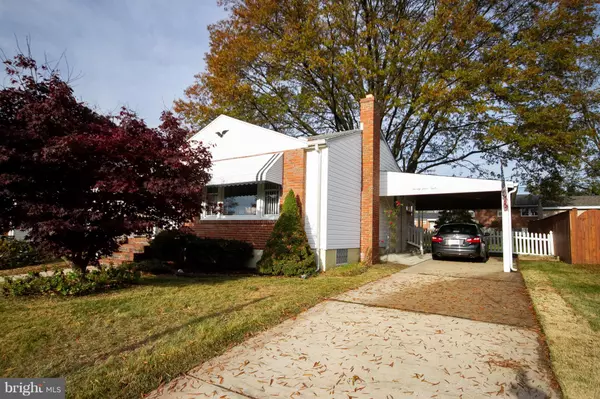$210,000
$219,900
4.5%For more information regarding the value of a property, please contact us for a free consultation.
2412 HARWOOD RD Baltimore, MD 21234
2 Beds
2 Baths
1,596 SqFt
Key Details
Sold Price $210,000
Property Type Single Family Home
Sub Type Detached
Listing Status Sold
Purchase Type For Sale
Square Footage 1,596 sqft
Price per Sqft $131
Subdivision Harwood Manor
MLS Listing ID MDBC100996
Sold Date 03/15/19
Style Ranch/Rambler
Bedrooms 2
Full Baths 1
Half Baths 1
HOA Y/N N
Abv Grd Liv Area 1,066
Originating Board BRIGHT
Year Built 1959
Annual Tax Amount $2,687
Tax Year 2018
Lot Size 7,260 Sqft
Acres 0.17
Property Description
Beautiful rancher with full lower level with outside entrance in HARWOOD MANOR!! Home has new light granite kitchen counters, all white slow- return cabinets with chrome handles, updated appliances and vinyl floor, wood floors under new plush carpet, 10 year old roof, 4 year old air conditioning system, custom wood electric fireplace in living room, sump pump with back-up system,, lovely rear fenced in yard with classic oak tree shading, family room (or third bedroom) on lower level, 4 huge extra closets for storage on lower level,workshop , extra room , all with outside stairs to rear yard, Attached carport. No HOA! Over 1596 sq ft of finished living area! Great curb appeal with shutters and awnings. Home has been lovingly cared for. Home Warranty included.
Location
State MD
County Baltimore
Zoning RESIDENTIAL
Rooms
Other Rooms Living Room, Dining Room, Sitting Room, Kitchen, Family Room, Bedroom 1, Laundry, Workshop, Bathroom 2
Basement Full
Main Level Bedrooms 2
Interior
Interior Features Entry Level Bedroom, Formal/Separate Dining Room, Pantry, Upgraded Countertops, Wood Floors, Carpet, Skylight(s), Kitchen - Country, Stall Shower
Hot Water Electric
Heating Baseboard - Electric
Cooling Central A/C
Equipment Built-In Microwave, Dryer, Refrigerator, Washer, Icemaker, Stove
Window Features Vinyl Clad
Appliance Built-In Microwave, Dryer, Refrigerator, Washer, Icemaker, Stove
Heat Source Electric
Laundry Basement
Exterior
Exterior Feature Porch(es)
Garage Spaces 2.0
Carport Spaces 2
Waterfront N
Water Access N
Roof Type Asphalt
Accessibility Other
Porch Porch(es)
Parking Type Detached Carport, Off Street
Total Parking Spaces 2
Garage N
Building
Lot Description Landscaping, Level, Rear Yard
Story 2
Sewer Public Sewer
Water Public
Architectural Style Ranch/Rambler
Level or Stories 2
Additional Building Above Grade, Below Grade
New Construction N
Schools
Elementary Schools Harford Hills
Middle Schools Pine Grove
High Schools Parkville High & Center For Math/Science
School District Baltimore County Public Schools
Others
Senior Community No
Tax ID 04090911771310
Ownership Fee Simple
SqFt Source Assessor
Special Listing Condition Standard
Read Less
Want to know what your home might be worth? Contact us for a FREE valuation!

Our team is ready to help you sell your home for the highest possible price ASAP

Bought with Shawn M Wiseman • Long & Foster Real Estate, Inc.

"My job is to find and attract mastery-based agents to the office, protect the culture, and make sure everyone is happy! "





