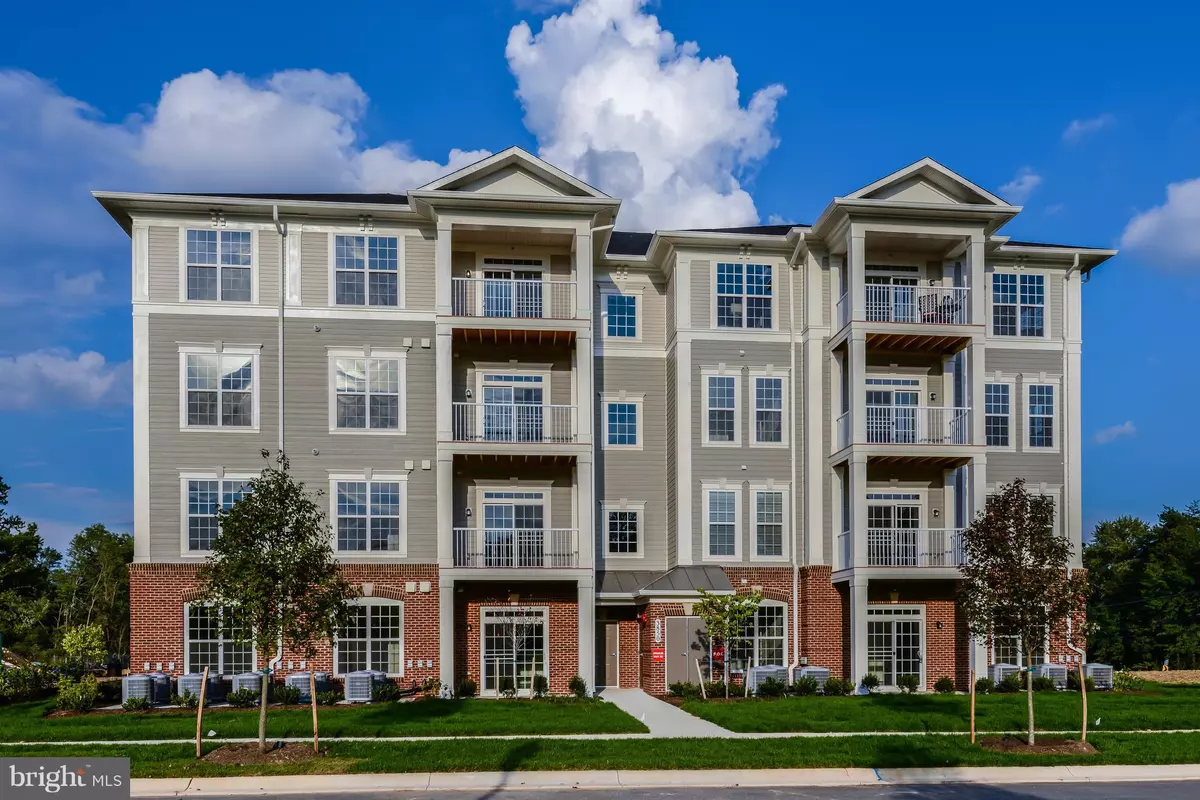$374,990
$394,990
5.1%For more information regarding the value of a property, please contact us for a free consultation.
3825 DOC BERLIN DR #44 Silver Spring, MD 20906
2 Beds
2 Baths
1,290 SqFt
Key Details
Sold Price $374,990
Property Type Single Family Home
Listing Status Sold
Purchase Type For Sale
Square Footage 1,290 sqft
Price per Sqft $290
Subdivision Norbeck Crossing
MLS Listing ID 1001899576
Sold Date 02/22/19
Style Other
Bedrooms 2
Full Baths 2
HOA Fees $42/mo
HOA Y/N Y
Abv Grd Liv Area 1,290
Originating Board MRIS
Year Built 2018
Property Description
Brand new condo 2 bedroom 2 baths with den on 4th floor. Beautiful granite countertops, stainless steel appliances, hardwood floors. Includes garage. Available for immediate delivery! Interior photos may be of a similar unit.
Location
State MD
County Montgomery
Zoning R
Rooms
Other Rooms Living Room, Dining Room, Primary Bedroom, Bedroom 2, Kitchen, Foyer, Study, Laundry
Main Level Bedrooms 2
Interior
Interior Features Attic, Combination Kitchen/Dining, Primary Bath(s), Crown Moldings, Elevator, Upgraded Countertops, Wainscotting, Wood Floors, Floor Plan - Open
Hot Water Electric
Heating Energy Star Heating System
Cooling Central A/C, Energy Star Cooling System
Equipment Washer/Dryer Hookups Only, Cooktop, Dishwasher, Disposal, Exhaust Fan, Icemaker, Microwave, Oven - Self Cleaning, Oven - Single, Oven/Range - Gas, Range Hood, Refrigerator, Six Burner Stove
Fireplace N
Window Features Double Pane,Insulated,Low-E
Appliance Washer/Dryer Hookups Only, Cooktop, Dishwasher, Disposal, Exhaust Fan, Icemaker, Microwave, Oven - Self Cleaning, Oven - Single, Oven/Range - Gas, Range Hood, Refrigerator, Six Burner Stove
Heat Source Natural Gas
Exterior
Exterior Feature Patio(s)
Garage Other
Garage Spaces 1.0
Community Features None
Amenities Available Bike Trail, Common Grounds, Elevator, Jog/Walk Path, Picnic Area, Tot Lots/Playground
Waterfront N
Water Access N
Roof Type Asphalt
Accessibility 48\"+ Halls
Porch Patio(s)
Attached Garage 1
Total Parking Spaces 1
Garage Y
Building
Lot Description Backs - Open Common Area, Partly Wooded, Trees/Wooded, Private
Story 3+
Foundation Concrete Perimeter
Sewer Public Septic, Public Sewer
Water Public
Architectural Style Other
Level or Stories 3+
Additional Building Above Grade
Structure Type 9'+ Ceilings,Dry Wall
New Construction Y
Schools
Elementary Schools Flower Valley
Middle Schools Earle B. Wood
High Schools Rockville
School District Montgomery County Public Schools
Others
HOA Fee Include Ext Bldg Maint,Lawn Care Front,Lawn Care Rear,Lawn Care Side,Lawn Maintenance,Management,Insurance,Reserve Funds,Road Maintenance,Snow Removal,Trash,Water
Senior Community No
Tax ID 160803803252
Ownership Condominium
Security Features Intercom,Main Entrance Lock,Carbon Monoxide Detector(s),Smoke Detector
Acceptable Financing FHA, FNMA, VA
Listing Terms FHA, FNMA, VA
Financing FHA,FNMA,VA
Special Listing Condition Standard
Read Less
Want to know what your home might be worth? Contact us for a FREE valuation!

Our team is ready to help you sell your home for the highest possible price ASAP

Bought with Jay A Day • Real Estate Teams, LLC

"My job is to find and attract mastery-based agents to the office, protect the culture, and make sure everyone is happy! "





