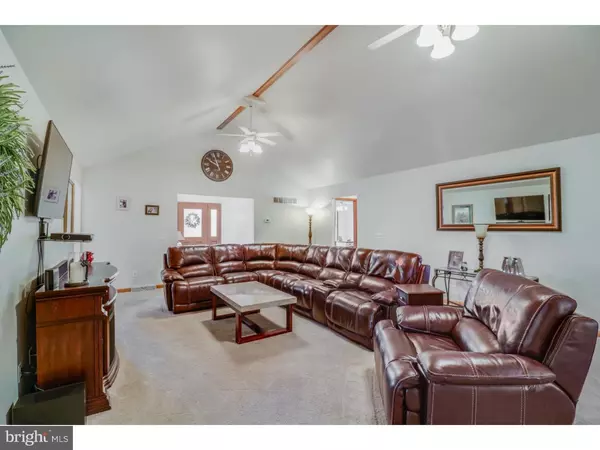$329,500
$329,900
0.1%For more information regarding the value of a property, please contact us for a free consultation.
42 THORNDALE CIR Magnolia, DE 19962
4 Beds
3 Baths
2,720 SqFt
Key Details
Sold Price $329,500
Property Type Single Family Home
Sub Type Detached
Listing Status Sold
Purchase Type For Sale
Square Footage 2,720 sqft
Price per Sqft $121
Subdivision Beaver Runne Ii
MLS Listing ID DEKT105488
Sold Date 02/15/19
Style Ranch/Rambler
Bedrooms 4
Full Baths 3
HOA Fees $8/ann
HOA Y/N Y
Abv Grd Liv Area 2,720
Originating Board TREND
Year Built 1997
Annual Tax Amount $1,625
Tax Year 2018
Lot Size 1.000 Acres
Acres 1.0
Lot Dimensions 1
Property Description
Take a look at this lovely ranch home with room to roam. Enjoy the welcoming front porch with wonderful country views and wildlife sightings. Walk into the foyer that offers two storage closets and straight ahead is the huge family room. Eat-in kitchen comes complete with large center island, double oven and loads of cabinets with room for a nicely sized breakfast table. Off the kitchen is the formal dining room with hardwood floors. Home offers split bedroom floor plan with master suite that offers dual tile shower, dual vanity, walk-in closet and french style doors that lead to the rear deck. Next to the two car garage is the first floor laundry room and additional full bath. Upstairs you will find the bonus area that offers two closets and could also be used as your fourth bedroom, playroom or more. Off the family room is the sunroom which can be enjoyed all year long. Not to be forgotten is the Geothermal heat and air that will save you tons, rear deck, mature trees, whole house exterior irrigation system and fenced rear yard. Don't miss this one, make your appointment today.
Location
State DE
County Kent
Area Caesar Rodney (30803)
Zoning AC
Rooms
Other Rooms Living Room, Dining Room, Primary Bedroom, Bedroom 2, Bedroom 3, Kitchen, Bedroom 1, Other, Attic
Basement Full, Unfinished, Outside Entrance
Main Level Bedrooms 3
Interior
Interior Features Primary Bath(s), Kitchen - Island, Butlers Pantry, Ceiling Fan(s), Sprinkler System, Water Treat System, Kitchen - Eat-In
Hot Water Electric
Heating Forced Air
Cooling Geothermal
Flooring Wood, Fully Carpeted, Vinyl
Equipment Cooktop, Built-In Range, Oven - Wall, Oven - Double, Oven - Self Cleaning, Dishwasher
Fireplace N
Appliance Cooktop, Built-In Range, Oven - Wall, Oven - Double, Oven - Self Cleaning, Dishwasher
Heat Source Geo-thermal
Laundry Main Floor
Exterior
Exterior Feature Deck(s), Porch(es)
Garage Inside Access, Garage Door Opener, Oversized
Garage Spaces 5.0
Fence Other
Utilities Available Cable TV
Waterfront N
Water Access N
Roof Type Pitched,Shingle
Accessibility None
Porch Deck(s), Porch(es)
Parking Type On Street, Driveway, Attached Garage, Other
Attached Garage 2
Total Parking Spaces 5
Garage Y
Building
Lot Description Cul-de-sac, Sloping, Trees/Wooded, Front Yard, Rear Yard, SideYard(s), Subdivision Possible
Story 1.5
Sewer On Site Septic
Water Well
Architectural Style Ranch/Rambler
Level or Stories 1.5
Additional Building Above Grade
Structure Type Cathedral Ceilings,9'+ Ceilings
New Construction N
Schools
Elementary Schools Star Hill
Middle Schools Postlethwait
High Schools Caesar Rodney
School District Caesar Rodney
Others
HOA Fee Include Common Area Maintenance,Trash
Senior Community No
Tax ID SM-00-11200-02-2300-000
Ownership Fee Simple
SqFt Source Assessor
Acceptable Financing Conventional, VA, FHA 203(b), USDA
Listing Terms Conventional, VA, FHA 203(b), USDA
Financing Conventional,VA,FHA 203(b),USDA
Special Listing Condition Standard
Read Less
Want to know what your home might be worth? Contact us for a FREE valuation!

Our team is ready to help you sell your home for the highest possible price ASAP

Bought with Rosalia A Martinez • Keller Williams Realty Central-Delaware

"My job is to find and attract mastery-based agents to the office, protect the culture, and make sure everyone is happy! "





