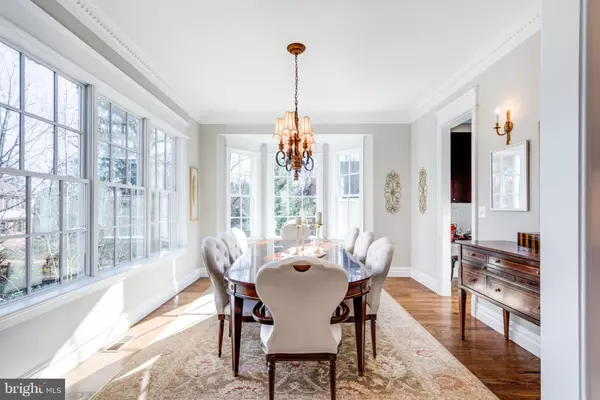$2,000,000
$1,798,000
11.2%For more information regarding the value of a property, please contact us for a free consultation.
1814 N LINCOLN ST Arlington, VA 22207
6 Beds
6 Baths
6,225 SqFt
Key Details
Sold Price $2,000,000
Property Type Single Family Home
Sub Type Detached
Listing Status Sold
Purchase Type For Sale
Square Footage 6,225 sqft
Price per Sqft $321
Subdivision Cherrydale
MLS Listing ID VAAR103952
Sold Date 02/14/19
Style Colonial
Bedrooms 6
Full Baths 4
Half Baths 2
HOA Y/N N
Abv Grd Liv Area 4,240
Originating Board BRIGHT
Year Built 2015
Annual Tax Amount $16,171
Tax Year 2018
Lot Size 9,600 Sqft
Acres 0.22
Property Description
**ALL OFFERS DUE NO LATER THAN MONDAY, JANUARY 21st at 4:00 pm. **Welcome to this recent, custom built, center hall colonial with 6,225 Fin Sq Ft of the SMARTEST FLOORPLAN you are going to find. This 9,600 Sq Ft lot is on a DEAD END, with a LARGE, FLAT, AND GRASSY BACKYARD and is less than a mile from CLARENDON/BALLSTON. With 10 ft Ceilings on the main floor and over 80 windows, this 6 Bedroom, 4 full and 2 half baths Dream House has TONS OF LIGHT. From the front door you enter the 7 ft wide main hall and will see extensive dental crown molding, casement and trim. On the first floor, the KITCHEN has MARBLE counter tops and island with prep sink, full-sized SS fridge AND full-sized freezer, 2 dishwashers, cabinets to the ceiling and a farmer s sink. Enjoy spending time with your friends and family in your OPEN CONCEPT kitchen which blends into the large, bright, sun-room with floor to ceiling glass doors and wrap around balcony, the roomy Eat-in-Kitchen with built-in benches, book cases/cabinets, and the OVERSIZED FAMILY ROOM. Together with the adjoining 800 Sq Ft flagstone patio, this area is Fantastic for everyday living and ENTERTAINING. The adjoining dual-purpose butler s pantry/office leads to the large formal dining and living room. The walk-in pantry and giant mud-room with built in benches and over 40 cubbies round out the main floor. The 2nd Floor has an additional FAMILY ROOM. The beautiful Master Suite features a big customized, walk-in his/hers closet and a spacious master bath with double sinks, multi-jet tub and a spectacular 4 x 8 walk in shower with body jets, rain-head and artisanal blue tile. 3 additional Generous sized bedrooms, a study/sitting area, 2 huge linen closets, and a laundry room with 2 WASHERS AND DRYERS complete the upper floor. The basement is walk-out level on 2 sides with almost 10ft ceilings adding another well-lit and enormous family space. The In-Law-Suite has 2 Bedrooms and 1 full bathroom with linen closet. Another half bath, storage rooms and closets and you have seen your new basement. The extended 2 Car Garage is separated from the house by a secret -garden entrance to the Flagstone Patio. About 8 Min Drive from DC and Less Than a Mile from the Orange Line Metro. See additional floor plans in documents. Open houses: Sat 1/19 and Sun 1/20 from 1:00 to 4:00pm
Location
State VA
County Arlington
Zoning R-6
Rooms
Other Rooms Living Room, Dining Room, Primary Bedroom, Bedroom 2, Bedroom 3, Bedroom 4, Bedroom 5, Kitchen, Family Room, Foyer, Breakfast Room, 2nd Stry Fam Rm, Sun/Florida Room, Laundry, Other, Office, Bedroom 6, Bonus Room
Basement Daylight, Full, Walkout Level, Fully Finished, Windows
Interior
Interior Features Wood Floors, Butlers Pantry, Crown Moldings, Dining Area, Family Room Off Kitchen, Floor Plan - Open, Kitchen - Island, Primary Bath(s), Upgraded Countertops, Walk-in Closet(s), Water Treat System, Window Treatments
Hot Water Natural Gas
Heating Forced Air
Cooling Central A/C
Flooring Hardwood, Carpet
Fireplaces Number 1
Fireplaces Type Gas/Propane, Insert, Mantel(s)
Equipment Built-In Microwave, Dishwasher, Disposal, Dryer, Freezer, Icemaker, Refrigerator, Stove, Washer, Oven - Wall, Stainless Steel Appliances
Fireplace Y
Appliance Built-In Microwave, Dishwasher, Disposal, Dryer, Freezer, Icemaker, Refrigerator, Stove, Washer, Oven - Wall, Stainless Steel Appliances
Heat Source Natural Gas
Laundry Upper Floor
Exterior
Exterior Feature Balcony, Patio(s)
Garage Additional Storage Area, Oversized
Garage Spaces 2.0
Waterfront N
Water Access N
Roof Type Composite
Accessibility None
Porch Balcony, Patio(s)
Total Parking Spaces 2
Garage Y
Building
Story 3+
Sewer Public Sewer
Water Public
Architectural Style Colonial
Level or Stories 3+
Additional Building Above Grade, Below Grade
New Construction N
Schools
Elementary Schools Taylor
High Schools Washington-Liberty
School District Arlington County Public Schools
Others
Senior Community No
Tax ID 06-031-039
Ownership Fee Simple
SqFt Source Assessor
Special Listing Condition Standard
Read Less
Want to know what your home might be worth? Contact us for a FREE valuation!

Our team is ready to help you sell your home for the highest possible price ASAP

Bought with Heidi F Robbins • William G. Buck & Assoc., Inc.

"My job is to find and attract mastery-based agents to the office, protect the culture, and make sure everyone is happy! "





