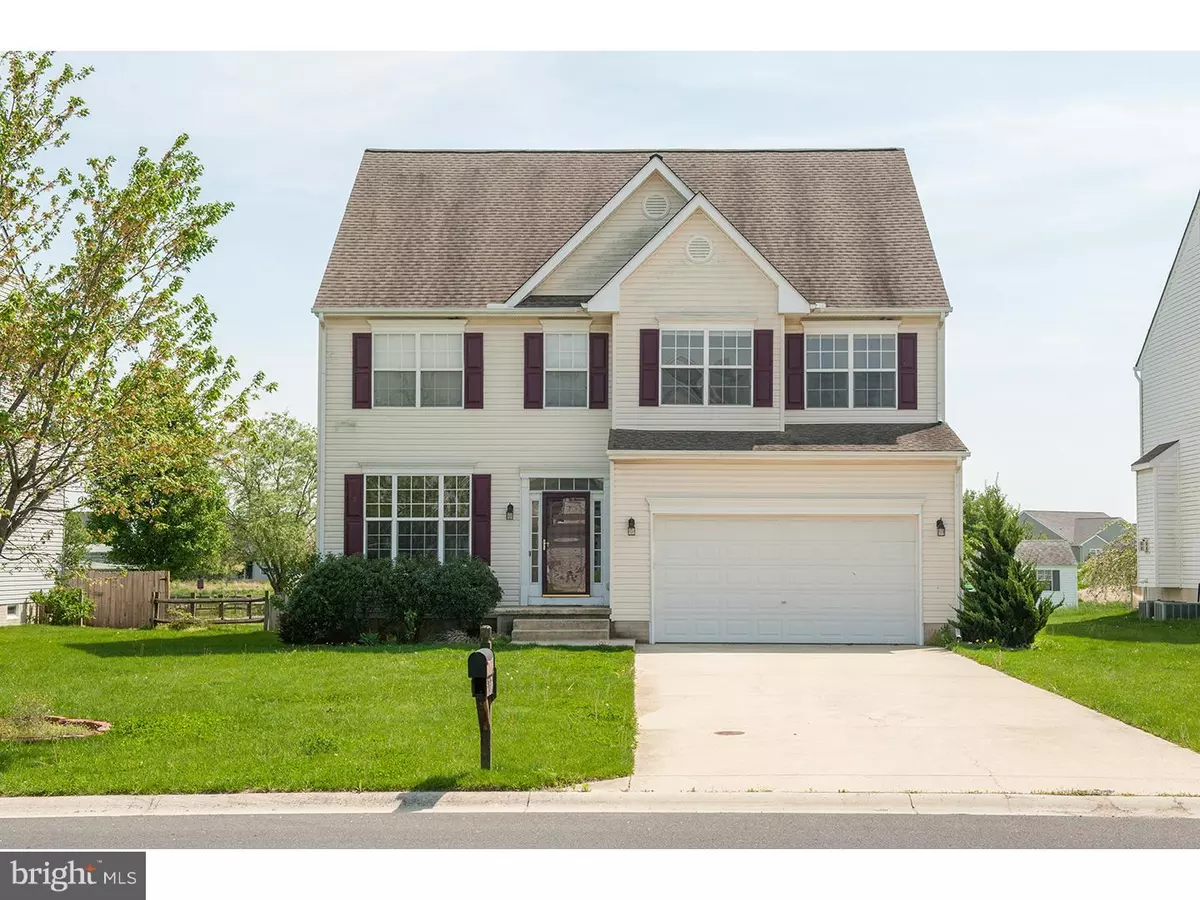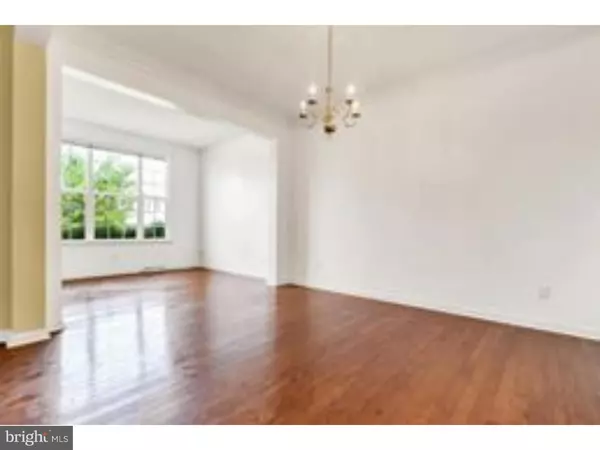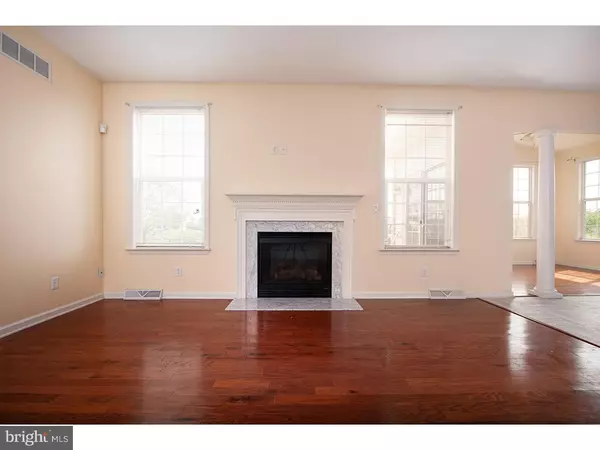$305,000
$304,500
0.2%For more information regarding the value of a property, please contact us for a free consultation.
1054 W BIRDIE LN Magnolia, DE 19962
5 Beds
5 Baths
4,328 SqFt
Key Details
Sold Price $305,000
Property Type Single Family Home
Sub Type Detached
Listing Status Sold
Purchase Type For Sale
Square Footage 4,328 sqft
Price per Sqft $70
Subdivision Jonathans Landing
MLS Listing ID 1008343818
Sold Date 02/11/19
Style Contemporary
Bedrooms 5
Full Baths 4
Half Baths 1
HOA Y/N N
Abv Grd Liv Area 2,947
Originating Board TREND
Year Built 2005
Annual Tax Amount $2,177
Tax Year 2018
Lot Size 0.336 Acres
Acres 0.34
Lot Dimensions 75X195
Property Description
Welcome to the desirable golfing community of Jonathan's Landing, nestled in the award winning Caesar Rodney School District. This large 5 bedroom, 4.5 bath home has so much to offer! When you enter the front door you are greeted by the formal living room and dining room, and hardwood floors. The stairs to the second floor are nicely set back and to the side, as to not hit you in the face when you first walk in. Continue into the rest of the living space and be wowed by how the house just keeps going! A dedicated office space with french doors to the left, a family room with a gas fireplace in the center, the eat-in kitchen with an island and wall ovens to the right, and a beautiful morning room overlooking the large fenced-in backyard at the rear. A laundry room and half bath finish out this level. Head upstairs to FIVE bedrooms and THREE full baths- wow! Two of the guest bedrooms share a jack-n-jill bathroom, while another full bathroom services the remaining guest bedrooms. The master bedroom has double closets and a beautiful bathroom with a dual vanity and soaker tub. The entire upstairs and office on the first floor has received new carpet! The fully finished basement has so many rooms to satisfy every hobby! There is a media room with a projector screen, a stage for tiered seating, and a bar area; a game room with an overhead billiard light; an office space; a FULL bathroom; additional closet space, salon area with working washing sink, and a walk out exit! You will love the nature preserve behind the home, and the walking trail. Dining room freshly painted neutral coloring and living room to follow! No HOA! Minutes to DAFB, Rte 1, Rte 10, Rte 13 and shopping. This home has so much to offer; put it on your tour today!
Location
State DE
County Kent
Area Caesar Rodney (30803)
Zoning AC
Rooms
Other Rooms Living Room, Dining Room, Primary Bedroom, Bedroom 2, Bedroom 3, Kitchen, Family Room, Bedroom 1, Other
Basement Full, Fully Finished
Interior
Interior Features Primary Bath(s), Kitchen - Island, Butlers Pantry, Ceiling Fan(s), Kitchen - Eat-In
Hot Water Electric
Heating Forced Air
Cooling Central A/C
Flooring Wood, Fully Carpeted, Vinyl
Fireplaces Number 1
Fireplaces Type Marble, Gas/Propane
Equipment Cooktop, Oven - Wall, Oven - Double, Oven - Self Cleaning, Dishwasher, Disposal, Built-In Microwave
Fireplace Y
Appliance Cooktop, Oven - Wall, Oven - Double, Oven - Self Cleaning, Dishwasher, Disposal, Built-In Microwave
Heat Source Natural Gas
Laundry Main Floor
Exterior
Exterior Feature Patio(s)
Garage Garage - Front Entry, Built In, Inside Access
Garage Spaces 4.0
Fence Other
Utilities Available Cable TV
Waterfront N
Water Access N
Roof Type Shingle
Accessibility None
Porch Patio(s)
Parking Type Driveway, Attached Garage
Attached Garage 2
Total Parking Spaces 4
Garage Y
Building
Lot Description Level, Front Yard, Rear Yard, SideYard(s)
Story 2
Foundation Brick/Mortar
Sewer Public Sewer
Water Public
Architectural Style Contemporary
Level or Stories 2
Additional Building Above Grade, Below Grade
Structure Type 9'+ Ceilings
New Construction N
Schools
Elementary Schools Allen Frear
Middle Schools Postlethwait
High Schools Caesar Rodney
School District Caesar Rodney
Others
Senior Community No
Tax ID NM-00-10501-03-1800-000
Ownership Fee Simple
SqFt Source Assessor
Security Features Security System
Acceptable Financing Conventional, VA, FHA 203(b)
Listing Terms Conventional, VA, FHA 203(b)
Financing Conventional,VA,FHA 203(b)
Special Listing Condition Standard
Read Less
Want to know what your home might be worth? Contact us for a FREE valuation!

Our team is ready to help you sell your home for the highest possible price ASAP

Bought with David B. Zebley • Olson Realty

"My job is to find and attract mastery-based agents to the office, protect the culture, and make sure everyone is happy! "





