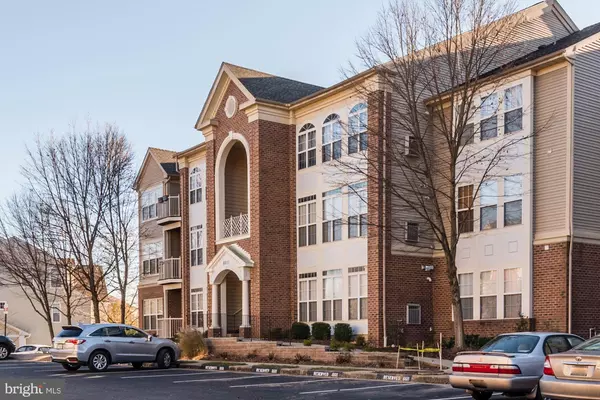$325,000
$325,000
For more information regarding the value of a property, please contact us for a free consultation.
6611 NETTIES LN #K Alexandria, VA 22315
3 Beds
2 Baths
1,252 SqFt
Key Details
Sold Price $325,000
Property Type Condo
Sub Type Condo/Co-op
Listing Status Sold
Purchase Type For Sale
Square Footage 1,252 sqft
Price per Sqft $259
Subdivision Cardinal Place
MLS Listing ID VAFX179430
Sold Date 01/11/19
Style Unit/Flat
Bedrooms 3
Full Baths 2
Condo Fees $290/mo
HOA Fees $25/mo
HOA Y/N Y
Abv Grd Liv Area 1,252
Originating Board BRIGHT
Year Built 1998
Annual Tax Amount $3,473
Tax Year 2018
Property Description
Stunning top floor three bedroom, two bath condo with over 1200 square feet now availalable in Carrdinal Place inside gorgeous Island Creek . This top floor unit features unending natural light with an open floor concept featuring a large living room / dining room/kitchen combination with vaulted ceilings, hardwood foors & plantation shutters. Living room features a gas fireplace with built-ins. French door to your balcony . Generous dining area is part of this open floor plan. Modern kitchen with granite counter-tops, ample closet space and stainless steel appliances and gas cooking. Full size washer and dryer. Master bedroom with a large master bath and double vanity sink . The master bedroom also features a walk in closet. Large second bedrooom and third bedroom has multi-use capabilites such as an office, study, den or nursery. New Hot Water Heater replaced 10/18 .Two assigned spaces come with the unit and there is ample visitor parking as well. Community amenities include: basketball courts, pools, tot lots, storage bin, clubhouse, pond and walking paths. Island Creek elementary school is just a short walk or ride. Close proximity to all major roads, Wegmans, Kingstowne Public Library and Springfield Town Center. Close proximity to Ft Belvoir, Reagan National, Pentagon and Springfield-Franconia Metro.
Location
State VA
County Fairfax
Zoning 304
Rooms
Other Rooms Living Room, Dining Room, Bedroom 2, Bedroom 3, Kitchen, Bedroom 1, Bathroom 1, Bathroom 2
Main Level Bedrooms 3
Interior
Interior Features Breakfast Area, Carpet, Ceiling Fan(s), Combination Kitchen/Dining, Combination Kitchen/Living, Dining Area, Floor Plan - Open, Kitchen - Gourmet, Primary Bath(s), Pantry, Recessed Lighting, Walk-in Closet(s), Window Treatments, Wood Floors, Built-Ins, Sprinkler System
Hot Water Natural Gas
Heating Gas, Forced Air
Cooling Central A/C, Programmable Thermostat
Flooring Hardwood, Carpet
Fireplaces Number 1
Fireplaces Type Gas/Propane, Fireplace - Glass Doors
Equipment Built-In Microwave, Dishwasher, Disposal, Dryer, Refrigerator, Range Hood, Stainless Steel Appliances, Stove, Washer, Water Heater - High-Efficiency
Furnishings No
Fireplace Y
Window Features Insulated,Energy Efficient,Double Pane
Appliance Built-In Microwave, Dishwasher, Disposal, Dryer, Refrigerator, Range Hood, Stainless Steel Appliances, Stove, Washer, Water Heater - High-Efficiency
Heat Source Natural Gas
Laundry Main Floor, Washer In Unit, Dryer In Unit
Exterior
Exterior Feature Balcony
Parking On Site 2
Utilities Available Cable TV Available, DSL Available, Electric Available, Natural Gas Available, Sewer Available, Water Available
Amenities Available Common Grounds, Community Center, Fitness Center, Jog/Walk Path, Pool - Outdoor, Storage Bin, Tennis Courts, Tot Lots/Playground, Basketball Courts, Club House, Party Room, Reserved/Assigned Parking, Swimming Pool, Other
Waterfront N
Water Access N
View Courtyard, Panoramic, Trees/Woods, Other
Accessibility None
Porch Balcony
Road Frontage Road Maintenance Agreement, Private
Parking Type Parking Lot
Garage N
Building
Lot Description Landlocked, Level
Story 1
Unit Features Garden 1 - 4 Floors
Sewer No Septic System, Public Sewer
Water Public
Architectural Style Unit/Flat
Level or Stories 1
Additional Building Above Grade, Below Grade
Structure Type Vaulted Ceilings
New Construction N
Schools
Elementary Schools Island Creek
Middle Schools Hayfield Secondary School
High Schools Hayfield
School District Fairfax County Public Schools
Others
HOA Fee Include Common Area Maintenance,Ext Bldg Maint,Insurance,Lawn Maintenance,Management,Pool(s),Recreation Facility,Reserve Funds,Road Maintenance,Snow Removal,Other,Sewer,Trash,Water
Senior Community No
Tax ID 0992 1124 K
Ownership Condominium
Acceptable Financing Cash, FHA, Conventional, VA
Horse Property N
Listing Terms Cash, FHA, Conventional, VA
Financing Cash,FHA,Conventional,VA
Special Listing Condition Standard
Read Less
Want to know what your home might be worth? Contact us for a FREE valuation!

Our team is ready to help you sell your home for the highest possible price ASAP

Bought with Renata Parrish • Long & Foster Real Estate, Inc.

"My job is to find and attract mastery-based agents to the office, protect the culture, and make sure everyone is happy! "





