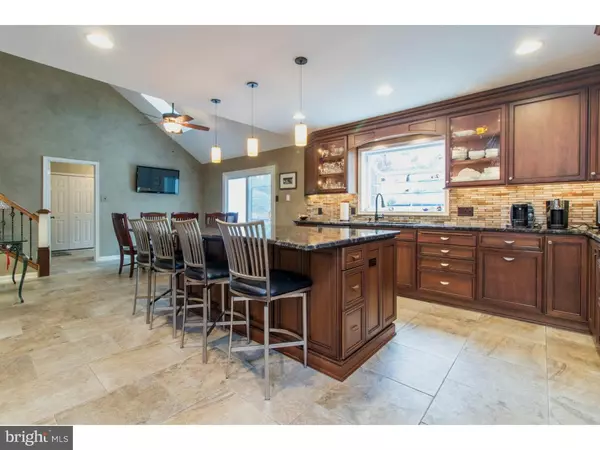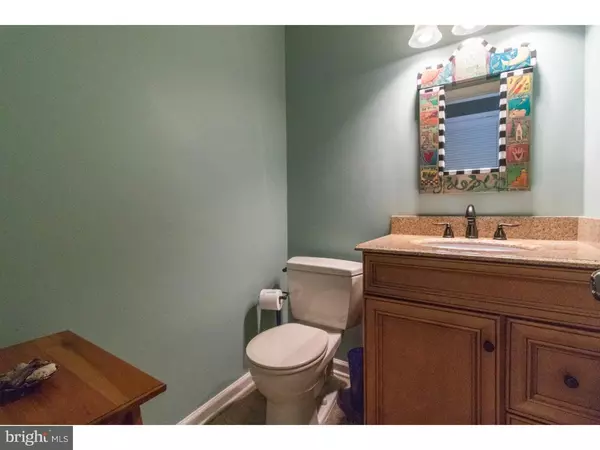$610,000
$600,000
1.7%For more information regarding the value of a property, please contact us for a free consultation.
16 ZELKOVA DR Holland, PA 18966
5 Beds
4 Baths
5,200 SqFt
Key Details
Sold Price $610,000
Property Type Single Family Home
Sub Type Detached
Listing Status Sold
Purchase Type For Sale
Square Footage 5,200 sqft
Price per Sqft $117
Subdivision Timber Valley
MLS Listing ID 1003924438
Sold Date 12/26/18
Style Colonial
Bedrooms 5
Full Baths 3
Half Baths 1
HOA Y/N N
Abv Grd Liv Area 5,200
Originating Board TREND
Year Built 1987
Annual Tax Amount $13,820
Tax Year 2018
Lot Dimensions 115X186
Property Description
This beautiful & lovingly maintained home in award winning Council Rock School District is move-in ready! This 5 bedroom, 3.5 bath home located on a tree lined cul-de-sac was originally built by the current owners, but has seen some incredible transformations over the years - addition of an in-law suite, equipped with it's own kitchen, sitting area, bed & full bath, as well as complete kitchen & master bath renovations. A beautiful curved staircase welcomes you as you enter this center hall colonial. 3 spacious bedrooms share an updated hall bath. Gorgeous hardwood Pecan floors lead to the Master Suite. Painted with the perfect color palette and adorned with plantation shutters, the space becomes a calming oasis. There is a separate walk-in closet and another room waiting to be altered into a home office/exercise area or sitting room. The master bath is simply gorgeous - large walk-in shower, double vanity, separate toilet room, heated Italian tile floors and a tub perfectly positioned to enjoy the nature outside. The in-law suite was added off the living room which is ideal for extended family or a nanny. The kitchen, like the master bath, was spared no expense or detail! Sunlit and spacious with 2 operational skylights and sliding glass doors out to the deck. Large granite center island has seating and tons of hidden storage. Thermador stainless appliances throughout and the perfect space for entertaining. Again, the chill in the winter will be muted by the radiant heat flooring. Steps away from the kitchen, you can retire to the spacious family room with a wood burning fireplace and built-ins on either side. Another sliding glass door exits to the incredible 2 tier patio which leads to a beautiful fenced in, private yard. The finished basement is great as a playroom for all ages (MANCAVE potential too!) with more storage and office space.
Location
State PA
County Bucks
Area Northampton Twp (10131)
Zoning R1
Rooms
Other Rooms Living Room, Dining Room, Primary Bedroom, Bedroom 2, Bedroom 3, Kitchen, Family Room, Bedroom 1, In-Law/auPair/Suite, Laundry, Other, Attic
Basement Full, Fully Finished
Interior
Interior Features Primary Bath(s), Kitchen - Island, Skylight(s), Ceiling Fan(s), Attic/House Fan, WhirlPool/HotTub, Water Treat System, 2nd Kitchen, Stall Shower, Kitchen - Eat-In
Hot Water Electric
Heating Electric, Forced Air, Radiant, Zoned, Energy Star Heating System, Programmable Thermostat
Cooling Central A/C, Energy Star Cooling System
Flooring Wood, Fully Carpeted, Tile/Brick
Fireplaces Number 1
Fireplaces Type Brick
Equipment Cooktop, Oven - Wall, Oven - Self Cleaning, Dishwasher, Refrigerator, Disposal, Energy Efficient Appliances, Built-In Microwave
Fireplace Y
Window Features Energy Efficient
Appliance Cooktop, Oven - Wall, Oven - Self Cleaning, Dishwasher, Refrigerator, Disposal, Energy Efficient Appliances, Built-In Microwave
Heat Source Electric
Laundry Main Floor
Exterior
Exterior Feature Deck(s), Patio(s)
Garage Inside Access, Garage Door Opener
Garage Spaces 5.0
Fence Other
Utilities Available Cable TV
Waterfront N
Water Access N
Roof Type Shingle
Accessibility None
Porch Deck(s), Patio(s)
Attached Garage 2
Total Parking Spaces 5
Garage Y
Building
Lot Description Cul-de-sac, Level, Trees/Wooded, Front Yard, Rear Yard
Story 2
Sewer Public Sewer
Water Public
Architectural Style Colonial
Level or Stories 2
Additional Building Above Grade
Structure Type Cathedral Ceilings,9'+ Ceilings,High
New Construction N
Schools
Elementary Schools Hillcrest
Middle Schools Holland
High Schools Council Rock High School South
School District Council Rock
Others
Senior Community No
Tax ID 31-038-099
Ownership Fee Simple
Security Features Security System
Read Less
Want to know what your home might be worth? Contact us for a FREE valuation!

Our team is ready to help you sell your home for the highest possible price ASAP

Bought with Howard Gottlieb • Keller Williams Real Estate-Langhorne

"My job is to find and attract mastery-based agents to the office, protect the culture, and make sure everyone is happy! "





