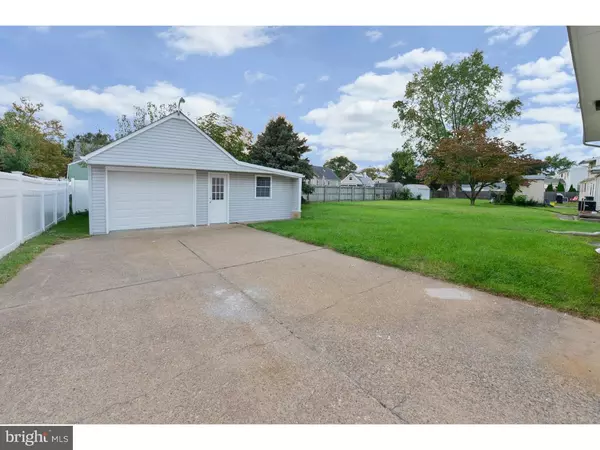$172,000
$174,900
1.7%For more information regarding the value of a property, please contact us for a free consultation.
209 KNIGHT AVE Runnemede, NJ 08078
3 Beds
2 Baths
1,274 SqFt
Key Details
Sold Price $172,000
Property Type Single Family Home
Sub Type Detached
Listing Status Sold
Purchase Type For Sale
Square Footage 1,274 sqft
Price per Sqft $135
Subdivision None Available
MLS Listing ID 1008148684
Sold Date 12/13/18
Style Cape Cod
Bedrooms 3
Full Baths 2
HOA Y/N N
Abv Grd Liv Area 1,274
Originating Board TREND
Year Built 1950
Annual Tax Amount $5,915
Tax Year 2017
Lot Size 7,405 Sqft
Acres 0.17
Lot Dimensions 65X120
Property Description
Who says you can't afford the home of your dreams? This fully updated cape with detached garage is almost like a new home with all the bells and whistles you've been thinking you'd never be able to afford. Hardwood, tile and carpet are all new throughout! The Kitchen is worthy of an Instagram photo with shaker style cabinets, granite countertops, all new appliances, space for a Kitchen table; TWO all updated tiled bathrooms with stylish vanities and fixtures, fresh custom paint and white painted wood trims throughout, full basement with wood-stove expands the living space plus allows space for storage and where you'll find your Laundry area with newer front loading washer and dryer plus a laundry tub; lots of off street parking on the double cement driveway that leads to an over-sized detached garage; lots of lawn to enjoy and plenty of space to add a deck or patio if you'd like. Home has a NEW ROOF and HOT WATER HEATER. Take advantage of this chance at home ownership. You'll be glad you did.
Location
State NJ
County Camden
Area Runnemede Boro (20430)
Zoning RES
Rooms
Other Rooms Living Room, Primary Bedroom, Bedroom 2, Kitchen, Bedroom 1
Basement Full
Interior
Interior Features Wood Stove, Stall Shower, Kitchen - Eat-In
Hot Water Natural Gas
Heating Gas, Forced Air, Zoned
Cooling Central A/C
Flooring Wood, Fully Carpeted, Tile/Brick
Equipment Built-In Range, Dishwasher, Disposal, Built-In Microwave
Fireplace N
Window Features Bay/Bow,Energy Efficient
Appliance Built-In Range, Dishwasher, Disposal, Built-In Microwave
Heat Source Natural Gas
Laundry Basement
Exterior
Exterior Feature Patio(s)
Garage Oversized
Garage Spaces 1.0
Utilities Available Cable TV
Waterfront N
Water Access N
Accessibility None
Porch Patio(s)
Parking Type On Street, Detached Garage
Total Parking Spaces 1
Garage Y
Building
Lot Description Front Yard, Rear Yard, SideYard(s)
Story 1.5
Sewer Public Sewer
Water Public
Architectural Style Cape Cod
Level or Stories 1.5
Additional Building Above Grade
New Construction N
Schools
High Schools Triton Regional
School District Black Horse Pike Regional Schools
Others
Senior Community No
Tax ID 30-00147 04-00018
Ownership Fee Simple
Read Less
Want to know what your home might be worth? Contact us for a FREE valuation!

Our team is ready to help you sell your home for the highest possible price ASAP

Bought with Denise M Engelbert • BHHS Fox & Roach - Haddonfield

"My job is to find and attract mastery-based agents to the office, protect the culture, and make sure everyone is happy! "





