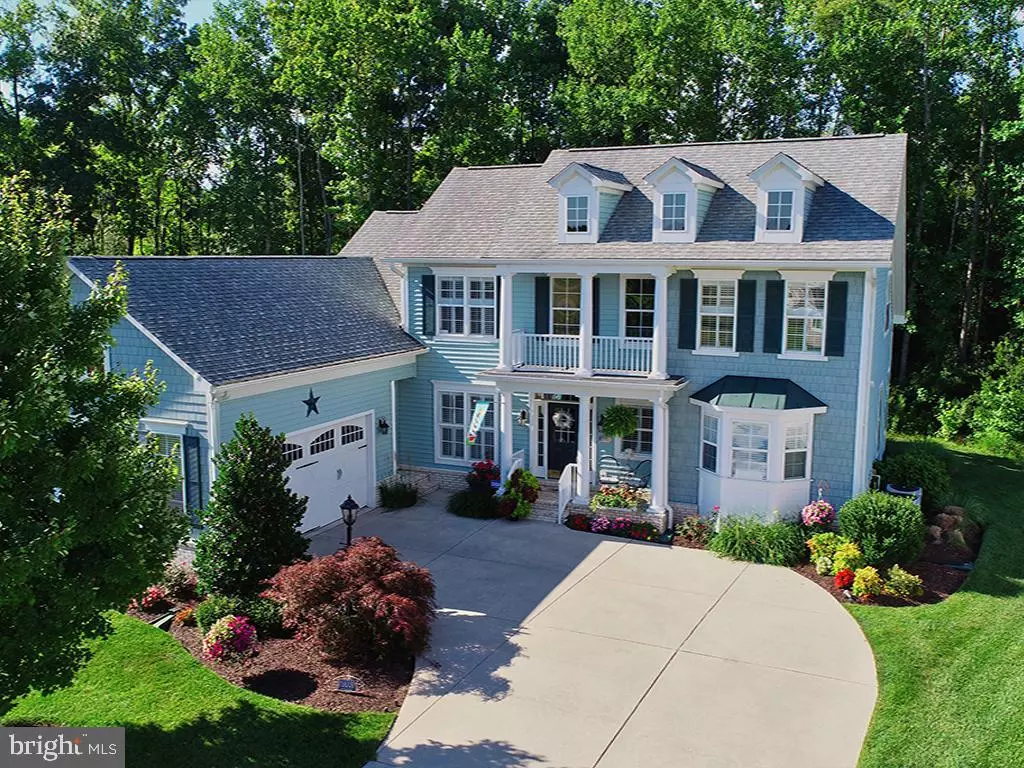$510,000
$549,900
7.3%For more information regarding the value of a property, please contact us for a free consultation.
35553 CREEKSIDE DR Rehoboth Beach, DE 19971
4 Beds
3 Baths
3,100 SqFt
Key Details
Sold Price $510,000
Property Type Single Family Home
Sub Type Detached
Listing Status Sold
Purchase Type For Sale
Square Footage 3,100 sqft
Price per Sqft $164
Subdivision Sawgrass At White Oak Creek
MLS Listing ID 1001572116
Sold Date 11/30/18
Style Contemporary,Craftsman
Bedrooms 4
Full Baths 2
Half Baths 1
HOA Fees $272/ann
HOA Y/N Y
Abv Grd Liv Area 3,100
Originating Board SCAOR
Year Built 2007
Lot Size 8,712 Sqft
Acres 0.2
Lot Dimensions 70x125x110x125
Property Description
ONE OF A KIND IN SAWGRASS ON PICTURESQUE WOODED LOT Discover private, gated Sawgrass North - only minutes from downtown Rehoboth, shops, restaurants and beach attractions. Aurora Award-Winning Design and the only one of its kind in Sawgrass, this picturesque wooded lot home is not to be missed! Features light-filled open floor plan with architectural nuances at every turn, a welcoming living room and great room with oversized fireplace, beautiful gourmet kitchen with granite counters, double oven, pantry & breakfast nook, private first floor master suite, bonus workshop / flex space with sink off of the garage, and scenic community pond views! Hardwood and tile floors, and more fine finishes and attention to detail, along with extensive landscaping make this property shine inside & out. Community amenities include a clubhouse, 2 pools, tennis, fitness center, lawn maintenance and more. Furnishings negotiable. Why wait to build? Call Today!
Location
State DE
County Sussex
Area Lewes Rehoboth Hundred (31009)
Zoning MEDIUM RESIDENTIAL
Rooms
Other Rooms Living Room, Dining Room, Primary Bedroom, Kitchen, Breakfast Room, Great Room, Laundry, Mud Room, Workshop, Additional Bedroom
Main Level Bedrooms 1
Interior
Interior Features Kitchen - Eat-In, Kitchen - Island, Pantry, Entry Level Bedroom, Ceiling Fan(s), Window Treatments, Carpet, Chair Railings, Crown Moldings, Dining Area, Family Room Off Kitchen, Primary Bath(s), Recessed Lighting, Walk-in Closet(s), Wine Storage, Wood Floors, Upgraded Countertops
Hot Water Electric
Heating Forced Air, Gas, Propane, Zoned
Cooling Central A/C, Zoned
Flooring Carpet, Hardwood, Tile/Brick
Fireplaces Number 1
Fireplaces Type Gas/Propane
Equipment Cooktop, Dishwasher, Disposal, Dryer - Electric, Icemaker, Refrigerator, Oven - Double, Washer, Water Heater, Built-In Microwave
Furnishings No
Fireplace Y
Window Features Screens
Appliance Cooktop, Dishwasher, Disposal, Dryer - Electric, Icemaker, Refrigerator, Oven - Double, Washer, Water Heater, Built-In Microwave
Heat Source Bottled Gas/Propane
Exterior
Exterior Feature Balcony, Patio(s)
Garage Garage Door Opener
Garage Spaces 2.0
Utilities Available Cable TV Available
Amenities Available Community Center, Gated Community, Pool - Outdoor, Swimming Pool, Tennis Courts
Waterfront N
Water Access N
View Pond, Trees/Woods
Roof Type Architectural Shingle
Accessibility None
Porch Balcony, Patio(s)
Parking Type Off Street, Driveway, Attached Garage
Attached Garage 2
Total Parking Spaces 2
Garage Y
Building
Lot Description Landscaping
Story 2
Foundation Block, Crawl Space
Sewer Public Sewer
Water Public
Architectural Style Contemporary, Craftsman
Level or Stories 2
Additional Building Above Grade
New Construction N
Schools
School District Cape Henlopen
Others
HOA Fee Include Lawn Maintenance
Senior Community No
Tax ID 334-18.00-824.00
Ownership Fee Simple
SqFt Source Estimated
Acceptable Financing Cash, Conventional
Listing Terms Cash, Conventional
Financing Cash,Conventional
Special Listing Condition Standard
Read Less
Want to know what your home might be worth? Contact us for a FREE valuation!

Our team is ready to help you sell your home for the highest possible price ASAP

Bought with Michael Moreland • JOE MAGGIO REALTY

"My job is to find and attract mastery-based agents to the office, protect the culture, and make sure everyone is happy! "





