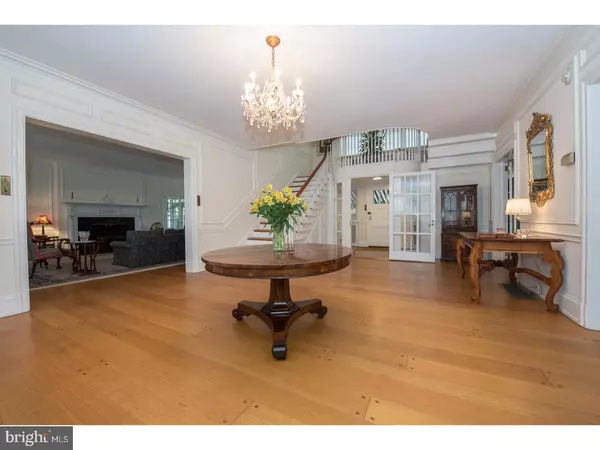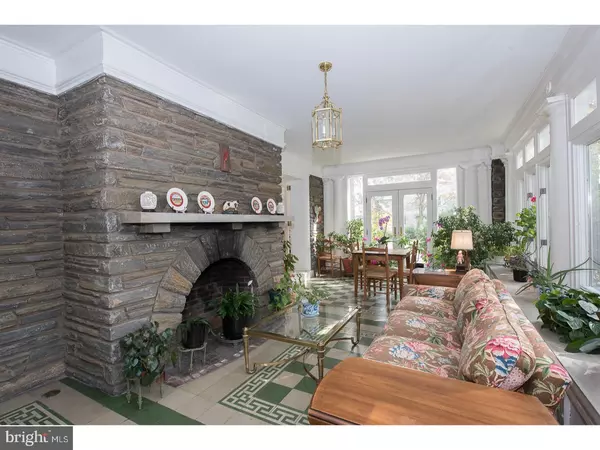$1,060,000
$1,098,000
3.5%For more information regarding the value of a property, please contact us for a free consultation.
241 INDIAN CREEK RD Wynnewood, PA 19096
5 Beds
7 Baths
6,896 SqFt
Key Details
Sold Price $1,060,000
Property Type Single Family Home
Sub Type Detached
Listing Status Sold
Purchase Type For Sale
Square Footage 6,896 sqft
Price per Sqft $153
Subdivision None Available
MLS Listing ID 1004110613
Sold Date 11/29/18
Style Colonial
Bedrooms 5
Full Baths 5
Half Baths 2
HOA Y/N N
Abv Grd Liv Area 6,896
Originating Board TREND
Year Built 1924
Annual Tax Amount $22,608
Tax Year 2018
Lot Size 0.852 Acres
Acres 0.85
Lot Dimensions 166
Property Description
Welcome to 241 Indian Creek Road. This beautiful stone Colonial sits on a picturesque .85 acres in highly desired, Lower Merion Township. Designed by Ralph E. White in 1924 this one of a kind home has been well maintained and is move-in ready. As you enter the home you will be greeted in a grand foyer with hardwood floors, intricate mill work, grand staircase, glass enclosed vestibule with tile flooring, powder room and closet. Hardwood floors flow into the living room with two large bay windows, where a fireplace with detailed hand carved mantel and gold flaked marble surround is the focal point. Two sets of French doors lead to an inviting sun-room. Just imagine grabbing a book or coffee and relaxing here! The sun filled room also offers stone walls, fireplace and tile floors. Opposite the foyer is a large dining room with gas fireplace, hardwood floors, original picture molding and bay window. A bright spacious kitchen offers stainless steel appliances, Viking double wall oven, gas cooktop, Sub-Zero refrigerator, 2 sinks, Corian counters, tile backsplash, island, pantry, desk area, Saltillo tile floors and flows to the breakfast room with built-in cabinets and wall of windows. A cozy family room has built in cabinets & shelves, crown molding and wide plank wood floors. A laundry and half bath complete the first floor. The beautiful hand carved staircase with oak threads, rosewood rails, balusters and landing will take you to the second level. Here you will find a spacious Master bedroom with hardwood floors, crown molding and chair rail, access to private patio, custom built in closet room and completely remodeled en-suite. The bathroom includes Jerusalem tile flooring, 2 pedestal sinks, Jacuzzi soaking tub, bead board and tiled stall shower with glass enclosure. Four additional bedrooms, three baths, wall of original linen cabinets and space for craft room/office complete the second floor. The third level has a walk-in cedar closet, storage, and access to the wood floored attic. A separate 2 car garage includes a gorgeous in-home office and completely remodeled full bathroom with marble tiled floors and original claw foot tub. Enjoy walking around the garden like grounds which include a stone porch with awning, fenced backyard, flagstone walkways and patio, mature trees and fenced in courtyard with stone walls. Located in award winning Lower Merion School District. Easy access to public transportation, Center City and Philadelphia International Airport
Location
State PA
County Montgomery
Area Lower Merion Twp (10640)
Zoning R2
Rooms
Other Rooms Living Room, Dining Room, Primary Bedroom, Bedroom 2, Bedroom 3, Kitchen, Family Room, Bedroom 1, In-Law/auPair/Suite, Laundry, Other
Basement Full, Outside Entrance
Interior
Interior Features Primary Bath(s), Kitchen - Island, Butlers Pantry, Water Treat System, Dining Area
Hot Water Natural Gas
Heating Gas, Forced Air, Radiator
Cooling Central A/C
Flooring Wood
Fireplaces Type Gas/Propane
Equipment Oven - Self Cleaning, Dishwasher, Refrigerator, Disposal, Built-In Microwave
Fireplace N
Appliance Oven - Self Cleaning, Dishwasher, Refrigerator, Disposal, Built-In Microwave
Heat Source Natural Gas
Laundry Main Floor
Exterior
Exterior Feature Roof, Patio(s), Porch(es)
Garage Garage Door Opener, Oversized
Garage Spaces 5.0
Fence Other
Utilities Available Cable TV
Waterfront N
Water Access N
Roof Type Pitched,Slate
Accessibility None
Porch Roof, Patio(s), Porch(es)
Total Parking Spaces 5
Garage Y
Building
Lot Description Corner, Level, Front Yard, Rear Yard, SideYard(s)
Story 3+
Sewer Public Sewer
Water Public
Architectural Style Colonial
Level or Stories 3+
Additional Building Above Grade
Structure Type 9'+ Ceilings
New Construction N
Schools
School District Lower Merion
Others
Senior Community No
Tax ID 40-00-26764-007
Ownership Fee Simple
Security Features Security System
Read Less
Want to know what your home might be worth? Contact us for a FREE valuation!

Our team is ready to help you sell your home for the highest possible price ASAP

Bought with Marilee A Wolf • BHHS Fox & Roach-Bryn Mawr

"My job is to find and attract mastery-based agents to the office, protect the culture, and make sure everyone is happy! "





