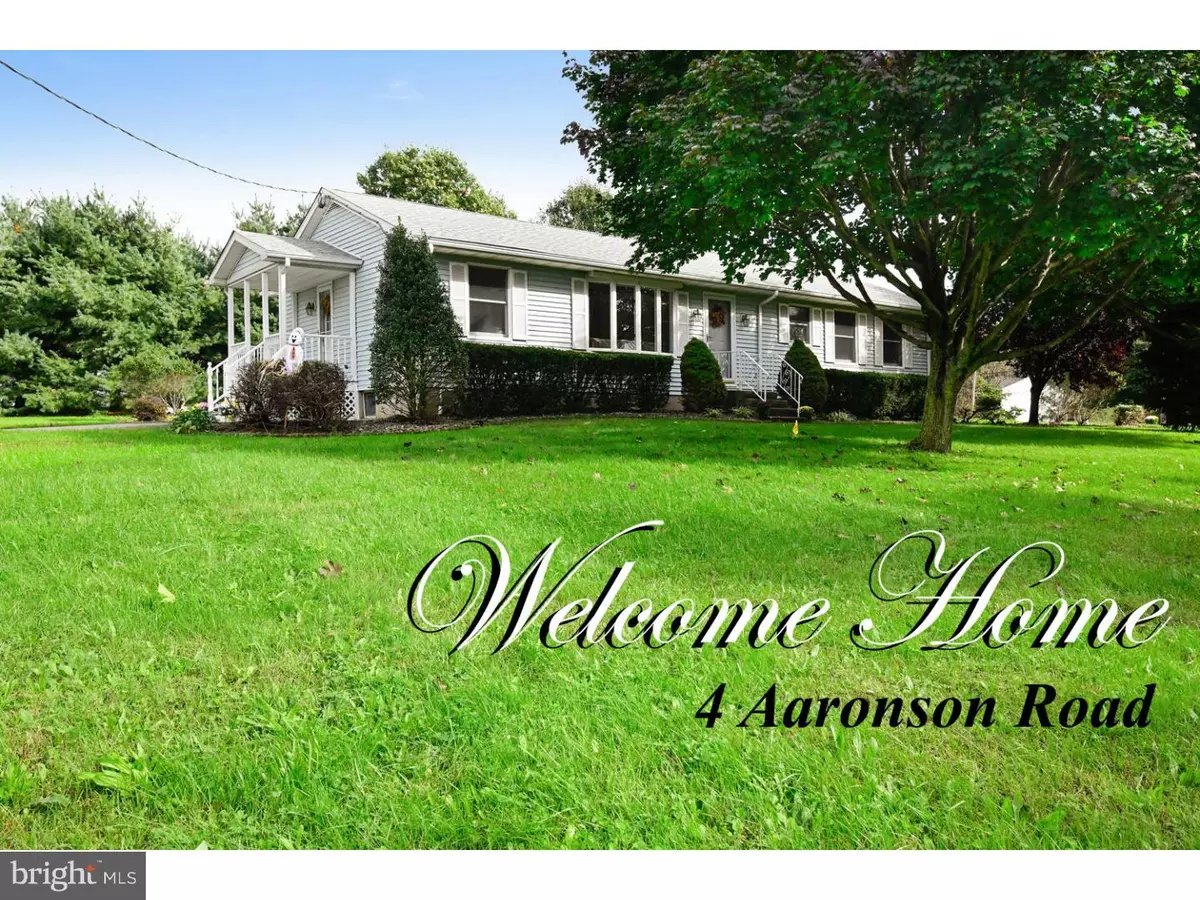$269,900
$269,000
0.3%For more information regarding the value of a property, please contact us for a free consultation.
4 AARONSON RD Columbus, NJ 08022
3 Beds
2 Baths
1,248 SqFt
Key Details
Sold Price $269,900
Property Type Single Family Home
Sub Type Detached
Listing Status Sold
Purchase Type For Sale
Square Footage 1,248 sqft
Price per Sqft $216
Subdivision None Available
MLS Listing ID 1009932814
Sold Date 11/21/18
Style Ranch/Rambler
Bedrooms 3
Full Baths 2
HOA Y/N N
Abv Grd Liv Area 1,248
Originating Board TREND
Year Built 1989
Annual Tax Amount $6,198
Tax Year 2017
Lot Size 0.462 Acres
Acres 0.46
Lot Dimensions 172X117
Property Description
Gold Star Property! Move-in ready ranch style home situated on a half acre corner lot in the desirable section of Columbus. Featuring three bedrooms, two full baths and an open floor plan throughout. The kitchen, with granite countertops and a breakfast bar with seating, opens to the bright and airy breakfast room with access to the large back deck and yard. Entertaining will be easy in the spacious dining room which flows right into the living room with great natural lighting. The large unfinished basement is sure to satisfy all of your storage needs, and includes a french drain system surrounding the perimeter. Freshly painted throughout plus a brand new heating and air conditioning system. Located in a peaceful and serene country setting, yet close to major roadways for easy commuting. Includes a one year home warranty for added buyer peace of mind.
Location
State NJ
County Burlington
Area Mansfield Twp (20318)
Zoning R-1
Rooms
Other Rooms Living Room, Dining Room, Primary Bedroom, Bedroom 2, Kitchen, Bedroom 1, Other, Attic
Basement Full, Unfinished, Drainage System
Interior
Interior Features Primary Bath(s), Kitchen - Island, Ceiling Fan(s), Water Treat System, Dining Area
Hot Water Natural Gas
Heating Gas, Forced Air
Cooling Central A/C
Flooring Fully Carpeted
Equipment Oven - Self Cleaning, Dishwasher
Fireplace N
Appliance Oven - Self Cleaning, Dishwasher
Heat Source Natural Gas
Laundry Basement
Exterior
Exterior Feature Deck(s), Porch(es)
Garage Spaces 3.0
Utilities Available Cable TV
Waterfront N
Water Access N
Roof Type Pitched,Shingle
Accessibility None
Porch Deck(s), Porch(es)
Parking Type Driveway
Total Parking Spaces 3
Garage N
Building
Lot Description Corner, Level
Story 1
Foundation Brick/Mortar
Sewer On Site Septic
Water Well
Architectural Style Ranch/Rambler
Level or Stories 1
Additional Building Above Grade
New Construction N
Schools
Middle Schools Northern Burlington County Regional
High Schools Northern Burlington County Regional
School District Northern Burlington Count Schools
Others
Senior Community No
Tax ID 18-00002 02-00013 02
Ownership Fee Simple
Security Features Security System
Acceptable Financing Conventional, VA, FHA 203(b), USDA
Listing Terms Conventional, VA, FHA 203(b), USDA
Financing Conventional,VA,FHA 203(b),USDA
Read Less
Want to know what your home might be worth? Contact us for a FREE valuation!

Our team is ready to help you sell your home for the highest possible price ASAP

Bought with Mary M Bauer • RE/MAX at Home

"My job is to find and attract mastery-based agents to the office, protect the culture, and make sure everyone is happy! "





