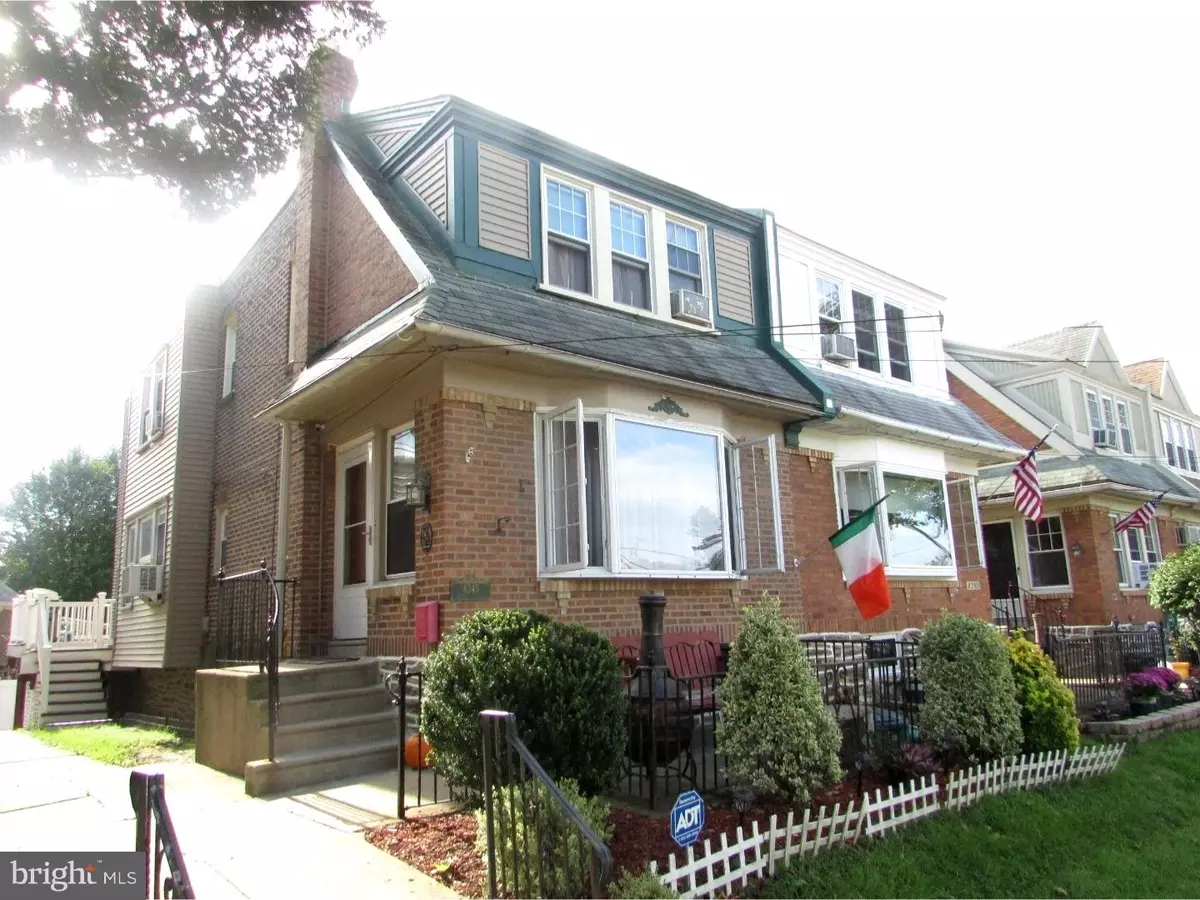$225,000
$229,900
2.1%For more information regarding the value of a property, please contact us for a free consultation.
8345 JEANES ST Philadelphia, PA 19111
3 Beds
2 Baths
1,410 SqFt
Key Details
Sold Price $225,000
Property Type Single Family Home
Sub Type Twin/Semi-Detached
Listing Status Sold
Purchase Type For Sale
Square Footage 1,410 sqft
Price per Sqft $159
Subdivision Fox Chase
MLS Listing ID 1007541648
Sold Date 10/29/18
Style Straight Thru
Bedrooms 3
Full Baths 1
Half Baths 1
HOA Y/N N
Abv Grd Liv Area 1,410
Originating Board TREND
Year Built 1974
Annual Tax Amount $2,644
Tax Year 2018
Lot Size 2,400 Sqft
Acres 0.06
Lot Dimensions 24X100
Property Description
Very nice & well kept all brick large twin in heart of low inventory Fox Chase w/ finished basement & deck! Great curb appeal w/ front lawn & patio. Open floor plan great for entertaining. Large living room w/ great light from the many windows thruout including the Huge bow window, beautiful original hardwood floors w/ inlays that would be stunning refinished, awesome gas fireplace w/ wood mantle, LED recessed lighting high hat lighting, and 2 ceiling fans! Convenient formal dining rooms leads to modern kitchen w/ open wall featuring breakfast bar w/ track lighting fixture & stool seating , upgraded stainless steel appliances including 5 burner stove & dishwasher, Corian countertops, plenty of solid Oak wood cabinets including pantry, ceramic tile flooring, ceiling fan, and exit to oversized rear deck featuring PVC railings w/ steel inserts for sturdiness & safety. Magnificent extended full finished basement w/ 1/2 bath, impressive modern ceiling design w/ recessed lighting, carpet, laundry area and partial garage for storage. Upstairs is a long hallway w/ 3 good sized bedrooms w/ ceiling fans and a clean & neutral full bath boasting large vanity w/ double sinks/mirrors, ceramic tile on floor & walls, tub/shower, and an impressive heat lamp which is great for the cooler months. Replacement windows & six-panel doors thruout. This home has been well cared for and it shows. A definite must see....hurry!
Location
State PA
County Philadelphia
Area 19111 (19111)
Zoning RSA3
Rooms
Other Rooms Living Room, Dining Room, Primary Bedroom, Bedroom 2, Kitchen, Bedroom 1
Basement Full, Fully Finished
Interior
Interior Features Skylight(s), Kitchen - Eat-In
Hot Water Natural Gas
Heating Gas
Cooling Wall Unit
Fireplaces Number 1
Fireplace Y
Heat Source Natural Gas
Laundry Basement
Exterior
Exterior Feature Deck(s), Patio(s)
Garage Oversized
Garage Spaces 2.0
Waterfront N
Water Access N
Accessibility None
Porch Deck(s), Patio(s)
Attached Garage 1
Total Parking Spaces 2
Garage Y
Building
Story 2
Sewer Public Sewer
Water Public
Architectural Style Straight Thru
Level or Stories 2
Additional Building Above Grade
New Construction N
Schools
School District The School District Of Philadelphia
Others
Senior Community No
Tax ID 631051700
Ownership Fee Simple
Read Less
Want to know what your home might be worth? Contact us for a FREE valuation!

Our team is ready to help you sell your home for the highest possible price ASAP

Bought with Bonnie E Frain • RE/MAX 2000

"My job is to find and attract mastery-based agents to the office, protect the culture, and make sure everyone is happy! "





