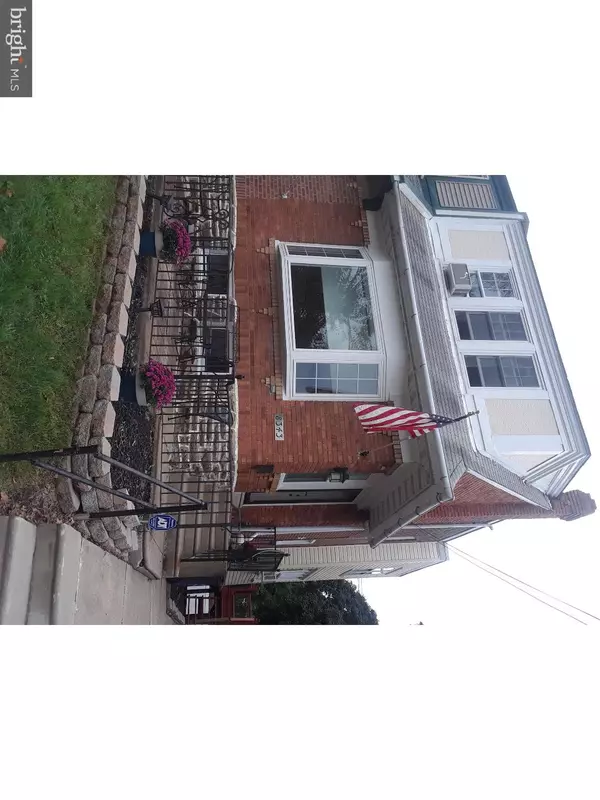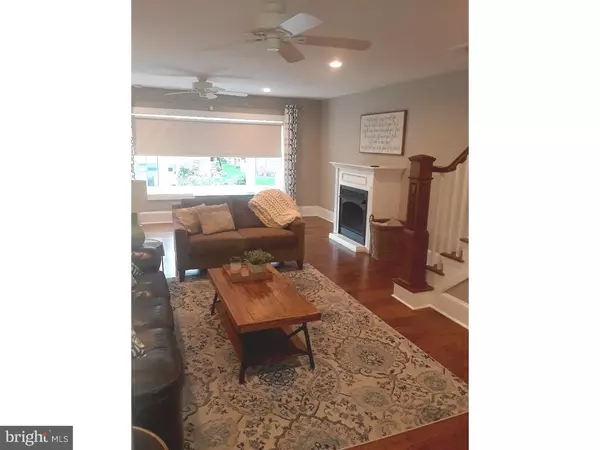$229,900
$234,900
2.1%For more information regarding the value of a property, please contact us for a free consultation.
8343 JEANES ST Philadelphia, PA 19111
3 Beds
2 Baths
1,410 SqFt
Key Details
Sold Price $229,900
Property Type Single Family Home
Sub Type Twin/Semi-Detached
Listing Status Sold
Purchase Type For Sale
Square Footage 1,410 sqft
Price per Sqft $163
Subdivision Fox Chase
MLS Listing ID 1007092388
Sold Date 10/26/18
Style Straight Thru
Bedrooms 3
Full Baths 1
Half Baths 1
HOA Y/N N
Abv Grd Liv Area 1,410
Originating Board TREND
Year Built 1974
Annual Tax Amount $2,644
Tax Year 2018
Lot Size 2,400 Sqft
Acres 0.06
Lot Dimensions 24X100
Property Description
Here is a newly renovated twin home in the Fox Chase section of the city. Enter into the living room and you will notice many upgrades: new hardwood floors, new drywall with fresh paint, a gas fireplace, 2 ceiling fans and high hat lighting. A wine bar was recently installed in the dining room is great for when entertaining your guests. A breakfast bar has been installed opening up the dining room to the kitchen. The kitchen has new: tile floor, granite countertops, newer cabinets and newer appliances. Off the kitchen is access to a large rear deck installed a few years ago. The upstairs has 3 large bedrooms with the master bedroom having a cathedral ceiling making the room feel that much bigger. The full bathroom has been recently remodeled with his and her sinks, subway tiled shower and a new tile floor. This house is within walking distances to stores, schools and public transportation. Make your appointment today.
Location
State PA
County Philadelphia
Area 19111 (19111)
Zoning RSA3
Rooms
Other Rooms Living Room, Dining Room, Primary Bedroom, Bedroom 2, Kitchen, Bedroom 1
Basement Full
Interior
Interior Features Kitchen - Eat-In
Hot Water Natural Gas
Heating Gas, Radiator
Cooling None
Fireplaces Number 1
Equipment Built-In Range, Dishwasher
Fireplace Y
Appliance Built-In Range, Dishwasher
Heat Source Natural Gas
Laundry Basement
Exterior
Exterior Feature Deck(s)
Garage Spaces 2.0
Waterfront N
Water Access N
Accessibility None
Porch Deck(s)
Attached Garage 1
Total Parking Spaces 2
Garage Y
Building
Story 2
Sewer Public Sewer
Water Public
Architectural Style Straight Thru
Level or Stories 2
Additional Building Above Grade
New Construction N
Schools
School District The School District Of Philadelphia
Others
Senior Community No
Tax ID 631051600
Ownership Fee Simple
Read Less
Want to know what your home might be worth? Contact us for a FREE valuation!

Our team is ready to help you sell your home for the highest possible price ASAP

Bought with Donna L McHugh • BHHS Fox & Roach-Southampton

"My job is to find and attract mastery-based agents to the office, protect the culture, and make sure everyone is happy! "





