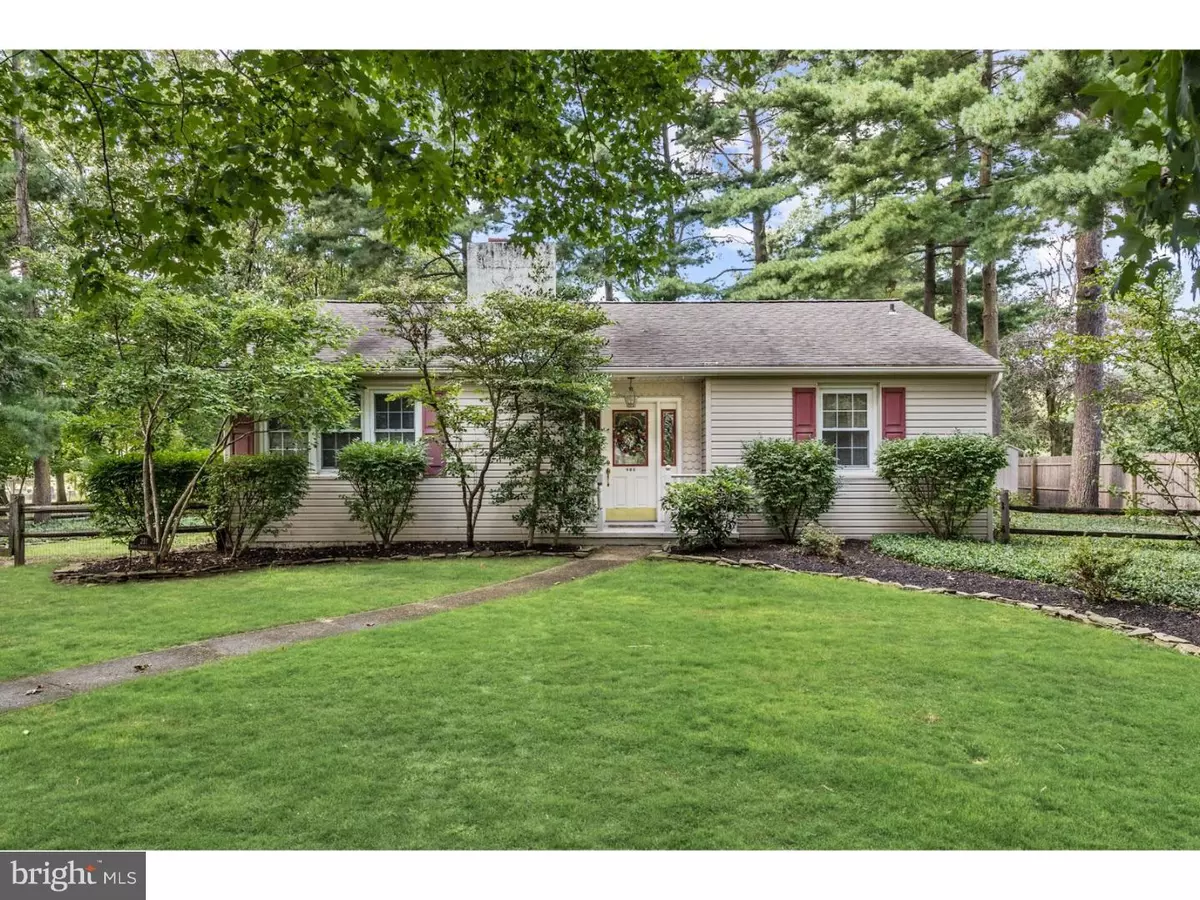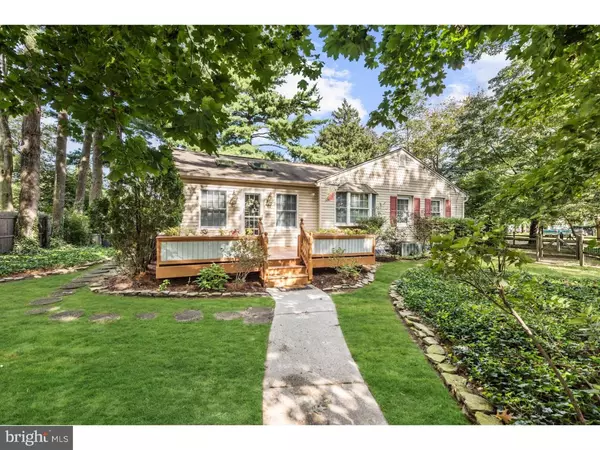$177,000
$185,000
4.3%For more information regarding the value of a property, please contact us for a free consultation.
211 W FRANKLIN AVE Edgewater Park, NJ 08010
3 Beds
2 Baths
1,572 SqFt
Key Details
Sold Price $177,000
Property Type Single Family Home
Sub Type Detached
Listing Status Sold
Purchase Type For Sale
Square Footage 1,572 sqft
Price per Sqft $112
Subdivision None Available
MLS Listing ID 1007522952
Sold Date 10/26/18
Style Ranch/Rambler
Bedrooms 3
Full Baths 1
Half Baths 1
HOA Y/N N
Abv Grd Liv Area 1,572
Originating Board TREND
Year Built 1960
Annual Tax Amount $6,638
Tax Year 2017
Lot Size 9,500 Sqft
Acres 0.22
Lot Dimensions 95X100
Property Description
Welcome home to 211 W. Franklin Avenue! This charming rancher style home is great for those looking for one floor living with added finished & unfinished basement space. It offers a secluded setting on a corner lot with a fabulous 11x15 deck that is great for entertaining or relaxing and taking in nature. The deck has built-in flower boxes and storage bins. Living room with a stunning red brick gas fireplace and beautiful wainscoting molding. Dining room with a dimension adding bay window and attractive dividing glass doors. Kitchen has custom made wood cabinets & plentiful counter space, a vaulted ceiling with two skylights that add natural light, a welcoming eating counter island, and ceramic tile floor. Walk down to your partially finished basement with functional built-in book cases. Also in the basement is a handyman's dream-a workshop room with workbench and extra storage space. The full-size washer and dryer are on the main level. There is attic space with pull down stairs. This almost quarter of an acre fenced in property has two sheds and a tranquil pond. Close proximity to Route 130 and the Riverline. This home is USDA eligible. You may be able to purchase with no money down. Make an appointment now to come and see this home!
Location
State NJ
County Burlington
Area Edgewater Park Twp (20312)
Zoning RES
Rooms
Other Rooms Living Room, Dining Room, Primary Bedroom, Bedroom 2, Kitchen, Family Room, Bedroom 1, Laundry, Attic
Basement Full
Interior
Interior Features Kitchen - Island, Butlers Pantry, Skylight(s), Ceiling Fan(s), Breakfast Area
Hot Water Electric
Heating Oil
Cooling Central A/C
Flooring Fully Carpeted, Vinyl, Tile/Brick
Fireplaces Number 1
Fireplaces Type Brick, Gas/Propane
Equipment Cooktop, Oven - Wall, Dishwasher, Disposal, Built-In Microwave
Fireplace Y
Appliance Cooktop, Oven - Wall, Dishwasher, Disposal, Built-In Microwave
Heat Source Oil
Laundry Main Floor
Exterior
Exterior Feature Deck(s)
Fence Other
Waterfront N
Water Access N
Roof Type Pitched,Shingle
Accessibility None
Porch Deck(s)
Parking Type On Street
Garage N
Building
Lot Description Corner
Story 1
Foundation Brick/Mortar
Sewer Public Sewer
Water Public
Architectural Style Ranch/Rambler
Level or Stories 1
Additional Building Above Grade
Structure Type Cathedral Ceilings
New Construction N
Schools
High Schools Burlington City
School District Burlington City Schools
Others
Senior Community No
Tax ID 12-00613-00001
Ownership Fee Simple
Security Features Security System
Acceptable Financing Conventional, VA, FHA 203(b), USDA
Listing Terms Conventional, VA, FHA 203(b), USDA
Financing Conventional,VA,FHA 203(b),USDA
Read Less
Want to know what your home might be worth? Contact us for a FREE valuation!

Our team is ready to help you sell your home for the highest possible price ASAP

Bought with Brooke J Bertino • Weichert Realtors - Moorestown

"My job is to find and attract mastery-based agents to the office, protect the culture, and make sure everyone is happy! "





