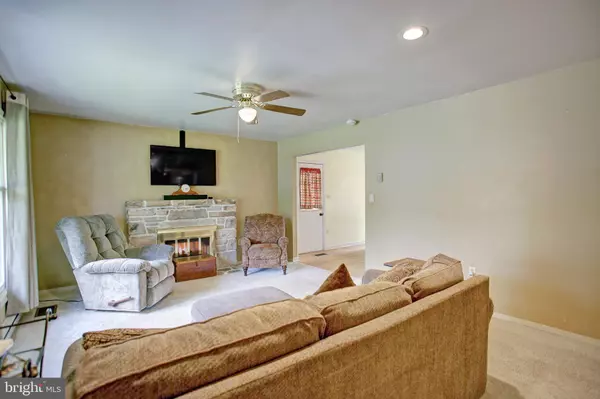$184,000
$178,900
2.9%For more information regarding the value of a property, please contact us for a free consultation.
1856 HOLLY DR Camp Hill, PA 17011
3 Beds
3 Baths
1,682 SqFt
Key Details
Sold Price $184,000
Property Type Single Family Home
Sub Type Detached
Listing Status Sold
Purchase Type For Sale
Square Footage 1,682 sqft
Price per Sqft $109
Subdivision Cedar Village
MLS Listing ID 1002275992
Sold Date 10/19/18
Style Ranch/Rambler
Bedrooms 3
Full Baths 2
Half Baths 1
HOA Y/N N
Abv Grd Liv Area 1,232
Originating Board BRIGHT
Year Built 1991
Annual Tax Amount $2,942
Tax Year 2018
Lot Size 9,583 Sqft
Acres 0.22
Property Description
Lower Allen Township stone & vinyl ranch home features 3 Bedrooms & 2 baths on main floor, freshly painted eat-in kitchen with wood floors, wood-burning Fireplace with stone mantle and newer carpet. Finished lower level family room perfect for lounging with the family, half bath and a den or 4th bedroom (closet but no egress window); plenty of storage and you won't find another home with a built-in antique phone booth how fun!! Heat Pump/Central Air, radon system, carport, 200 amp panel. Fenced rear yard, storage shed, deck with natural gas fire pit and hot tub for relaxing evenings at home. AND a huge bonus: House and carport roof, gutters with gutter guards, soffit and skylight will all be replaced in September. You couldn't begin to ask for anything more at this price!!
Location
State PA
County Cumberland
Area Lower Allen Twp (14413)
Zoning RESIDENTIAL
Rooms
Other Rooms Living Room, Primary Bedroom, Bedroom 2, Bedroom 3, Kitchen, Family Room, Den
Basement Interior Access, Partially Finished
Main Level Bedrooms 3
Interior
Hot Water Electric
Heating Heat Pump(s)
Cooling Central A/C
Fireplaces Number 1
Fireplaces Type Stone, Wood
Fireplace Y
Heat Source Electric
Laundry Basement
Exterior
Exterior Feature Deck(s), Patio(s)
Garage Spaces 1.0
Fence Wood
Waterfront N
Water Access N
Roof Type Architectural Shingle
Accessibility None
Porch Deck(s), Patio(s)
Total Parking Spaces 1
Garage N
Building
Lot Description Level
Story 1
Foundation Block
Sewer Public Sewer
Water Public
Architectural Style Ranch/Rambler
Level or Stories 1
Additional Building Above Grade, Below Grade
New Construction N
Schools
School District West Shore
Others
Senior Community No
Tax ID 13-23-0547-402
Ownership Fee Simple
SqFt Source Assessor
Acceptable Financing Cash, Conventional, FHA, VA
Listing Terms Cash, Conventional, FHA, VA
Financing Cash,Conventional,FHA,VA
Special Listing Condition Standard
Read Less
Want to know what your home might be worth? Contact us for a FREE valuation!

Our team is ready to help you sell your home for the highest possible price ASAP

Bought with KRISTI KNOX • Berkshire Hathaway HomeServices Homesale Realty

"My job is to find and attract mastery-based agents to the office, protect the culture, and make sure everyone is happy! "





