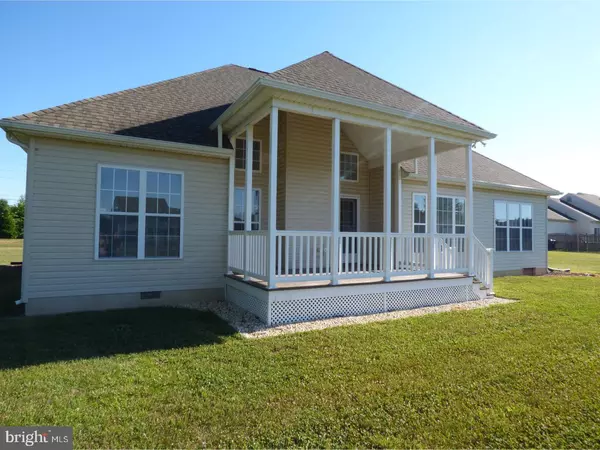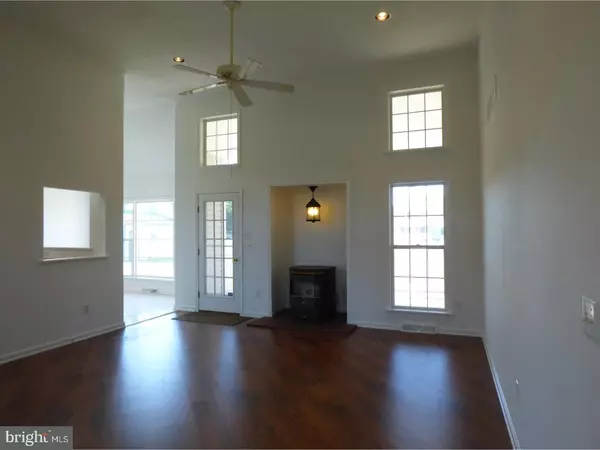$248,000
$254,900
2.7%For more information regarding the value of a property, please contact us for a free consultation.
2534 IRISH HILL RD Magnolia, DE 19962
3 Beds
2 Baths
1,700 SqFt
Key Details
Sold Price $248,000
Property Type Single Family Home
Sub Type Detached
Listing Status Sold
Purchase Type For Sale
Square Footage 1,700 sqft
Price per Sqft $145
Subdivision None Available
MLS Listing ID 1002013120
Sold Date 10/19/18
Style Contemporary,Ranch/Rambler
Bedrooms 3
Full Baths 2
HOA Y/N N
Abv Grd Liv Area 1,700
Originating Board TREND
Year Built 1995
Annual Tax Amount $1,089
Tax Year 2017
Lot Size 1.200 Acres
Acres 1.2
Lot Dimensions 195 X 268
Property Description
You won't want to miss this Custom Ranch on 1.2 Acres in Caesar Rodney School District. Bring your boat or RV as there are no Deed Restrictions. Build a garage, hobby shop, or pool as there is plenty of room in the back yard for anything you can dream of. This home is bright and airy with soaring vaulted ceilings and large windows. The split bedroom floor plan is perfect with a 2 story Great Room and Dining Room. Upon entry you will enjoy the open floor plan with the great room, kitchen and Dining rooms all with vaulted ceilings and recessed lighting. The master bedroom features a tray ceiling with a private bath with vaulted ceilings and a large walk in closet. The 2 additional bedrooms are spacious with large windows and ceiling fans. The great room also features a pellet stove nook perfect for those chilly nights. Outside you will enjoy entertaining on the 12 x 16 rear covered porch overlooking the large 1.2 acre lot. The 2 car attached garage and shed with overhead door provide plenty of storage for your gear. Schedule your private tour today!
Location
State DE
County Kent
Area Caesar Rodney (30803)
Zoning AC
Rooms
Other Rooms Living Room, Dining Room, Primary Bedroom, Bedroom 2, Kitchen, Bedroom 1, Laundry, Other
Interior
Interior Features Primary Bath(s), Butlers Pantry, Ceiling Fan(s), Wood Stove, Dining Area
Hot Water Electric
Heating Gas, Forced Air
Cooling Central A/C
Flooring Wood, Tile/Brick
Fireplaces Number 1
Equipment Built-In Range, Dishwasher, Built-In Microwave
Fireplace Y
Appliance Built-In Range, Dishwasher, Built-In Microwave
Heat Source Natural Gas
Laundry Main Floor
Exterior
Exterior Feature Porch(es)
Garage Inside Access, Garage Door Opener
Garage Spaces 5.0
Utilities Available Cable TV
Waterfront N
Water Access N
Accessibility None
Porch Porch(es)
Parking Type Driveway, Attached Garage, Other
Attached Garage 2
Total Parking Spaces 5
Garage Y
Building
Lot Description Level, Front Yard, Rear Yard, SideYard(s)
Story 1
Sewer On Site Septic
Water Well
Architectural Style Contemporary, Ranch/Rambler
Level or Stories 1
Additional Building Above Grade
Structure Type Cathedral Ceilings,9'+ Ceilings
New Construction N
Schools
Elementary Schools W.B. Simpson
School District Caesar Rodney
Others
Senior Community No
Tax ID SM-00-12100-01-1016-000
Ownership Fee Simple
Security Features Security System
Acceptable Financing Conventional, VA, FHA 203(b), USDA
Listing Terms Conventional, VA, FHA 203(b), USDA
Financing Conventional,VA,FHA 203(b),USDA
Read Less
Want to know what your home might be worth? Contact us for a FREE valuation!

Our team is ready to help you sell your home for the highest possible price ASAP

Bought with Teresa A Litz • Olson Realty

"My job is to find and attract mastery-based agents to the office, protect the culture, and make sure everyone is happy! "





