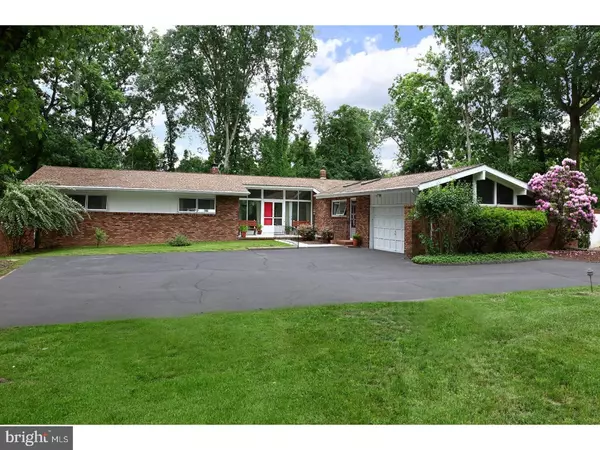$425,000
$449,000
5.3%For more information regarding the value of a property, please contact us for a free consultation.
4 FORREST EDGE DR Titusville, NJ 08560
5 Beds
4 Baths
2.8 Acres Lot
Key Details
Sold Price $425,000
Property Type Single Family Home
Sub Type Detached
Listing Status Sold
Purchase Type For Sale
Subdivision River Knoll
MLS Listing ID 1001769650
Sold Date 09/13/18
Style Ranch/Rambler
Bedrooms 5
Full Baths 3
Half Baths 1
HOA Y/N N
Originating Board TREND
Year Built 1960
Annual Tax Amount $13,644
Tax Year 2017
Lot Size 2.800 Acres
Acres 2.8
Lot Dimensions 207 X 650
Property Description
Mid-century modern design, a verdant green setting in Hopewell's lush River Knoll neighborhood, and a fantastic amount of usable space is what defines this hallmark home. True to its roots, the floor plan was built to capture nature at its most brilliant, with loads of glass to bring the outdoors in. Walls of windows and doors lead out to the deck from the living room and dining room and grounds stretch back to Jacob's Creek. Two fireplaces burn bright: one here and one in the walk-out lower level family room, which also houses a guest space with two bedrooms and a bath. Three other bedrooms and a study are on the main floor with leafy views, the master with a private bath. The kitchen provides an abundance of prep space and storage, opening to the deck for morning coffee. A home office has its own entrance providing privacy for working at home. A multi-functional home with a flexible design and plenty of room for everyone to enjoy a sense of space, with such a considerable floor plan, the opportunities are endless.
Location
State NJ
County Mercer
Area Hopewell Twp (21106)
Zoning R100
Rooms
Other Rooms Living Room, Dining Room, Primary Bedroom, Bedroom 2, Bedroom 3, Kitchen, Family Room, Bedroom 1, Laundry, Other
Basement Full, Outside Entrance
Interior
Interior Features Primary Bath(s), Ceiling Fan(s), Exposed Beams, Dining Area
Hot Water Electric
Heating Oil, Radiator
Cooling Central A/C
Flooring Fully Carpeted, Vinyl
Fireplaces Number 2
Fireplaces Type Brick
Equipment Cooktop, Oven - Double, Dishwasher, Refrigerator
Fireplace Y
Appliance Cooktop, Oven - Double, Dishwasher, Refrigerator
Heat Source Oil
Laundry Main Floor
Exterior
Exterior Feature Deck(s), Porch(es)
Garage Inside Access, Garage Door Opener
Garage Spaces 2.0
Waterfront N
Roof Type Shingle
Accessibility None
Porch Deck(s), Porch(es)
Attached Garage 2
Total Parking Spaces 2
Garage Y
Building
Lot Description Level, Sloping, Front Yard, Rear Yard, SideYard(s)
Story 1
Sewer On Site Septic
Water Well
Architectural Style Ranch/Rambler
Level or Stories 1
Structure Type 9'+ Ceilings
New Construction N
Schools
School District Hopewell Valley Regional Schools
Others
Senior Community No
Tax ID 06-00099 01-00020
Ownership Fee Simple
Read Less
Want to know what your home might be worth? Contact us for a FREE valuation!

Our team is ready to help you sell your home for the highest possible price ASAP

Bought with Lisa A Frushone • Kurfiss Sotheby's International Realty

"My job is to find and attract mastery-based agents to the office, protect the culture, and make sure everyone is happy! "





