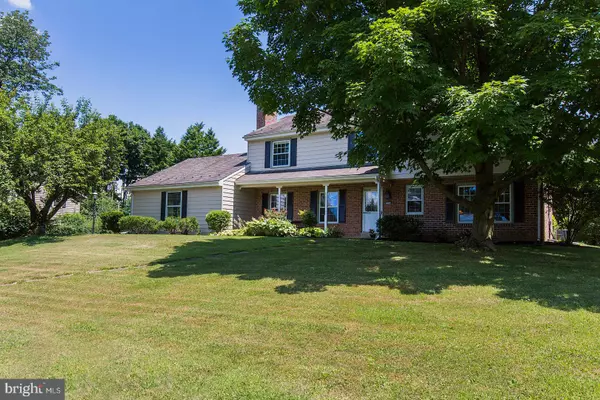$255,000
$279,900
8.9%For more information regarding the value of a property, please contact us for a free consultation.
2304 LOUXMONT DR Lancaster, PA 17603
4 Beds
3 Baths
2,524 SqFt
Key Details
Sold Price $255,000
Property Type Single Family Home
Sub Type Detached
Listing Status Sold
Purchase Type For Sale
Square Footage 2,524 sqft
Price per Sqft $101
Subdivision West Ridge
MLS Listing ID 1001994368
Sold Date 09/13/18
Style Colonial,Traditional
Bedrooms 4
Full Baths 2
Half Baths 1
HOA Y/N N
Abv Grd Liv Area 2,524
Originating Board BRIGHT
Year Built 1972
Annual Tax Amount $5,319
Tax Year 2018
Lot Size 0.390 Acres
Acres 0.39
Property Description
A beautiful one owner home on a quiet cul-de-sac and convenient neighborhood of West Ridge. Quality custom built with beautiful recently refinished hardwood floors mostly throughout the home. Exterior painted June 2018. Some interior rooms painted as well. Wood fireplace with a propane gas insert. Large screened porch overlooking a flat yard. A 2 minute walk to the Manor Township Community Park. Convenient location. One Year AHS Warranty.
Location
State PA
County Lancaster
Area Manor Twp (10541)
Zoning RESIDENTIAL
Rooms
Other Rooms Living Room, Dining Room, Primary Bedroom, Bedroom 2, Bedroom 3, Bedroom 4, Kitchen, Family Room, Foyer, Breakfast Room, Laundry, Attic, Primary Bathroom, Full Bath, Screened Porch
Basement Partial
Interior
Interior Features Breakfast Area, Chair Railings, Family Room Off Kitchen, Floor Plan - Traditional, Formal/Separate Dining Room, Kitchen - Table Space, Primary Bath(s), Stall Shower, Walk-in Closet(s), Wood Floors
Hot Water Electric
Heating Electric, Baseboard
Cooling Central A/C
Flooring Carpet, Hardwood, Laminated, Vinyl, Slate
Fireplaces Number 1
Fireplaces Type Wood, Gas/Propane
Equipment Built-In Range, Dishwasher, Oven - Wall, Oven/Range - Electric, Range Hood
Fireplace Y
Appliance Built-In Range, Dishwasher, Oven - Wall, Oven/Range - Electric, Range Hood
Heat Source Electric
Laundry Main Floor
Exterior
Exterior Feature Porch(es), Screened
Garage Garage - Side Entry
Garage Spaces 2.0
Utilities Available Cable TV Available, Electric Available, Phone Available, Sewer Available, Water Available
Waterfront N
Water Access N
Roof Type Slate
Accessibility Other
Porch Porch(es), Screened
Parking Type Attached Garage, Off Street
Attached Garage 2
Total Parking Spaces 2
Garage Y
Building
Lot Description Level
Story 2
Foundation Block
Sewer Public Sewer
Water Public
Architectural Style Colonial, Traditional
Level or Stories 2
Additional Building Above Grade, Below Grade
New Construction N
Schools
Elementary Schools Eshleman
Middle Schools Manor
High Schools Penn Manor
School District Penn Manor
Others
Senior Community No
Tax ID 410-80775-0-0000
Ownership Fee Simple
SqFt Source Assessor
Acceptable Financing Cash, Conventional, FHA, VA
Listing Terms Cash, Conventional, FHA, VA
Financing Cash,Conventional,FHA,VA
Special Listing Condition Standard
Read Less
Want to know what your home might be worth? Contact us for a FREE valuation!

Our team is ready to help you sell your home for the highest possible price ASAP

Bought with Sarah Barbour • Magnolia Lane Properties

"My job is to find and attract mastery-based agents to the office, protect the culture, and make sure everyone is happy! "





