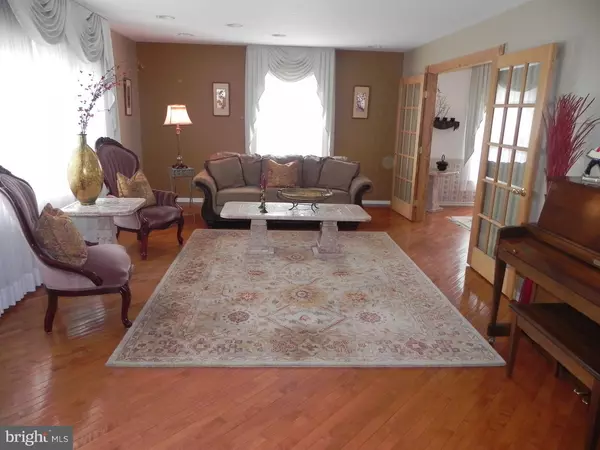$476,000
$494,500
3.7%For more information regarding the value of a property, please contact us for a free consultation.
80 BUCKSHIRE DR Holland, PA 18966
4 Beds
3 Baths
3,046 SqFt
Key Details
Sold Price $476,000
Property Type Single Family Home
Sub Type Detached
Listing Status Sold
Purchase Type For Sale
Square Footage 3,046 sqft
Price per Sqft $156
Subdivision Hillcrestshire
MLS Listing ID 1002691644
Sold Date 12/29/15
Style Colonial,Traditional,Split Level
Bedrooms 4
Full Baths 2
Half Baths 1
HOA Y/N N
Abv Grd Liv Area 3,046
Originating Board TREND
Year Built 1971
Annual Tax Amount $6,408
Tax Year 2015
Lot Size 0.530 Acres
Acres 0.53
Lot Dimensions 115X200
Property Description
Your private resort awaits! Beautiful 4 Bedroom, 2.1 Bath multi-level home in the community of Hillcrestshire in Northampton Twp situated on .50+ acre private lot w/gorgeous inground pool. Spacious,hdwd flooring,freshly painted, french doors w/ beveled glass in formal Living & Dining Rooms...perfect for entertaining. Family Room features wall to wall brick wood burning fireplace, refinished red oak hardwood flooring & recessed lighting and exit to rear deck. Steps lead to updated Kitchen with Breakfast Room. Kitchen features newer 14"x14" tile flooring, 42" oak cabinets,stainless double sink, large pantry, newer electrical, recessed lighting, granite countertops & breakfast bar. Additional room on main floor has 5th Bedroom possibilities. Updated Half Bath, Laundry Room has newer utility sink & faucet, flooring and exterior door to side yard. Newer carpet in upstairs hallway & recessed lighting. Master Bedroom with dressing area & direct access to upper deck overlooking the pool; a hidden oasis! New three piece spa like Master Bath. Three additional Bedrooms, each with its own unique features: vaulted ceiling, computer nook,etc. w/ plenty of storage. Hall Bath with newer brushed nickel fixtures, plumbing, toilet & exhaust fan w/ heat. Finished Basement has wood flooring and unfinished portion for storage. Close to shopping & major highways. Council Rock School District. One Year Home Warranty Included!
Location
State PA
County Bucks
Area Northampton Twp (10131)
Zoning R2
Rooms
Other Rooms Living Room, Dining Room, Primary Bedroom, Bedroom 2, Bedroom 3, Kitchen, Family Room, Bedroom 1, Other, Attic
Basement Full, Fully Finished
Interior
Interior Features Primary Bath(s), Kitchen - Island, Butlers Pantry, Ceiling Fan(s), Dining Area
Hot Water Natural Gas
Heating Gas, Forced Air
Cooling Central A/C
Flooring Wood, Fully Carpeted, Tile/Brick
Fireplaces Number 1
Fireplaces Type Brick
Fireplace Y
Heat Source Natural Gas
Laundry Lower Floor
Exterior
Exterior Feature Deck(s), Patio(s)
Garage Inside Access, Garage Door Opener, Oversized
Garage Spaces 5.0
Pool In Ground
Waterfront N
Water Access N
Roof Type Pitched,Shingle
Accessibility None
Porch Deck(s), Patio(s)
Attached Garage 2
Total Parking Spaces 5
Garage Y
Building
Story Other
Sewer Public Sewer
Water Public
Architectural Style Colonial, Traditional, Split Level
Level or Stories Other
Additional Building Above Grade
New Construction N
Schools
High Schools Council Rock High School South
School District Council Rock
Others
Tax ID 31-033-075
Ownership Fee Simple
Acceptable Financing Conventional, VA, FHA 203(b)
Listing Terms Conventional, VA, FHA 203(b)
Financing Conventional,VA,FHA 203(b)
Read Less
Want to know what your home might be worth? Contact us for a FREE valuation!

Our team is ready to help you sell your home for the highest possible price ASAP

Bought with Carole A Resch • RE/MAX Properties - Newtown

"My job is to find and attract mastery-based agents to the office, protect the culture, and make sure everyone is happy! "





