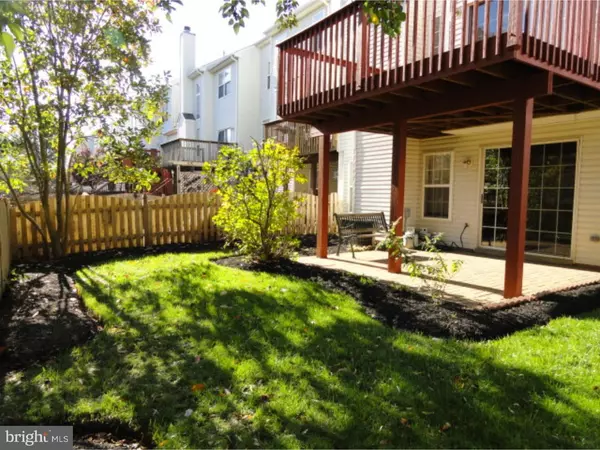$249,000
$249,000
For more information regarding the value of a property, please contact us for a free consultation.
64 THREADLEAF TER Burlington Township, NJ 08016
3 Beds
3 Baths
2,120 SqFt
Key Details
Sold Price $249,000
Property Type Townhouse
Sub Type End of Row/Townhouse
Listing Status Sold
Purchase Type For Sale
Square Footage 2,120 sqft
Price per Sqft $117
Subdivision Bromley Place
MLS Listing ID 1002734288
Sold Date 01/15/16
Style Contemporary
Bedrooms 3
Full Baths 2
Half Baths 1
HOA Y/N N
Abv Grd Liv Area 2,120
Originating Board TREND
Year Built 2001
Annual Tax Amount $7,222
Tax Year 2015
Lot Size 4,704 Sqft
Acres 0.11
Lot Dimensions 42X112
Property Description
This Richmond model is the largest of all townhouses and is the only model with 2 car garage. 3 Bedrooms, 2.5 Bath, large foyer, with formal living room to the right, formal dining room to the left, which flows into the soaring family room with gas fireplace and wood flooring. The adjacent kitchen was extended 2' by the builder for additional cabinetry and table area. The slider door from the kitchen leads to a deck with nice views of trees for a serene atmosphere. Wood flooring extends from foyer, DR, LR, hallway and powder room. The laundry room/mud room has entrance to 2 car garage. Upstairs you will be AMAZED when you enter into the 20' x 16' master bedroom suite with tray ceiling, fan, bay window and walk-in closet. The master bath has corner soaking tub, stall shower and double vanity. The 2nd and 3rd bedrooms are also a nice size with large windows and closet. A full bath and closet complete the 2nd floor. The full basement has slider door to rear yard. Security system and new HW Heater are some upgrades. Great condition! Lots of beautiful landscaping. You wont believe your in a townhouse! Close to RT295, NJ Turnpike and RT130 for easy commuting.
Location
State NJ
County Burlington
Area Burlington Twp (20306)
Zoning R-20
Rooms
Other Rooms Living Room, Dining Room, Primary Bedroom, Bedroom 2, Kitchen, Family Room, Bedroom 1, Attic
Basement Full, Unfinished, Outside Entrance
Interior
Interior Features Primary Bath(s), Butlers Pantry, Ceiling Fan(s), Stall Shower, Kitchen - Eat-In
Hot Water Natural Gas
Heating Gas, Forced Air
Cooling Central A/C
Flooring Wood, Fully Carpeted, Vinyl
Fireplaces Number 1
Equipment Dishwasher
Fireplace Y
Window Features Bay/Bow
Appliance Dishwasher
Heat Source Natural Gas
Laundry Main Floor
Exterior
Exterior Feature Deck(s), Porch(es)
Garage Inside Access, Garage Door Opener
Garage Spaces 4.0
Utilities Available Cable TV
Waterfront N
Water Access N
Roof Type Pitched
Accessibility None
Porch Deck(s), Porch(es)
Parking Type Attached Garage, Other
Attached Garage 2
Total Parking Spaces 4
Garage Y
Building
Story 2
Foundation Concrete Perimeter
Sewer Public Sewer
Water Public
Architectural Style Contemporary
Level or Stories 2
Additional Building Above Grade
Structure Type Cathedral Ceilings,9'+ Ceilings
New Construction N
Schools
Elementary Schools Fountain Woods
High Schools Burlington Township
School District Burlington Township
Others
Tax ID 06-00128 06-00032
Ownership Fee Simple
Security Features Security System
Acceptable Financing Conventional, VA, FHA 203(b)
Listing Terms Conventional, VA, FHA 203(b)
Financing Conventional,VA,FHA 203(b)
Read Less
Want to know what your home might be worth? Contact us for a FREE valuation!

Our team is ready to help you sell your home for the highest possible price ASAP

Bought with Gloria O Donnon • Long & Foster Real Estate, Inc.

"My job is to find and attract mastery-based agents to the office, protect the culture, and make sure everyone is happy! "





