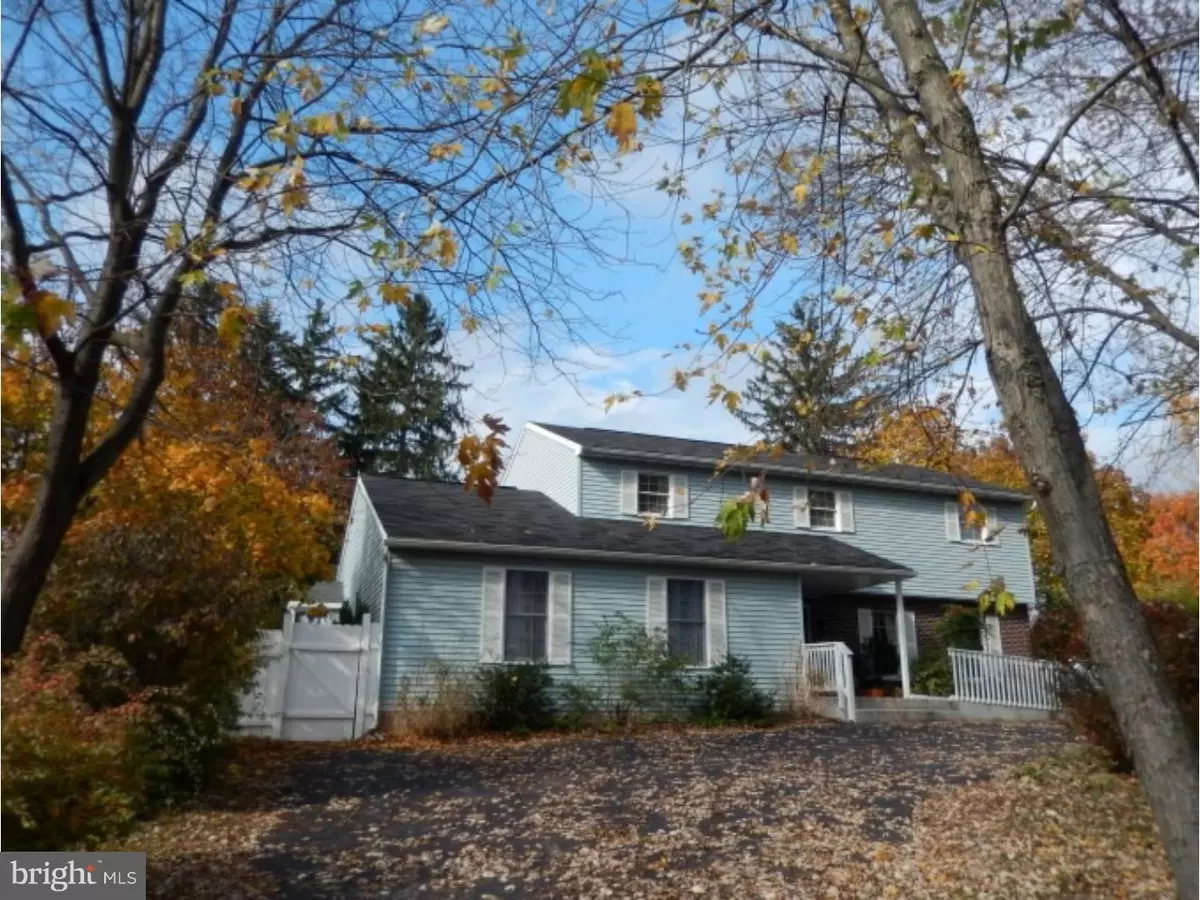$320,000
$349,900
8.5%For more information regarding the value of a property, please contact us for a free consultation.
84 FERRY LN Valley Forge, PA 19460
5 Beds
4 Baths
2,785 SqFt
Key Details
Sold Price $320,000
Property Type Single Family Home
Sub Type Detached
Listing Status Sold
Purchase Type For Sale
Square Footage 2,785 sqft
Price per Sqft $114
Subdivision Powderhorn
MLS Listing ID 1002732898
Sold Date 01/15/16
Style Colonial
Bedrooms 5
Full Baths 3
Half Baths 1
HOA Y/N N
Abv Grd Liv Area 2,785
Originating Board TREND
Year Built 1987
Annual Tax Amount $6,496
Tax Year 2015
Lot Size 0.524 Acres
Acres 0.52
Property Description
This Valley Forge Colonial has everything you could ever need! Well maintained with a bright and open layout, this home offers living room and dining room with new hardwood flooring, full eat in kitchen with new granite counter tops, new appliances, and center island. There is also a lovely screened in porch, master suite with full bath and laundry room, and 3 additional bedrooms, all with plenty of closet space. Endless possibilities with your full in-law suite including 1 bedroom, kitchen, living and dining room, full bath and laundry. Partition wall could easily be removed for great room or first floor master suite. Outside, things just keep getting better with a gorgeous self-cleaning in-ground pool, .52 acre lot with established gardens, off street parking and more! Spacious walk out basement with 4 zone heating along with 2 newer hot water heaters and fresh paint! Come and see this wonderful place to call home!
Location
State PA
County Chester
Area Schuylkill Twp (10327)
Zoning R2
Rooms
Other Rooms Living Room, Dining Room, Primary Bedroom, Bedroom 2, Bedroom 3, Kitchen, Bedroom 1, In-Law/auPair/Suite, Other, Attic
Basement Full, Unfinished, Outside Entrance
Interior
Interior Features Primary Bath(s), Kitchen - Island, Butlers Pantry, 2nd Kitchen, Stall Shower, Kitchen - Eat-In
Hot Water Electric
Heating Heat Pump - Electric BackUp, Forced Air
Cooling Central A/C
Flooring Wood, Fully Carpeted, Tile/Brick
Equipment Oven - Self Cleaning, Dishwasher
Fireplace N
Appliance Oven - Self Cleaning, Dishwasher
Laundry Main Floor, Upper Floor
Exterior
Garage Spaces 3.0
Pool In Ground
Utilities Available Cable TV
Waterfront N
Water Access N
Roof Type Shingle
Accessibility Mobility Improvements
Total Parking Spaces 3
Garage N
Building
Story 2
Sewer Public Sewer
Water Public
Architectural Style Colonial
Level or Stories 2
Additional Building Above Grade
New Construction N
Schools
School District Phoenixville Area
Others
Tax ID 27-06 -0092.0300
Ownership Fee Simple
Read Less
Want to know what your home might be worth? Contact us for a FREE valuation!

Our team is ready to help you sell your home for the highest possible price ASAP

Bought with Non Subscribing Member • Non Member Office

"My job is to find and attract mastery-based agents to the office, protect the culture, and make sure everyone is happy! "





