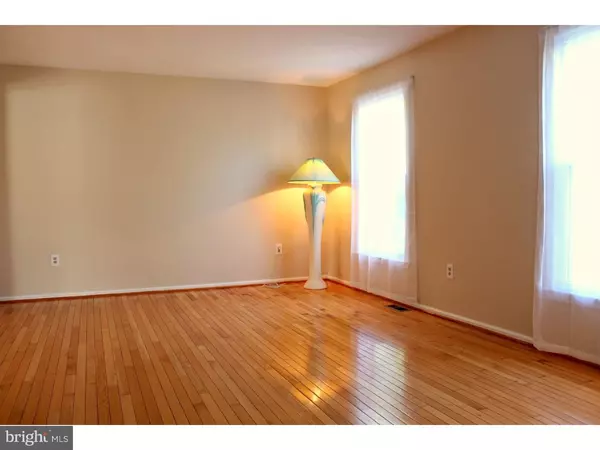$355,000
$359,900
1.4%For more information regarding the value of a property, please contact us for a free consultation.
312 LONGSTONE DR Cherry Hill, NJ 08003
4 Beds
3 Baths
2,665 SqFt
Key Details
Sold Price $355,000
Property Type Single Family Home
Sub Type Detached
Listing Status Sold
Purchase Type For Sale
Square Footage 2,665 sqft
Price per Sqft $133
Subdivision Cherrybrook
MLS Listing ID 1002692478
Sold Date 10/26/15
Style Colonial
Bedrooms 4
Full Baths 2
Half Baths 1
HOA Y/N N
Abv Grd Liv Area 2,665
Originating Board TREND
Year Built 1986
Annual Tax Amount $10,728
Tax Year 2015
Lot Size 10,890 Sqft
Acres 0.25
Lot Dimensions 61X128
Property Description
If condition and location matters, then this home has it all!! The homes has been extremely well maintained by the present owners. They have installed a new eat-in kitchen (2015) with new stainless steel appliances, granite countertop and subway tile backsplash... The spacious foyer, living and dining room feature hardwood floors, while the eat in kitchen and sunroom have new ceramic tiled floors. From the kitchen you step down to the large family room which has a brick wall fireplace and a wet bar! The main bedroom has a massive walk through closet and a bright bathroom which has a Jacuzzi and a stall shower! The other 3 bedrooms are equally well sized with ample closet spaces with recessed lights and ceiling fans. The home has a 2 zone heat/air system a newer roof, newer vinyl siding and fenced yard with a zoned lawn sprinkler system. The basement has been semi-finished and can been used as a game room. The home has been entirely painted and is ready for you to move into. A 1 Year HSA home warranty is being offered to the buyer too. The excellent Cherry Hill east schools, shopping, and easy access to all shore points & major roads rounds out this home...
Location
State NJ
County Camden
Area Cherry Hill Twp (20409)
Zoning RES
Rooms
Other Rooms Living Room, Dining Room, Primary Bedroom, Bedroom 2, Bedroom 3, Kitchen, Family Room, Bedroom 1, Laundry, Other
Basement Full
Interior
Interior Features Primary Bath(s), Kitchen - Island, Butlers Pantry, Kitchen - Eat-In
Hot Water Natural Gas
Heating Gas, Forced Air
Cooling Central A/C
Flooring Wood, Fully Carpeted, Tile/Brick
Fireplaces Number 1
Fireplaces Type Brick
Equipment Built-In Range, Oven - Self Cleaning, Dishwasher, Refrigerator, Disposal, Energy Efficient Appliances
Fireplace Y
Appliance Built-In Range, Oven - Self Cleaning, Dishwasher, Refrigerator, Disposal, Energy Efficient Appliances
Heat Source Natural Gas
Laundry Main Floor
Exterior
Exterior Feature Patio(s)
Garage Inside Access, Garage Door Opener
Garage Spaces 4.0
Fence Other
Waterfront N
Water Access N
Roof Type Pitched,Shingle
Accessibility None
Porch Patio(s)
Parking Type Driveway, Attached Garage, Other
Attached Garage 2
Total Parking Spaces 4
Garage Y
Building
Lot Description Level
Story 2
Sewer Public Sewer
Water Public
Architectural Style Colonial
Level or Stories 2
Additional Building Above Grade
New Construction N
Schools
Elementary Schools Joseph D. Sharp
Middle Schools Beck
High Schools Cherry Hill High - East
School District Cherry Hill Township Public Schools
Others
Tax ID 09-00515 14-00020
Ownership Fee Simple
Acceptable Financing Conventional
Listing Terms Conventional
Financing Conventional
Read Less
Want to know what your home might be worth? Contact us for a FREE valuation!

Our team is ready to help you sell your home for the highest possible price ASAP

Bought with Dionne A Forrester • Keller Williams Realty - Cherry Hill

"My job is to find and attract mastery-based agents to the office, protect the culture, and make sure everyone is happy! "





