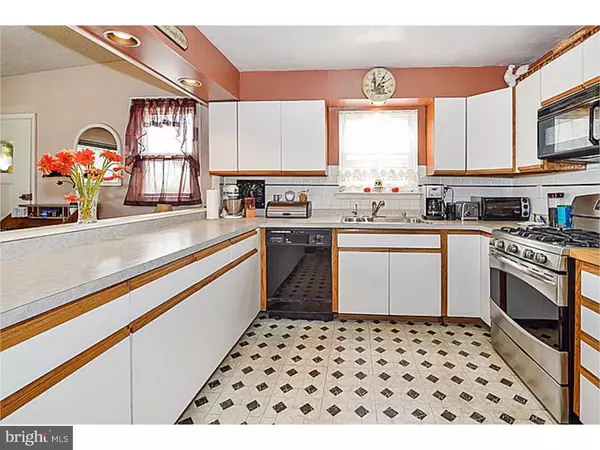$185,000
$185,000
For more information regarding the value of a property, please contact us for a free consultation.
7607 LEONARD ST Philadelphia, PA 19152
3 Beds
3 Baths
1,408 SqFt
Key Details
Sold Price $185,000
Property Type Single Family Home
Sub Type Twin/Semi-Detached
Listing Status Sold
Purchase Type For Sale
Square Footage 1,408 sqft
Price per Sqft $131
Subdivision Rhawnhurst
MLS Listing ID 1002694232
Sold Date 12/07/15
Style Ranch/Rambler
Bedrooms 3
Full Baths 2
Half Baths 1
HOA Y/N N
Abv Grd Liv Area 1,408
Originating Board TREND
Year Built 1957
Annual Tax Amount $2,219
Tax Year 2015
Lot Size 3,068 Sqft
Acres 0.07
Lot Dimensions 29X108
Property Description
A stone's throw from Bradford Park, this 3 bedroom, 2.5 bath home in conveniently located to everything. Entering the home you will find a spacious Living Room with plush wall to wall carpets and large picture window in the front of the home. There are hardwood floors throughout the main living level under the carpets if you prefer! The kitchen walls were opened up to the living room and dining room. The kitchen features gas cooking, stainless steel refrigerator double sink with garbage disposal and dishwasher. Moving down the hall, bedrooms also feature ceiling fans and good size closets. The main bedroom has an en-suite bathroom with updated vanity and shower stall. The hall full bathroom has ceramic tile floors, new vanity, tile surround in shower with glass accents and new skylight. Downstairs a large finished basement with wall to wall carpet, 2 large storage closets and recessed lighting. There's also a functioning half bath, laundry area and one car garage. In the rear of the home, the alley way is plowed by Philadelphia. Gas Heat and Central Air! This is a solid home, well maintained and move in ready! Make an appointment today!
Location
State PA
County Philadelphia
Area 19152 (19152)
Zoning RSA3
Rooms
Other Rooms Living Room, Dining Room, Primary Bedroom, Bedroom 2, Kitchen, Family Room, Bedroom 1, Other
Basement Full, Outside Entrance
Interior
Interior Features Primary Bath(s), Skylight(s), Ceiling Fan(s), Water Treat System, Stall Shower, Kitchen - Eat-In
Hot Water Natural Gas
Heating Gas, Forced Air
Cooling Central A/C
Flooring Wood, Fully Carpeted, Vinyl, Tile/Brick
Equipment Dishwasher, Disposal
Fireplace N
Window Features Bay/Bow
Appliance Dishwasher, Disposal
Heat Source Natural Gas
Laundry Basement
Exterior
Garage Spaces 3.0
Waterfront N
Water Access N
Roof Type Flat
Accessibility None
Parking Type On Street, Driveway, Attached Garage
Attached Garage 1
Total Parking Spaces 3
Garage Y
Building
Lot Description Level, Open, Front Yard
Story 1
Foundation Brick/Mortar
Sewer Public Sewer
Water Public
Architectural Style Ranch/Rambler
Level or Stories 1
Additional Building Above Grade
New Construction N
Schools
School District The School District Of Philadelphia
Others
Tax ID 561253500
Ownership Fee Simple
Security Features Security System
Acceptable Financing Conventional, VA, FHA 203(b)
Listing Terms Conventional, VA, FHA 203(b)
Financing Conventional,VA,FHA 203(b)
Read Less
Want to know what your home might be worth? Contact us for a FREE valuation!

Our team is ready to help you sell your home for the highest possible price ASAP

Bought with Corinne Redick • Century 21 Gold Key Realty

"My job is to find and attract mastery-based agents to the office, protect the culture, and make sure everyone is happy! "





