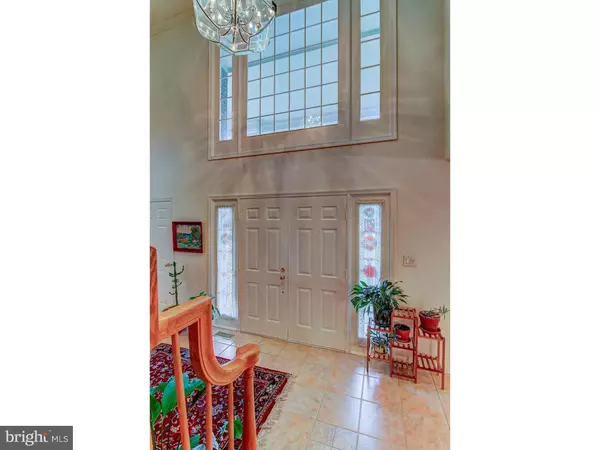$775,000
$799,900
3.1%For more information regarding the value of a property, please contact us for a free consultation.
9 LE PARC DR Princeton Junction, NJ 08550
4 Beds
3 Baths
3,352 SqFt
Key Details
Sold Price $775,000
Property Type Single Family Home
Sub Type Detached
Listing Status Sold
Purchase Type For Sale
Square Footage 3,352 sqft
Price per Sqft $231
Subdivision Le Parc I
MLS Listing ID 1002688698
Sold Date 03/16/16
Style Colonial
Bedrooms 4
Full Baths 2
Half Baths 1
HOA Fees $37
HOA Y/N Y
Abv Grd Liv Area 3,352
Originating Board TREND
Year Built 1988
Annual Tax Amount $18,067
Tax Year 2015
Lot Size 0.520 Acres
Acres 0.52
Lot Dimensions 0X0
Property Description
Look no further! This newly-renovated colonial in the top-rated West-Windsor/Plainsboro school district, is move-in ready, featuring 3350 sq ft of living space, with 4 bedrooms, library and back staircase on a park-like, private lot in the desirable LeParc neighborhood. As recently as 2011, almost all major systems and design features have been renovated or replaced, including: a fully upgraded kitchen complete with 42" Wood-Mode maple cabinetry, granite countertops, custom backsplash and energy-efficient, state-of-the-art appliances. Enjoy entertaining in the cozy family-room with a wood-burning fire place, as well as the sizable and newly-painted, formal living and dining rooms. A study or library adjacent to the two-story foyer offers a great option for a home office or den and completes the first floor. Upstairs you'll find the four bedrooms enhanced with gleaming hardwood flooring, two renovated, full baths, as well the laundry room. The Master Suite includes a walk-in closet with custom-built organizers, an expanded sitting room, as well as a beautiful spa-like renovation to the master bath in 2013, with a frameless shower stall featuring multiple spray jets, Wood-Mode maple cabinetry with custom, built-in, storage benches, quartzite countertops, natural slate flooring with radiant-heat, as well as new energy-efficient, Andersen windows. The main bath and powder room were also redone in 2011 and 2012 and include all wood cabinetry and vanity tops, with custom-designed tile and flooring. Not all the improvements were design-driven: a new, high efficiency Lennox, 2-zone furnace was added in 2011, along with an architectural shingle roof in 2012 and high-efficiency 75 gal. hot water heater in 2013. The full basement is ready for your finishing touch and offers an included workshop area - (bring your own tools!) Add this to the 2 car garage and access to the full attic and you've got plenty of storage options! In addition to the inside beauty, this home provides a backyard retreat including an expansive, well-maintained deck, great for outdoor entertaining, backing to a dense wooded area for privacy. All this AND the country-club lifestyle of the LeParc community, including a clubhouse, gym, outdoor salt-water swimming pool, tennis court, playground, walking and biking paths. BONUS! Sellers are including a one year HOME WARRANTY with purchase! Don't miss this great home!
Location
State NJ
County Mercer
Area West Windsor Twp (21113)
Zoning R20
Rooms
Other Rooms Living Room, Dining Room, Primary Bedroom, Bedroom 2, Bedroom 3, Kitchen, Family Room, Bedroom 1, Laundry, Other, Attic
Basement Full, Unfinished
Interior
Interior Features Primary Bath(s), Kitchen - Island, Ceiling Fan(s), Dining Area
Hot Water Natural Gas
Heating Gas, Forced Air, Energy Star Heating System
Cooling Central A/C
Flooring Wood, Fully Carpeted, Tile/Brick
Fireplaces Number 1
Fireplaces Type Brick
Equipment Oven - Self Cleaning, Dishwasher, Energy Efficient Appliances, Built-In Microwave
Fireplace Y
Window Features Energy Efficient
Appliance Oven - Self Cleaning, Dishwasher, Energy Efficient Appliances, Built-In Microwave
Heat Source Natural Gas
Laundry Upper Floor
Exterior
Exterior Feature Deck(s), Porch(es)
Garage Inside Access, Garage Door Opener
Garage Spaces 2.0
Utilities Available Cable TV
Amenities Available Tennis Courts, Club House, Tot Lots/Playground
Waterfront N
Water Access N
Roof Type Shingle
Accessibility None
Porch Deck(s), Porch(es)
Parking Type On Street, Driveway, Attached Garage, Other
Attached Garage 2
Total Parking Spaces 2
Garage Y
Building
Lot Description Level, Rear Yard
Story 2
Foundation Brick/Mortar
Sewer Public Sewer
Water Public
Architectural Style Colonial
Level or Stories 2
Additional Building Above Grade
New Construction N
Schools
Elementary Schools Dutch Neck
High Schools High School South
School District West Windsor-Plainsboro Regional
Others
HOA Fee Include Common Area Maintenance,Pool(s),Pier/Dock Maintenance
Tax ID 13-00016 11-00102
Ownership Fee Simple
Acceptable Financing Conventional
Listing Terms Conventional
Financing Conventional
Read Less
Want to know what your home might be worth? Contact us for a FREE valuation!

Our team is ready to help you sell your home for the highest possible price ASAP

Bought with Jiying Li • Dynasty Agency, LLC

"My job is to find and attract mastery-based agents to the office, protect the culture, and make sure everyone is happy! "





