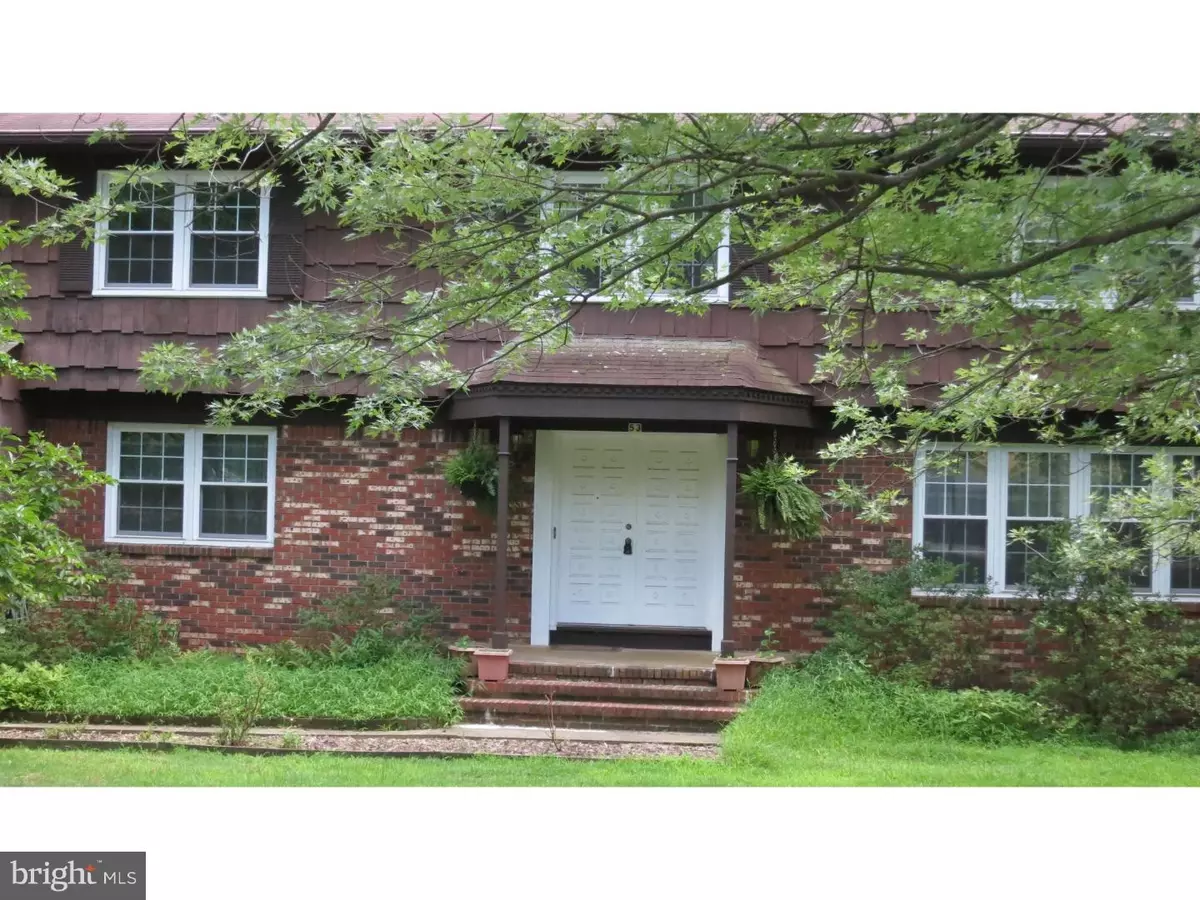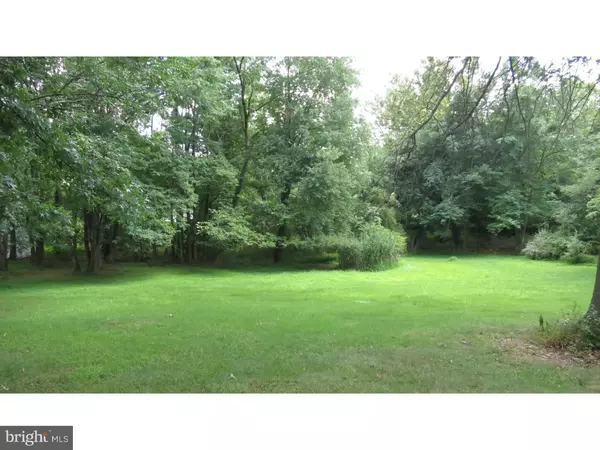$298,000
$298,765
0.3%For more information regarding the value of a property, please contact us for a free consultation.
53 WILLIS DR Ewing, NJ 08628
5 Beds
3 Baths
2,978 SqFt
Key Details
Sold Price $298,000
Property Type Single Family Home
Sub Type Detached
Listing Status Sold
Purchase Type For Sale
Square Footage 2,978 sqft
Price per Sqft $100
Subdivision Delaware Rise
MLS Listing ID 1002678458
Sold Date 01/08/16
Style Colonial
Bedrooms 5
Full Baths 2
Half Baths 1
HOA Y/N N
Abv Grd Liv Area 2,978
Originating Board TREND
Year Built 1980
Annual Tax Amount $10,901
Tax Year 2015
Lot Size 0.833 Acres
Acres 0.83
Lot Dimensions 126X288
Property Description
Scenic rear views you'll fall in love with in this Fabulous Mountain View area almost 3,000 Square Foot home. Just off River Road and the Delaware River, on almost an Acre, close to New Hope, Lambertville, Hopewell, I-95/295. Huge home and Priced to sell, needs a little TLC. Center Hall Colonial, Double Front Doors, Welcomes you into Large Entrance Foyer. Hardwood Floors, Formal LR & DR, Family Room with Brick Raised Hearth Fireplace & Triple windows. EIK with slider to Deck to enjoy the beautiful yard. Huge L-Shape Walk Out Basement with Sliding Glass Doors. Add another Family Room, Great Man Cave, waiting your finishing touches or Huge Storage area. King Size MBR with awesome WIC and Full Master bath. All BR's are Generous in size and have Hardwood Floors & Lots of closets. 2nd Floor spacious Hallway Sky Light Fills the area with Sun Light for you to enjoy. Deep 288' back yard gives you lots of Privacy and room for Family gatherings. Enjoy the convenience of Mt. View Golf Course, Mercer Co Airport, Capital Health Care just minutes away. Sold AS IS. Seller has C/O. Quick closing possible.
Location
State NJ
County Mercer
Area Ewing Twp (21102)
Zoning R-1
Rooms
Other Rooms Living Room, Dining Room, Primary Bedroom, Bedroom 2, Bedroom 3, Kitchen, Family Room, Bedroom 1, Laundry, Other
Basement Full, Unfinished, Outside Entrance
Interior
Interior Features Primary Bath(s), Butlers Pantry, Skylight(s), Kitchen - Eat-In
Hot Water Natural Gas
Heating Gas, Forced Air
Cooling Central A/C
Flooring Wood, Tile/Brick
Fireplaces Number 1
Fireplaces Type Brick
Fireplace Y
Heat Source Natural Gas
Laundry Main Floor
Exterior
Exterior Feature Deck(s), Patio(s), Balcony
Garage Spaces 5.0
Waterfront N
Water Access N
Roof Type Pitched,Shingle
Accessibility None
Porch Deck(s), Patio(s), Balcony
Parking Type Attached Garage
Attached Garage 2
Total Parking Spaces 5
Garage Y
Building
Lot Description Trees/Wooded, Front Yard, Rear Yard
Story 2
Foundation Brick/Mortar
Sewer Public Sewer
Water Public
Architectural Style Colonial
Level or Stories 2
Additional Building Above Grade
New Construction N
Schools
School District Ewing Township Public Schools
Others
Tax ID 02-00423 03-00281
Ownership Fee Simple
Acceptable Financing Conventional, VA, FHA 203(b)
Listing Terms Conventional, VA, FHA 203(b)
Financing Conventional,VA,FHA 203(b)
Read Less
Want to know what your home might be worth? Contact us for a FREE valuation!

Our team is ready to help you sell your home for the highest possible price ASAP

Bought with Dawn P. Petrozzini • RE/MAX Greater Princeton

"My job is to find and attract mastery-based agents to the office, protect the culture, and make sure everyone is happy! "





