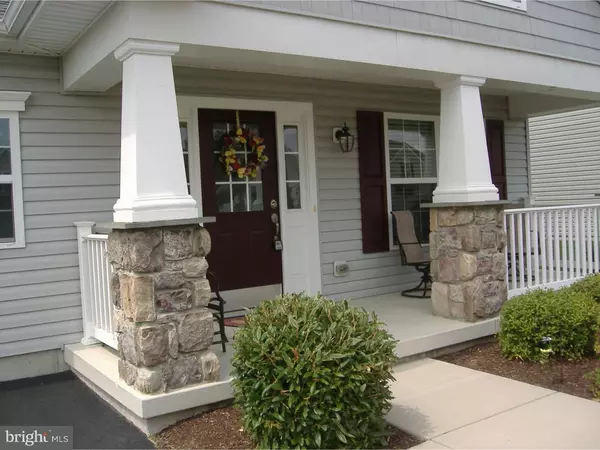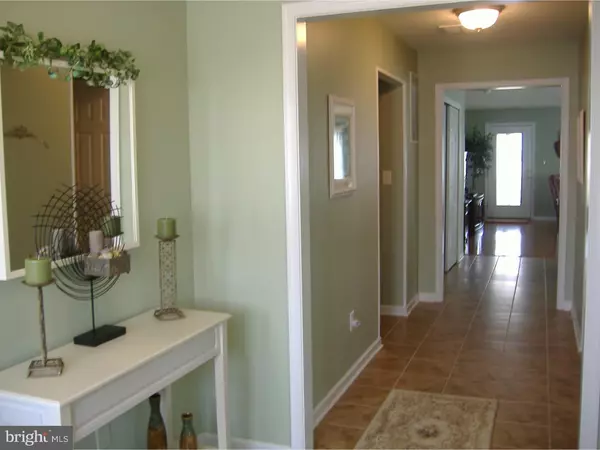$263,000
$269,500
2.4%For more information regarding the value of a property, please contact us for a free consultation.
65 CHERRY HILL RD Magnolia, DE 19962
2 Beds
2 Baths
1,547 SqFt
Key Details
Sold Price $263,000
Property Type Single Family Home
Sub Type Detached
Listing Status Sold
Purchase Type For Sale
Square Footage 1,547 sqft
Price per Sqft $170
Subdivision Champions Club
MLS Listing ID 1002668274
Sold Date 04/22/16
Style Ranch/Rambler
Bedrooms 2
Full Baths 2
HOA Fees $193/mo
HOA Y/N Y
Abv Grd Liv Area 1,547
Originating Board TREND
Year Built 2009
Annual Tax Amount $692
Tax Year 2015
Lot Size 8,016 Sqft
Acres 0.18
Lot Dimensions 60X132
Property Description
R-8899 55+ living at it finest in "Champions Club" Magnolia DE with easy access to Rt. 1. Upgrades too numerous to list. Buyer will appreciate the exterior stone accents. Large front porch, tile and hardwood floors and large 16x16 rear screened porch addition. Gourmet kitchen features large island and bar seating, expanded pantry and cabinets abound which opens to great room offering dining area with entertaining and casual living options. Large owners bedroom features a tray ceiling, two walk-in closets and en-suite full bath with walk-in shower and linen closet. Laundry offers additional space plus utility sink. The oversized 1 1/2 car garage is finished with utility area and storage room, perfect for organization. No expense was spared! Association fee covers use of clubhouse and amenities including pool, plus all outside maintenance.
Location
State DE
County Kent
Area Caesar Rodney (30803)
Zoning AC
Direction South
Rooms
Other Rooms Living Room, Primary Bedroom, Kitchen, Bedroom 1, Laundry, Other, Attic
Interior
Interior Features Kitchen - Island, Butlers Pantry, Ceiling Fan(s), Breakfast Area
Hot Water Electric
Heating Gas, Forced Air
Cooling Central A/C
Flooring Wood, Vinyl, Tile/Brick
Equipment Built-In Range, Oven - Self Cleaning, Dishwasher, Refrigerator, Disposal
Fireplace N
Appliance Built-In Range, Oven - Self Cleaning, Dishwasher, Refrigerator, Disposal
Heat Source Natural Gas
Laundry Main Floor
Exterior
Exterior Feature Patio(s)
Garage Spaces 4.0
Utilities Available Cable TV
Amenities Available Swimming Pool, Club House
Waterfront N
Water Access N
Roof Type Pitched
Accessibility None
Porch Patio(s)
Parking Type Attached Garage
Attached Garage 1
Total Parking Spaces 4
Garage Y
Building
Lot Description Level
Story 1
Foundation Slab
Sewer Public Sewer
Water Public
Architectural Style Ranch/Rambler
Level or Stories 1
Additional Building Above Grade
New Construction N
Schools
Elementary Schools W.B. Simpson
High Schools Caesar Rodney
School District Caesar Rodney
Others
HOA Fee Include Pool(s),Common Area Maintenance,Lawn Maintenance,Snow Removal
Senior Community Yes
Tax ID NM-00-10503-04-0900-000
Ownership Fee Simple
Acceptable Financing Conventional
Listing Terms Conventional
Financing Conventional
Read Less
Want to know what your home might be worth? Contact us for a FREE valuation!

Our team is ready to help you sell your home for the highest possible price ASAP

Bought with Richard D Metz • RE/MAX Horizons

"My job is to find and attract mastery-based agents to the office, protect the culture, and make sure everyone is happy! "





