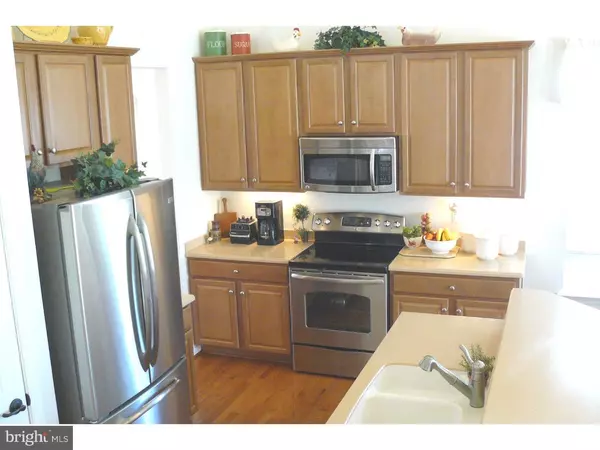$338,000
$349,000
3.2%For more information regarding the value of a property, please contact us for a free consultation.
113 ABRAMS DR Florence, NJ 08518
4 Beds
4 Baths
1,787 SqFt
Key Details
Sold Price $338,000
Property Type Single Family Home
Sub Type Detached
Listing Status Sold
Purchase Type For Sale
Square Footage 1,787 sqft
Price per Sqft $189
Subdivision Legacy Meadowcroft
MLS Listing ID 1002611162
Sold Date 09/21/15
Style Colonial
Bedrooms 4
Full Baths 2
Half Baths 2
HOA Fees $254/mo
HOA Y/N Y
Abv Grd Liv Area 1,787
Originating Board TREND
Year Built 2011
Annual Tax Amount $6,827
Tax Year 2014
Lot Size 8,004 Sqft
Acres 0.18
Lot Dimensions 69X116
Property Description
You FOUND it!! Shows like a model (just 4 years young), truly special home in sought-after 55+ community... From the moment your friends & family enter your new home, they will know that you bought a special home & property! Sunlit throughout (beautiful transom windows!) * the formal Dining and Living Rooms surround the open Kitchen with Stainless appliances, 42" cabinets, and beautiful Corian counters * Imagine enjoying your coffee or drinks in the gorgeous Sunroom, that leads to the amazing Paver Patio * Professionally-Landscaped & Maintained * there's a Lovely Master Ensuite on the main level, with large Trey Ceiling, Walk-In Closet, and large Bathroom * 3 more Bedrooms upstairs (note the dimensions!!) with another Full Bathroom for your guests * Full Finished Basement with another Bathroom, plus TWO huge Storage Areas * 2-Car Garage without post (park in the middle!) * Lovely Clubhouse and Pool! * Easy access to NJTpk, 295, 130, quick commutes to Princeton, Philadelphia, and just an hour to the Shore! Hurry to Make it YOURS!!
Location
State NJ
County Burlington
Area Florence Twp (20315)
Zoning RES
Rooms
Other Rooms Living Room, Dining Room, Primary Bedroom, Bedroom 2, Bedroom 3, Kitchen, Bedroom 1, Laundry, Other, Attic
Basement Full, Fully Finished
Interior
Interior Features Primary Bath(s), Butlers Pantry, Sprinkler System, Kitchen - Eat-In
Hot Water Natural Gas
Heating Gas, Forced Air
Cooling Central A/C
Flooring Wood, Fully Carpeted
Fireplaces Number 1
Fireplaces Type Gas/Propane
Equipment Cooktop, Built-In Range, Oven - Self Cleaning, Dishwasher, Refrigerator, Energy Efficient Appliances, Built-In Microwave
Fireplace Y
Window Features Bay/Bow,Energy Efficient
Appliance Cooktop, Built-In Range, Oven - Self Cleaning, Dishwasher, Refrigerator, Energy Efficient Appliances, Built-In Microwave
Heat Source Natural Gas
Laundry Main Floor
Exterior
Exterior Feature Patio(s), Porch(es)
Garage Spaces 5.0
Utilities Available Cable TV
Amenities Available Swimming Pool, Club House
Waterfront N
Water Access N
Roof Type Pitched
Accessibility None
Porch Patio(s), Porch(es)
Parking Type On Street, Driveway, Attached Garage
Attached Garage 2
Total Parking Spaces 5
Garage Y
Building
Story 2
Foundation Concrete Perimeter
Sewer Public Sewer
Water Public
Architectural Style Colonial
Level or Stories 2
Additional Building Above Grade
Structure Type Cathedral Ceilings,9'+ Ceilings
New Construction N
Schools
School District Florence Township Public Schools
Others
HOA Fee Include Pool(s),Common Area Maintenance,Lawn Maintenance,Snow Removal,Trash,Health Club
Senior Community Yes
Tax ID 15-00147 12-00003
Ownership Fee Simple
Security Features Security System
Read Less
Want to know what your home might be worth? Contact us for a FREE valuation!

Our team is ready to help you sell your home for the highest possible price ASAP

Bought with Gregory S Harvell • BHHS Fox & Roach Robbinsville RE

"My job is to find and attract mastery-based agents to the office, protect the culture, and make sure everyone is happy! "





