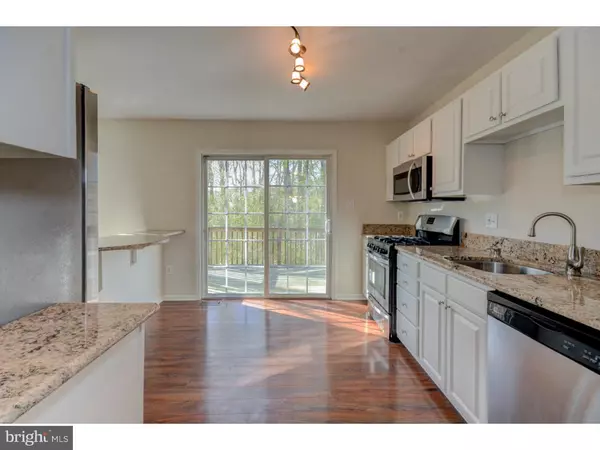$160,000
$169,900
5.8%For more information regarding the value of a property, please contact us for a free consultation.
1804 BEACON HILL DR Sicklerville, NJ 08081
3 Beds
3 Baths
1,612 SqFt
Key Details
Sold Price $160,000
Property Type Townhouse
Sub Type End of Row/Townhouse
Listing Status Sold
Purchase Type For Sale
Square Footage 1,612 sqft
Price per Sqft $99
Subdivision Stonebridge Run
MLS Listing ID 1002540568
Sold Date 10/21/15
Style Other
Bedrooms 3
Full Baths 2
Half Baths 1
HOA Fees $187/mo
HOA Y/N N
Abv Grd Liv Area 1,612
Originating Board TREND
Year Built 2001
Annual Tax Amount $6,276
Tax Year 2015
Lot Size 29.500 Acres
Acres 29.5
Lot Dimensions 0X0
Property Description
This 3 bedroom, 2.5 bathroom, in Stonebridge Run is a must see! Desirable end unit with finished basement backing to woods with full walk out option! This beautiful home has been recently updated throughout and freshly painted with neutral decor throughout. As soon as you enter the front door you'll think this is the place you'll be happy to call home. Home features large living room, den, formal dining room, gourmet eat it kitchen with breakfast bar, brand new stainless, granite counter tops and a slider that leads to large deck over looking mature trees in a peaceful setting. The entire first floor has brand new wood flooring and custom light fixtures as throughout. Upstairs are 3 large bedrooms including a master suite with remodeled bath including soaking tub new fixtures and double vanity. The full bath in the hallway is also remodeled with custom tile work and fixtures. There is also a convenient upstairs laundry. The basement is the perfect location for additional den/family room great for entertaining and there is still plenty of room for storage. So many great details about this property it must be seen Conveniently located near all major highway and bridges to Philadelphia PA. Call today!
Location
State NJ
County Camden
Area Gloucester Twp (20415)
Zoning R3
Rooms
Other Rooms Living Room, Dining Room, Primary Bedroom, Bedroom 2, Kitchen, Family Room, Bedroom 1
Basement Full
Interior
Interior Features Kitchen - Eat-In
Hot Water Natural Gas
Heating Gas, Forced Air
Cooling Central A/C
Flooring Fully Carpeted
Fireplace N
Heat Source Natural Gas
Laundry Upper Floor
Exterior
Exterior Feature Deck(s)
Garage Spaces 1.0
Utilities Available Cable TV
Waterfront N
Water Access N
Roof Type Shingle
Accessibility None
Porch Deck(s)
Parking Type Parking Lot
Total Parking Spaces 1
Garage N
Building
Lot Description Corner, Level
Story 2
Sewer Public Sewer
Water Public
Architectural Style Other
Level or Stories 2
Additional Building Above Grade
New Construction N
Schools
School District Black Horse Pike Regional Schools
Others
Tax ID 15-15812-00001-C1804
Ownership Condominium
Read Less
Want to know what your home might be worth? Contact us for a FREE valuation!

Our team is ready to help you sell your home for the highest possible price ASAP

Bought with Eva Cetrullo • Keller Williams Realty - Cherry Hill

"My job is to find and attract mastery-based agents to the office, protect the culture, and make sure everyone is happy! "





