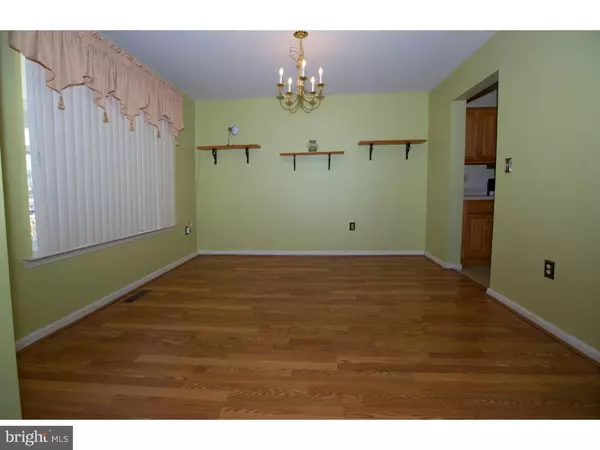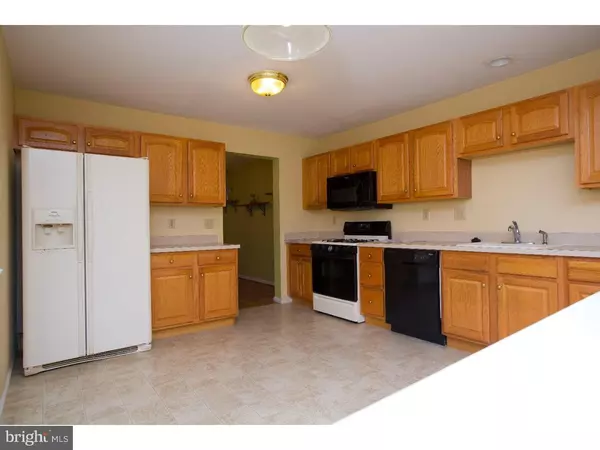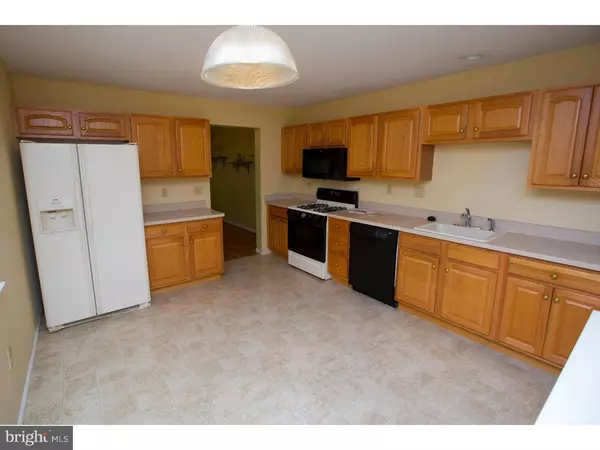$129,000
$139,000
7.2%For more information regarding the value of a property, please contact us for a free consultation.
7 NORMANS FORD DR Sicklerville, NJ 08081
3 Beds
3 Baths
1,520 SqFt
Key Details
Sold Price $129,000
Property Type Townhouse
Sub Type Interior Row/Townhouse
Listing Status Sold
Purchase Type For Sale
Square Footage 1,520 sqft
Price per Sqft $84
Subdivision Wiltons Corner
MLS Listing ID 1002488150
Sold Date 03/31/17
Style Traditional
Bedrooms 3
Full Baths 2
Half Baths 1
HOA Fees $95/mo
HOA Y/N Y
Abv Grd Liv Area 1,520
Originating Board TREND
Year Built 2004
Annual Tax Amount $5,814
Tax Year 2016
Lot Size 2,000 Sqft
Acres 0.05
Lot Dimensions 20X100
Property Description
Fantastic Value!! Excellent and affordable opportunity for you!!! This is an attractive townhome, located in desirable Wilton's Corner. The community offers many amenities that include IN GROUND POOL, club house, walking trails, basketball courts, parks peppered throughout, decorative fountains, an array of home styles and so much more. This home is 12 years young and boasts a semi private lot (no rear neighbors) and a stone accented entryway. The center hall entry way is graced, as is the dining room with WOOD LAMINATE FLOORING. The eat in kitchen is spacious, whose open floor plan opens to the family room. The family room is accented with a gas fireplace and slider door egress to your quite semi private back yard. There is a full sized basement has plenty of STORAGE and may just need your finishing touches. Upstairs has the three full bedrooms as well as a laundry area. The Master bedroom has its own full bath as well as two WALK IN CLOSETS, one slightly more generously proportioned than the other, but charity awaits!! Of course the home is located along the cross key corridor making for easy access to Philly as well as the shore points.
Location
State NJ
County Camden
Area Winslow Twp (20436)
Zoning PC
Rooms
Other Rooms Living Room, Dining Room, Primary Bedroom, Bedroom 2, Kitchen, Bedroom 1, Laundry, Attic
Basement Full, Unfinished
Interior
Interior Features Primary Bath(s), Butlers Pantry, Kitchen - Eat-In
Hot Water Natural Gas
Heating Gas, Forced Air
Cooling Central A/C
Flooring Fully Carpeted, Vinyl
Fireplaces Number 1
Fireplaces Type Gas/Propane
Fireplace Y
Heat Source Natural Gas
Laundry Upper Floor
Exterior
Amenities Available Swimming Pool, Tennis Courts, Club House, Tot Lots/Playground
Waterfront N
Water Access N
Roof Type Pitched,Shingle
Accessibility None
Parking Type None
Garage N
Building
Lot Description Front Yard, Rear Yard
Story 2
Foundation Brick/Mortar
Sewer Public Sewer
Water Public
Architectural Style Traditional
Level or Stories 2
Additional Building Above Grade
New Construction N
Schools
High Schools Winslow Township
School District Winslow Township Public Schools
Others
HOA Fee Include Pool(s),Common Area Maintenance,All Ground Fee
Senior Community No
Tax ID 36-00303 01-00007
Ownership Fee Simple
Acceptable Financing Conventional, VA, FHA 203(b)
Listing Terms Conventional, VA, FHA 203(b)
Financing Conventional,VA,FHA 203(b)
Read Less
Want to know what your home might be worth? Contact us for a FREE valuation!

Our team is ready to help you sell your home for the highest possible price ASAP

Bought with Lynne D Wedeen • Keller Williams Realty - Washington Township

"My job is to find and attract mastery-based agents to the office, protect the culture, and make sure everyone is happy! "





