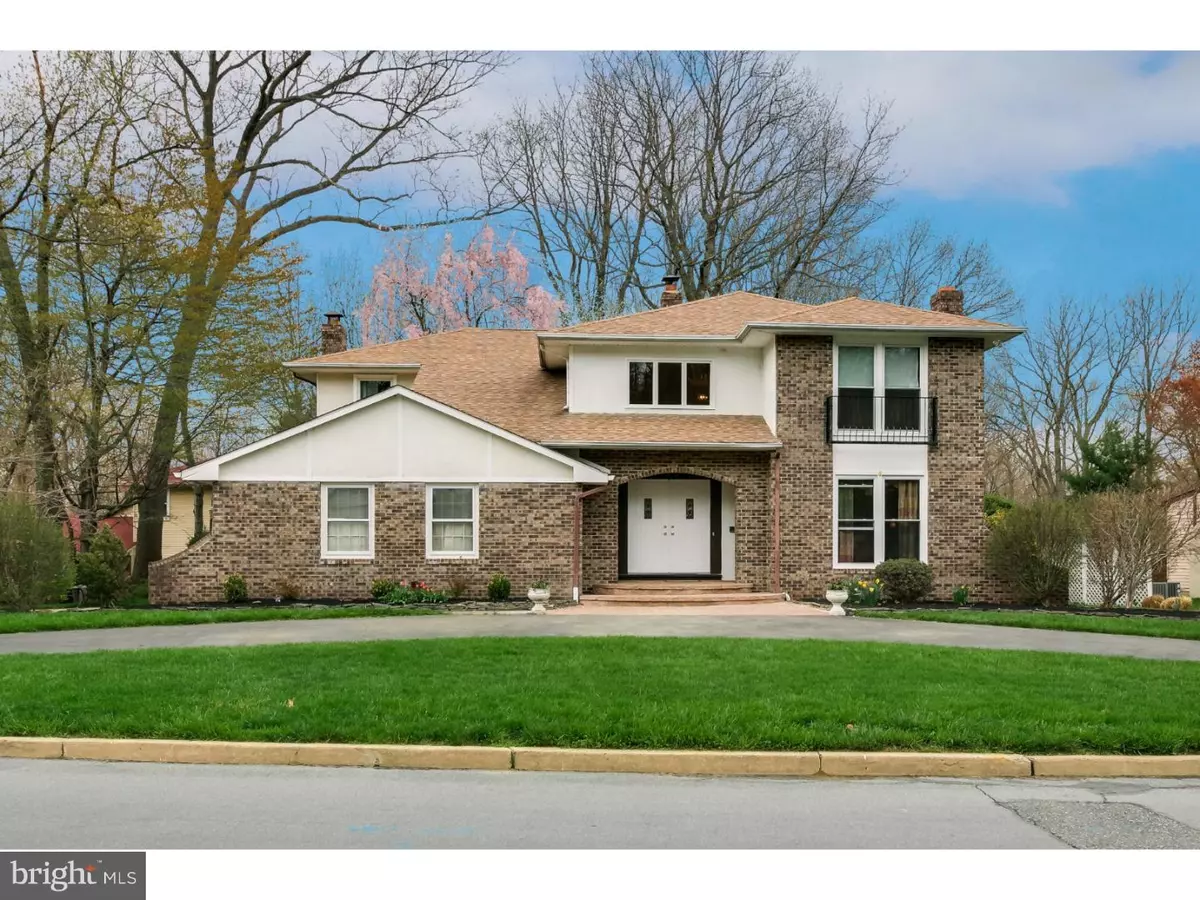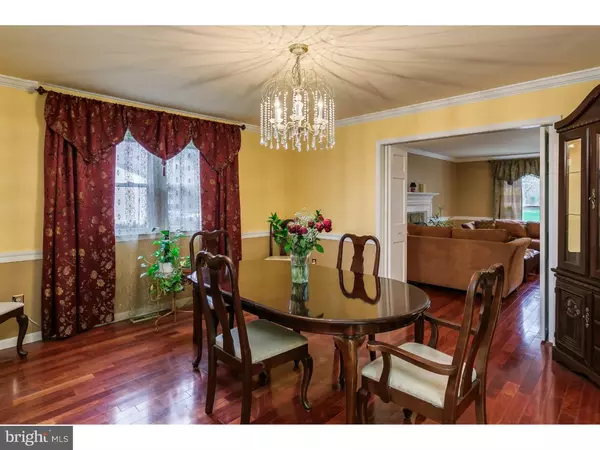$300,000
$325,000
7.7%For more information regarding the value of a property, please contact us for a free consultation.
1112 BUTTONWOOD DR Cherry Hill, NJ 08003
4 Beds
3 Baths
2,937 SqFt
Key Details
Sold Price $300,000
Property Type Single Family Home
Sub Type Detached
Listing Status Sold
Purchase Type For Sale
Square Footage 2,937 sqft
Price per Sqft $102
Subdivision Ridings Of Fox Run
MLS Listing ID 1002484844
Sold Date 01/27/17
Style Contemporary
Bedrooms 4
Full Baths 2
Half Baths 1
HOA Y/N N
Abv Grd Liv Area 2,937
Originating Board TREND
Year Built 1979
Annual Tax Amount $13,535
Tax Year 2016
Lot Size 0.453 Acres
Acres 0.45
Lot Dimensions 136X145
Property Description
Your Search is over! This fabulous 4 bedroom 2.5 bath corner property w/2 driveways is located in the desirable neighborhood of Ridings of Fox Run! 2 story foyer, Brazilian Cherry Hardwood floors throughout the Living room & Dining room. First floor study/office located just off dining room could also be used as a playroom or 5th bedroom if needed. Full stainless appliance package in Kitchen. The adjacent sunken family room w/wood burning Fireplace has access to the 2 tiered deck perfect for parties of all sizes. Master suite complete with His and her walk in closets. 3 additional good sized bedrooms and another full bath complete the upstairs. The full finished basement with built in Bar is fabulous for entertaining. Replacement windows throughout, central vacuum system, newer carpet throughout. This property is located in the award winning Cherry Hill school, close to all major highways, restaurants and plenty of shopping. Only 15 minutes from Phila and only 45 min to the shore. This home is priced to sell fast so don't wait grab it while you can!
Location
State NJ
County Camden
Area Cherry Hill Twp (20409)
Zoning RES
Rooms
Other Rooms Living Room, Dining Room, Primary Bedroom, Bedroom 2, Bedroom 3, Kitchen, Family Room, Bedroom 1, Laundry, Other
Basement Full
Interior
Interior Features Ceiling Fan(s), Central Vacuum, Sprinkler System, Stall Shower, Kitchen - Eat-In
Hot Water Natural Gas
Heating Gas, Zoned
Cooling Central A/C
Flooring Wood, Fully Carpeted, Tile/Brick
Fireplaces Number 2
Fireplaces Type Brick
Fireplace Y
Window Features Replacement
Heat Source Natural Gas
Laundry Main Floor
Exterior
Exterior Feature Deck(s)
Garage Garage Door Opener
Garage Spaces 2.0
Waterfront N
Water Access N
Roof Type Pitched
Accessibility None
Porch Deck(s)
Parking Type Driveway, Other
Total Parking Spaces 2
Garage N
Building
Lot Description Corner
Story 2
Sewer Public Sewer
Water Public
Architectural Style Contemporary
Level or Stories 2
Additional Building Above Grade
Structure Type 9'+ Ceilings
New Construction N
Schools
Elementary Schools James Johnson
Middle Schools Beck
High Schools Cherry Hill High - East
School District Cherry Hill Township Public Schools
Others
Senior Community No
Tax ID CHERRY HILL EAST
Ownership Fee Simple
Acceptable Financing Conventional, VA, FHA 203(b)
Listing Terms Conventional, VA, FHA 203(b)
Financing Conventional,VA,FHA 203(b)
Read Less
Want to know what your home might be worth? Contact us for a FREE valuation!

Our team is ready to help you sell your home for the highest possible price ASAP

Bought with Marilyn L Snyder • Weichert Realtors-Turnersville

"My job is to find and attract mastery-based agents to the office, protect the culture, and make sure everyone is happy! "





