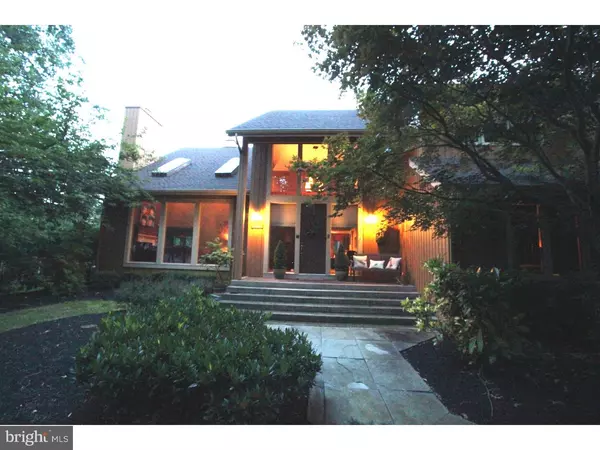$535,000
$569,000
6.0%For more information regarding the value of a property, please contact us for a free consultation.
7 PERSIMMON CT Medford, NJ 08055
4 Beds
4 Baths
3,767 SqFt
Key Details
Sold Price $535,000
Property Type Single Family Home
Sub Type Detached
Listing Status Sold
Purchase Type For Sale
Square Footage 3,767 sqft
Price per Sqft $142
Subdivision Centennial I I
MLS Listing ID 1002470348
Sold Date 04/19/17
Style Contemporary
Bedrooms 4
Full Baths 3
Half Baths 1
HOA Fees $34/ann
HOA Y/N Y
Abv Grd Liv Area 3,767
Originating Board TREND
Year Built 1990
Annual Tax Amount $16,184
Tax Year 2016
Lot Size 1.248 Acres
Acres 1.25
Property Description
Please see Professional Virtual Video Tour! Welcome to Centennial Lakes (II), a wooded, serene, nature-filled lake community where you will not only find an exquisite home that is ideal for entertaining, but also a family friendly retreat. Leave the hustle and bustle behind and enjoy 7 Persimmon Court. On a cul-de-sac and setback from the street, make your way down the tree-lined driveway to the covered front porch. Enter the foyer with an open staircase and cathedral ceiling complemented by a very comfortable yet stately living room with large windows, a gorgeous wood burning fireplace and hardwood floors. The open hall leads to half bath, modern kitchen w/granite, tumbled tile backsplash, stainless, island, breakfast area and windows, windows, windows!!! Formal dining room with a full wall of custom built-in shelving and bay windows; Family room w/stone wall and gas fireplace; ample, quiet study/office; bonus room/little ones play room; tiled sun room with sink and entry onto back deck; laundry/mud room w/entry to 3 car garage. The second floor has a landing overlooking the foyer and living room. 4 bedrooms include: master suite w/walk in closet and master bath w/walk in shower and jacuzzi---"Serenity Now"; 2 large carpeted bedrooms, one of which is a princess suite with its own spacious full bath (great for guests); 4th bedroom has hardwood floors; full hall bath. Don't miss the huge semi-finished basement with a large open carpeted area, as well as the side rooms, including: climate controlled wine cellar, possible work out room or 5th bedroom w/ a lit cedar closet and the immense storage area with built-in shelving. Bilco door access. The tiered deck overlooks the heated gunite pool and spa--professionally landscaped, Koi pond, fenced in yard, complete with deer-resistant planting and 6 zone sprinkler system. Quick Amenities Review: Natural Gas Generator will automatically and indefinitely back entire house during power loss, Hardwood floors throughout 1st floor, 2 Fireplaces, High end lighting fixtures and ceiling fans throughout. Wine Cellar, Cedar Closet, Salt Water System (pool), Central Vac, 2 High Efficient HVAC units w/2 zones (Replaced 2010), 6 Zone Sprinkler System, Roof (Lifetime Shingles) replaced 2015 w/ Guarantee, All 4 Skylights Replaced in 2015, Exterior Painted 2015, 3 oversized Garage Bays w/openers. Centennial Pines HOA includes: beach access to Centennial Lake, swimming, boating, fishing [etc.]
Location
State NJ
County Burlington
Area Medford Twp (20320)
Zoning RGD
Rooms
Other Rooms Living Room, Dining Room, Primary Bedroom, Bedroom 2, Bedroom 3, Kitchen, Family Room, Bedroom 1, Laundry, Other, Attic
Basement Full, Outside Entrance, Drainage System
Interior
Interior Features Primary Bath(s), Kitchen - Island, Skylight(s), Ceiling Fan(s), Attic/House Fan, Wood Stove, Central Vacuum, Wet/Dry Bar, Stall Shower, Kitchen - Eat-In
Hot Water Natural Gas
Heating Gas, Forced Air
Cooling Central A/C
Flooring Wood, Fully Carpeted, Tile/Brick
Fireplaces Number 2
Fireplaces Type Marble, Stone, Gas/Propane
Equipment Cooktop, Dishwasher, Refrigerator
Fireplace Y
Window Features Energy Efficient
Appliance Cooktop, Dishwasher, Refrigerator
Heat Source Natural Gas
Laundry Main Floor
Exterior
Exterior Feature Deck(s), Balcony
Garage Inside Access, Garage Door Opener
Garage Spaces 6.0
Fence Other
Pool In Ground
Utilities Available Cable TV
Amenities Available Tot Lots/Playground
Waterfront N
Water Access N
Roof Type Pitched,Shingle
Accessibility None
Porch Deck(s), Balcony
Parking Type Attached Garage, Other
Attached Garage 3
Total Parking Spaces 6
Garage Y
Building
Lot Description Cul-de-sac, Level, Trees/Wooded, Front Yard, Rear Yard, SideYard(s)
Story 2
Foundation Brick/Mortar
Sewer On Site Septic
Water Public
Architectural Style Contemporary
Level or Stories 2
Additional Building Above Grade
Structure Type Cathedral Ceilings,9'+ Ceilings,High
New Construction N
Schools
School District Lenape Regional High
Others
HOA Fee Include Common Area Maintenance,Pool(s)
Senior Community No
Tax ID 20-05505 02-00006
Ownership Fee Simple
Security Features Security System
Read Less
Want to know what your home might be worth? Contact us for a FREE valuation!

Our team is ready to help you sell your home for the highest possible price ASAP

Bought with Valerie Bertsch • BHHS Fox & Roach-Medford

"My job is to find and attract mastery-based agents to the office, protect the culture, and make sure everyone is happy! "





