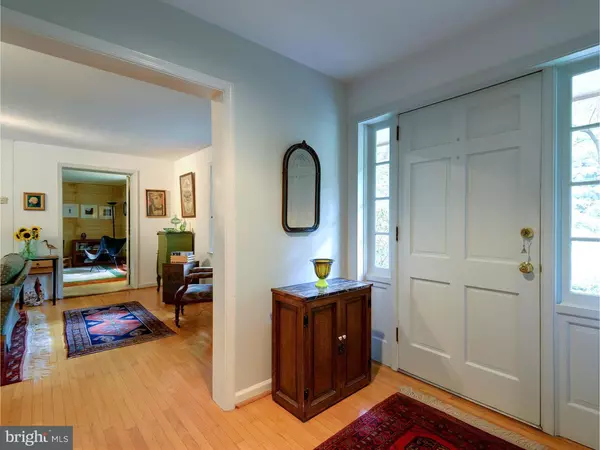$410,000
$420,000
2.4%For more information regarding the value of a property, please contact us for a free consultation.
5 FORGE MOUNTAIN DR Valley Forge, PA 19460
4 Beds
3 Baths
2,379 SqFt
Key Details
Sold Price $410,000
Property Type Single Family Home
Sub Type Detached
Listing Status Sold
Purchase Type For Sale
Square Footage 2,379 sqft
Price per Sqft $172
Subdivision Valley Forge Mtn
MLS Listing ID 1002468784
Sold Date 10/14/16
Style Colonial
Bedrooms 4
Full Baths 2
Half Baths 1
HOA Y/N N
Abv Grd Liv Area 2,379
Originating Board TREND
Year Built 1961
Annual Tax Amount $7,436
Tax Year 2016
Lot Size 1.010 Acres
Acres 1.01
Lot Dimensions 0 X 0
Property Description
This lovely 4 bedroom colonial on a level one acre lot is set amidst the spectacular and desirable Valley Forge Mountain which provides beauty of nature, serenity, and convenience. The home boasts generously sized rooms with hardwood flooring on the 1st floor, under the stair carpeting, 2nd floor hallway and all bedrooms. The home has a wonderful floor plan and offers a great flow for entertaining. Enjoy the large living room with 3 windows and beautiful fireplace boasting French Doors leading to the family/media room with 3 windows and shutters. Nicely appointed dining room is central in the home and is accessible from the living room and kitchen with a door leading to the large patio and the great outdoors. Enjoy the bonus den open to the kitchen which is a great place for a cozy retreat. The kitchen offers maple cabinets, corian countertops, gas cooking plus a great view of the backyard. The powder room, pantry closet, laundry room with utility tub and rear door leading to the breezeway, garage and patio complete the first floor. The second floor offers four generously sized bedrooms, built-ins, expansive bedroom closets plus a large walk-in hallway closet and 2 full baths. The walkout basement is half finished and provides great storage. The basement is waterproofed and the triple back up pump warranty is transferrable to new owners. A generator, new driveway, 6 year young roof and gutters plus newer gas furnace and air conditioning are added bonuses to this home. Enjoy the close proximity to the Main Line, King of Prussia Mall, Great Valley Corporate Center, revitalized Phoenixville borough and major roadways. The YMCA, Valley Forge Mountain swim, tennis and social club are right down the road. Welcome Home!
Location
State PA
County Chester
Area Schuylkill Twp (10327)
Zoning R1
Rooms
Other Rooms Living Room, Dining Room, Primary Bedroom, Bedroom 2, Bedroom 3, Kitchen, Family Room, Bedroom 1, Laundry, Other, Attic
Basement Partial, Outside Entrance
Interior
Interior Features Primary Bath(s), Air Filter System, Kitchen - Eat-In
Hot Water Natural Gas
Heating Gas, Forced Air
Cooling Central A/C
Flooring Wood, Fully Carpeted, Tile/Brick
Fireplaces Number 1
Fireplaces Type Brick
Equipment Built-In Range, Oven - Self Cleaning, Dishwasher
Fireplace Y
Appliance Built-In Range, Oven - Self Cleaning, Dishwasher
Heat Source Natural Gas
Laundry Main Floor
Exterior
Exterior Feature Patio(s)
Garage Inside Access, Garage Door Opener
Garage Spaces 5.0
Utilities Available Cable TV
Waterfront N
Water Access N
Roof Type Shingle
Accessibility None
Porch Patio(s)
Attached Garage 2
Total Parking Spaces 5
Garage Y
Building
Lot Description Level, Sloping, Trees/Wooded, Front Yard, Rear Yard, SideYard(s)
Story 2
Foundation Brick/Mortar
Sewer On Site Septic
Water Public
Architectural Style Colonial
Level or Stories 2
Additional Building Above Grade
New Construction N
Schools
High Schools Phoenixville Area
School District Phoenixville Area
Others
Senior Community No
Tax ID 27-08D-0035
Ownership Fee Simple
Acceptable Financing Conventional
Listing Terms Conventional
Financing Conventional
Read Less
Want to know what your home might be worth? Contact us for a FREE valuation!

Our team is ready to help you sell your home for the highest possible price ASAP

Bought with Beth A McCarthy • RE/MAX Main Line-West Chester

"My job is to find and attract mastery-based agents to the office, protect the culture, and make sure everyone is happy! "





