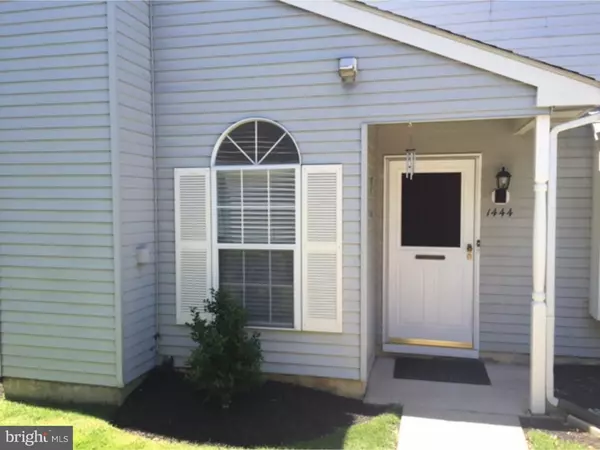$160,000
$187,900
14.8%For more information regarding the value of a property, please contact us for a free consultation.
1444 THORNWOOD DR Mount Laurel, NJ 08054
2 Beds
2 Baths
1,456 SqFt
Key Details
Sold Price $160,000
Property Type Townhouse
Sub Type End of Row/Townhouse
Listing Status Sold
Purchase Type For Sale
Square Footage 1,456 sqft
Price per Sqft $109
Subdivision Renaissance Club
MLS Listing ID 1002441860
Sold Date 10/11/16
Style Ranch/Rambler
Bedrooms 2
Full Baths 2
HOA Fees $200/mo
HOA Y/N Y
Abv Grd Liv Area 1,456
Originating Board TREND
Year Built 1986
Annual Tax Amount $3,617
Tax Year 2015
Property Description
Step inside this Seville model in this updated and neutral one story ranch style in the Villas. Present owners have updated much in last few years. All of the wood trim thruout has been meticulously replaced with all new top notch wood trim. The kitchen has been replaced with custom wood cabinets with gorgeous Corian counter tops and smooth top range with self cleaning oven. A large pantry has been added for extra storange. All of the flooring has been replaced with hardwood, ceramic tile, and newer carpet. Newer furnace-heat pump was installed and pump is now in attic for very quiet running. Large master suite with walkin closet and sliding door to sunroom. There are 2 emergency buttons installed which when pushed will contact police. Renaissance Club features a Club House and Pool, Tennis and Bocce Courts and is conveniently located near RTS.38 and 295. Nearby are many restaurants, grocery stores and shopping malls. This is a 55 year olds and over community.
Location
State NJ
County Burlington
Area Mount Laurel Twp (20324)
Zoning RESID
Rooms
Other Rooms Living Room, Dining Room, Primary Bedroom, Kitchen, Bedroom 1, Other, Attic
Interior
Interior Features Primary Bath(s), Butlers Pantry, Ceiling Fan(s), Kitchen - Eat-In
Hot Water Electric
Heating Electric, Heat Pump - Electric BackUp, Forced Air
Cooling Central A/C
Flooring Wood, Fully Carpeted, Tile/Brick
Equipment Built-In Range, Dishwasher
Fireplace N
Appliance Built-In Range, Dishwasher
Heat Source Electric
Laundry Main Floor
Exterior
Exterior Feature Patio(s)
Utilities Available Cable TV
Amenities Available Swimming Pool, Tennis Courts, Club House
Waterfront N
Water Access N
Roof Type Shingle
Accessibility None
Porch Patio(s)
Parking Type None
Garage N
Building
Story 1
Sewer Public Sewer
Water Public
Architectural Style Ranch/Rambler
Level or Stories 1
Additional Building Above Grade
New Construction N
Schools
School District Mount Laurel Township Public Schools
Others
HOA Fee Include Pool(s),Common Area Maintenance,Snow Removal,Trash
Senior Community Yes
Tax ID 24-00301 19-00001-C1444
Ownership Condominium
Acceptable Financing Conventional, VA, FHA 203(b)
Listing Terms Conventional, VA, FHA 203(b)
Financing Conventional,VA,FHA 203(b)
Read Less
Want to know what your home might be worth? Contact us for a FREE valuation!

Our team is ready to help you sell your home for the highest possible price ASAP

Bought with Doris J Rahn • RE/MAX ONE Realty-Moorestown

"My job is to find and attract mastery-based agents to the office, protect the culture, and make sure everyone is happy! "





