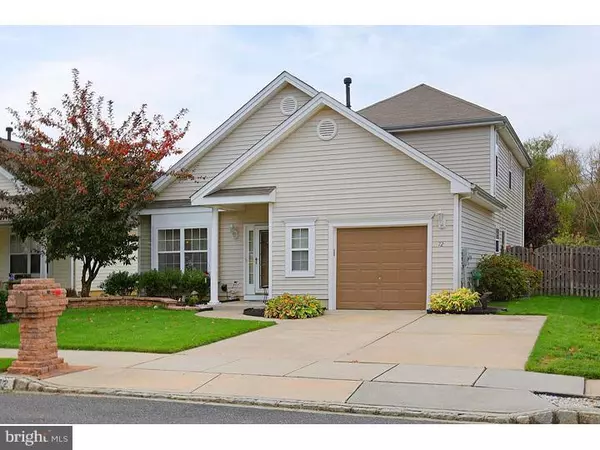$258,000
$265,000
2.6%For more information regarding the value of a property, please contact us for a free consultation.
72 SHARPLESS BLVD Westampton, NJ 08060
3 Beds
3 Baths
2,040 SqFt
Key Details
Sold Price $258,000
Property Type Single Family Home
Sub Type Detached
Listing Status Sold
Purchase Type For Sale
Square Footage 2,040 sqft
Price per Sqft $126
Subdivision Spring Meadows
MLS Listing ID 1002437564
Sold Date 09/30/16
Style Cape Cod,Contemporary
Bedrooms 3
Full Baths 2
Half Baths 1
HOA Y/N N
Abv Grd Liv Area 2,040
Originating Board TREND
Year Built 2003
Annual Tax Amount $6,363
Tax Year 2015
Lot Size 6,100 Sqft
Acres 0.14
Lot Dimensions 50X122
Property Description
Lush, professional landscaping w/E.P. Henry Coventry walls and nightscaping surrounds this spectacular Westport cape cod model in much favored Spring Meadows. Upon entering this Home you are immediately greeted by soaring vaulted ceilings, a tasteful & neutral decor, as well as upgraded flooring throughout. The upgraded kitchen is sure to please even the fussiest of cooks w/its abundance of upgraded Spiced Maple cabinets,center island, upgraded G.E.Profile appliances, custom Granite breakfast bar, & vaulted ceiling w/skylight. The adjoining family room boasts a custom f.p., gleaming hardwood floors & views of the pond in the rear. The first floor master is truly luxurious w/recessed lighting, huge W.I.C, and bath w/twin vanity and whirlpool tub. Upstairs find two lg. bedrooms, a handy loft & full bath. No expense was spared here. The fenced rear yard offers an expanded patio, custom shed, fabulous view of the pond & beautiful landscaping.Located in an all ages community, truly a must see home!
Location
State NJ
County Burlington
Area Westampton Twp (20337)
Zoning R-4
Rooms
Other Rooms Living Room, Dining Room, Primary Bedroom, Bedroom 2, Kitchen, Family Room, Bedroom 1, Other
Interior
Interior Features Primary Bath(s), Kitchen - Island, Butlers Pantry, Skylight(s), Ceiling Fan(s), WhirlPool/HotTub, Stall Shower, Kitchen - Eat-In
Hot Water Natural Gas
Heating Gas, Forced Air
Cooling Central A/C
Flooring Wood
Fireplaces Number 1
Fireplaces Type Marble, Gas/Propane
Fireplace Y
Window Features Bay/Bow
Heat Source Natural Gas
Laundry Main Floor
Exterior
Exterior Feature Patio(s), Porch(es)
Garage Inside Access, Garage Door Opener, Oversized
Garage Spaces 4.0
Fence Other
Utilities Available Cable TV
Waterfront N
Roof Type Pitched,Shingle
Accessibility None
Porch Patio(s), Porch(es)
Parking Type Driveway, Attached Garage, Other
Attached Garage 1
Total Parking Spaces 4
Garage Y
Building
Lot Description Level, Front Yard, Rear Yard, SideYard(s)
Story 2
Foundation Concrete Perimeter, Slab
Sewer Public Sewer
Water Public
Architectural Style Cape Cod, Contemporary
Level or Stories 2
Additional Building Above Grade
Structure Type Cathedral Ceilings,9'+ Ceilings,High
New Construction N
Schools
Elementary Schools Holly Hills
Middle Schools Westampton
School District Westampton Township Public Schools
Others
Senior Community No
Tax ID 37-00203 07-00035
Ownership Fee Simple
Security Features Security System
Acceptable Financing Conventional
Listing Terms Conventional
Financing Conventional
Read Less
Want to know what your home might be worth? Contact us for a FREE valuation!

Our team is ready to help you sell your home for the highest possible price ASAP

Bought with Gloria A Feralio • Keller Williams Realty - Cherry Hill

"My job is to find and attract mastery-based agents to the office, protect the culture, and make sure everyone is happy! "





