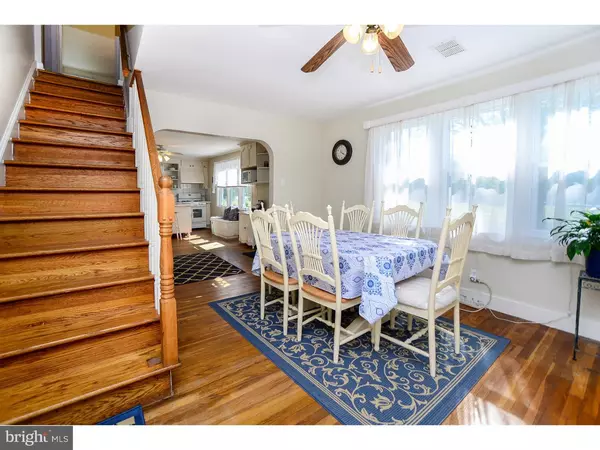$274,900
$274,900
For more information regarding the value of a property, please contact us for a free consultation.
1034 UNION MILL RD Mount Laurel, NJ 08054
3 Beds
3 Baths
2,076 SqFt
Key Details
Sold Price $274,900
Property Type Single Family Home
Sub Type Detached
Listing Status Sold
Purchase Type For Sale
Square Footage 2,076 sqft
Price per Sqft $132
Subdivision None Available
MLS Listing ID 1002431060
Sold Date 12/22/16
Style Cape Cod
Bedrooms 3
Full Baths 2
Half Baths 1
HOA Y/N N
Abv Grd Liv Area 2,076
Originating Board TREND
Year Built 1956
Annual Tax Amount $7,021
Tax Year 2016
Lot Size 1.748 Acres
Acres 1.75
Lot Dimensions 175X435
Property Description
An oasis that has such a beautiful setting and so much room to roam. This beautiful home that has such a gorgeous and spacious great room complete with vaulted ceiling and very complimentary woodwork throughout is great for entertaining since the 2 French doors open to the expansive front yard. There are wood floors throughout the home and it is equipped with 3 fire places. The in law suite consists of a living room, kitchen and bedroom with a full bath. You could easily convert this area back into part of the original home if desired. The other 2 bedrooms are upstairs along with the other full bathroom and a large closet at the top of the stairs. There is another bonus with this property: Not only do you have an oversized one car garage but you have a work shop, additional storage and a loft. The views from this property are spectacular. This property is being sold "as is" but you really need to see it to believe it. Great buy.
Location
State NJ
County Burlington
Area Mount Laurel Twp (20324)
Zoning RES
Rooms
Other Rooms Living Room, Dining Room, Primary Bedroom, Bedroom 2, Kitchen, Family Room, Bedroom 1, Other, Attic
Interior
Interior Features Kitchen - Island, Ceiling Fan(s), Stall Shower, Dining Area
Hot Water Natural Gas
Heating Gas, Forced Air
Cooling Central A/C, Wall Unit
Flooring Wood, Tile/Brick
Equipment Dishwasher
Fireplace N
Appliance Dishwasher
Heat Source Natural Gas
Laundry Main Floor
Exterior
Exterior Feature Deck(s)
Garage Oversized
Garage Spaces 4.0
Fence Other
Utilities Available Cable TV
Waterfront N
Water Access N
Roof Type Shingle
Accessibility None
Porch Deck(s)
Parking Type Driveway, Detached Garage
Total Parking Spaces 4
Garage Y
Building
Lot Description Irregular, Front Yard, Rear Yard, SideYard(s)
Story 2
Sewer On Site Septic
Water Public
Architectural Style Cape Cod
Level or Stories 2
Additional Building Above Grade
New Construction N
Schools
School District Lenape Regional High
Others
Senior Community No
Tax ID 24-01000 02-00020
Ownership Fee Simple
Read Less
Want to know what your home might be worth? Contact us for a FREE valuation!

Our team is ready to help you sell your home for the highest possible price ASAP

Bought with Anna M DeCristofaro • Coldwell Banker Realty

"My job is to find and attract mastery-based agents to the office, protect the culture, and make sure everyone is happy! "





