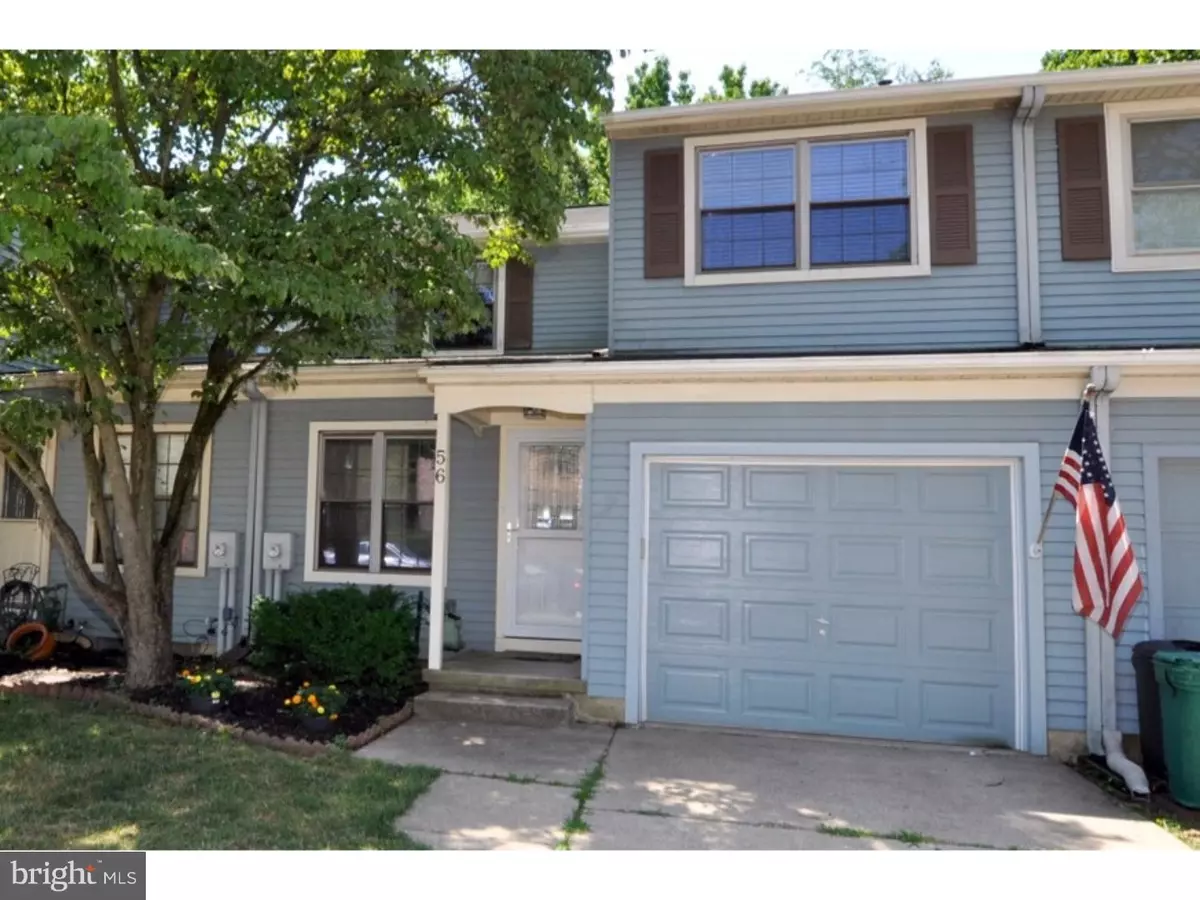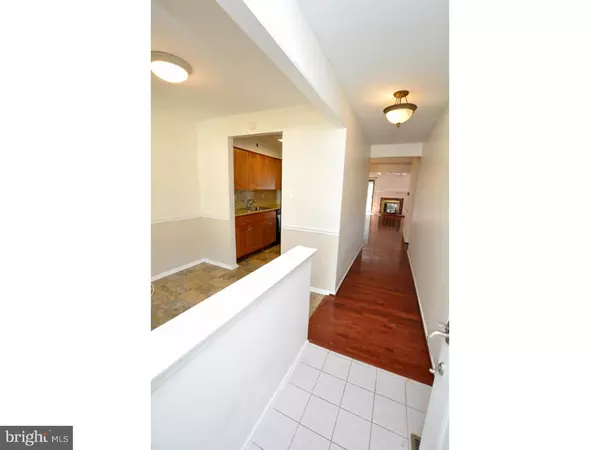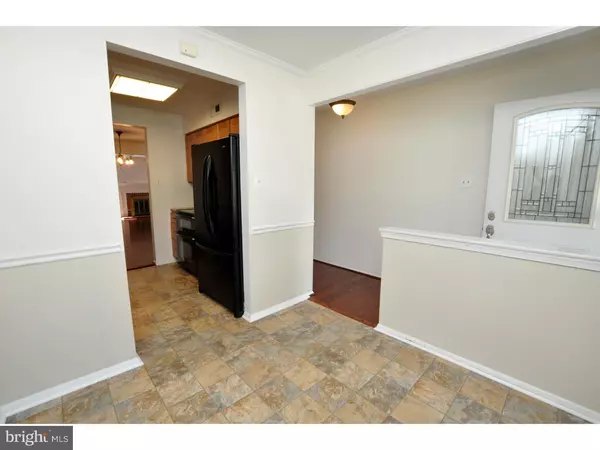$210,000
$222,500
5.6%For more information regarding the value of a property, please contact us for a free consultation.
56 SOUTHGATE DR Mount Laurel, NJ 08054
3 Beds
3 Baths
1,452 SqFt
Key Details
Sold Price $210,000
Property Type Townhouse
Sub Type Interior Row/Townhouse
Listing Status Sold
Purchase Type For Sale
Square Footage 1,452 sqft
Price per Sqft $144
Subdivision Innisfree
MLS Listing ID 1002428588
Sold Date 08/29/16
Style Colonial
Bedrooms 3
Full Baths 2
Half Baths 1
HOA Y/N N
Abv Grd Liv Area 1,452
Originating Board TREND
Year Built 1983
Annual Tax Amount $5,098
Tax Year 2015
Lot Size 3,000 Sqft
Acres 0.07
Lot Dimensions 24X125
Property Description
Tenants just moved out! Photos to come! Minutes to 295 and NJ Turnpike, swimming, and shopping, you will find this fabulous updated townhome in Innisfree. This home is upgraded throughout with deep cherry mahogany hardwood flooring throughout. The remodeled kitchen offers new wood cabinetry, hardwood and newer vinyl flooring, and a cozy breakfast nook. Gather round the wood-burning fireplace with sliding glass doors on either side in the expansive living room. The roomy dining room will accommodate the largest of gatherings. The finished basement would make a home office or den, plus it has tons of storage! Upstairs, find three large bedrooms, including an unbelievably generous master that has tons of closet space and its own bath and a second floor laundry room. So much home for the money and no HOA fees. Backyard offers a large deck for outdoor barbecuing and a park-like setting! Lots of home for the money! Move right in!!
Location
State NJ
County Burlington
Area Mount Laurel Twp (20324)
Zoning RES
Rooms
Other Rooms Living Room, Dining Room, Primary Bedroom, Bedroom 2, Kitchen, Bedroom 1, Attic
Basement Full
Interior
Interior Features Primary Bath(s), Ceiling Fan(s), Kitchen - Eat-In
Hot Water Natural Gas
Heating Gas, Forced Air
Cooling Central A/C
Flooring Wood, Vinyl
Fireplaces Number 1
Equipment Built-In Range, Dishwasher, Disposal
Fireplace Y
Appliance Built-In Range, Dishwasher, Disposal
Heat Source Natural Gas
Laundry Upper Floor
Exterior
Exterior Feature Deck(s), Porch(es)
Garage Spaces 3.0
Utilities Available Cable TV
Waterfront N
Water Access N
Roof Type Pitched,Shingle
Accessibility None
Porch Deck(s), Porch(es)
Parking Type On Street, Driveway, Attached Garage
Attached Garage 1
Total Parking Spaces 3
Garage Y
Building
Lot Description Sloping
Story 2
Foundation Concrete Perimeter
Sewer Public Sewer
Water Public
Architectural Style Colonial
Level or Stories 2
Additional Building Above Grade
New Construction N
Schools
High Schools Lenape
School District Lenape Regional High
Others
Senior Community No
Tax ID 24-01005 06-00029
Ownership Fee Simple
Acceptable Financing Conventional, VA, FHA 203(b)
Listing Terms Conventional, VA, FHA 203(b)
Financing Conventional,VA,FHA 203(b)
Read Less
Want to know what your home might be worth? Contact us for a FREE valuation!

Our team is ready to help you sell your home for the highest possible price ASAP

Bought with Beverly A Booker • Keller Williams Realty - Medford

"My job is to find and attract mastery-based agents to the office, protect the culture, and make sure everyone is happy! "





