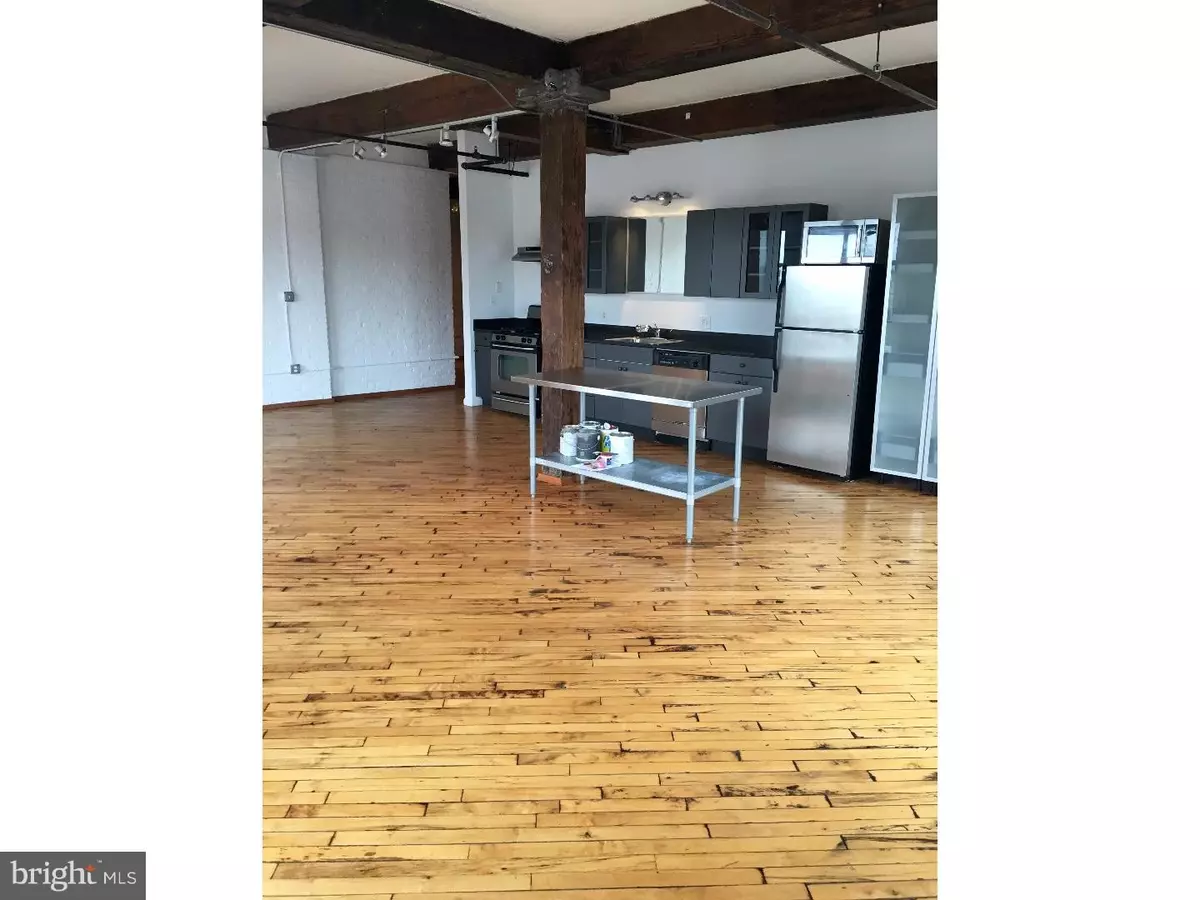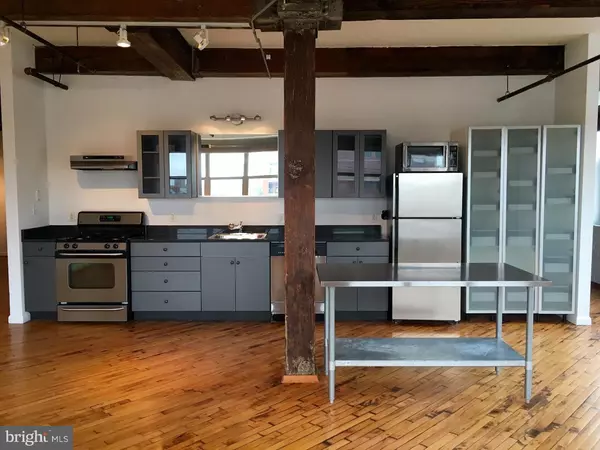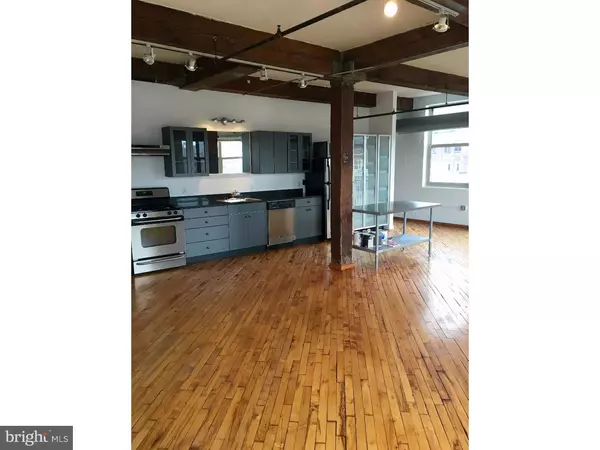$304,000
$304,900
0.3%For more information regarding the value of a property, please contact us for a free consultation.
1220 BUTTONWOOD ST #504 Philadelphia, PA 19123
1 Bed
1 Bath
1,144 SqFt
Key Details
Sold Price $304,000
Property Type Single Family Home
Sub Type Unit/Flat/Apartment
Listing Status Sold
Purchase Type For Sale
Square Footage 1,144 sqft
Price per Sqft $265
Subdivision Loft District
MLS Listing ID 1002421528
Sold Date 06/07/16
Style Other
Bedrooms 1
Full Baths 1
HOA Fees $326/mo
HOA Y/N N
Abv Grd Liv Area 1,144
Originating Board TREND
Year Built 1916
Annual Tax Amount $2,823
Tax Year 2016
Lot Size 1,307 Sqft
Acres 0.03
Lot Dimensions 0X0
Property Description
WIDE OPEN LIVE/WORK SPACE in the Loft District INCLUDED is a deeded gated parking space! Formerly an artist's materials warehouse, this 5-story heavy wood and timber building has been converted into 30 cool loft units filled with natural light and exposed finishes. This top-floor, corner unit - with roof rights! - showcases Northern and Western exposure with lots of natural sunlight seeping through its large windows, 14 ft. high ceilings with exposed wood beams and brick Original hardwood factory floors. The brand-new, straight run, gourmet kitchen is comprised of stainless steel appliances, black granite counter tops and a versatile stainless steel prep table with storage shelf. A full ceramic tile bath with linen closet, in-unit washer and dryer, and Juliet balcony allowing for extra light and fresh air, finish off this great piece of property!
Location
State PA
County Philadelphia
Area 19123 (19123)
Zoning I2
Rooms
Other Rooms Living Room, Dining Room, Primary Bedroom, Kitchen, Family Room
Interior
Interior Features Sprinkler System, Kitchen - Eat-In
Hot Water Electric
Heating Gas
Cooling Central A/C
Flooring Wood
Fireplace N
Heat Source Natural Gas
Laundry Main Floor
Exterior
Waterfront N
Water Access N
Accessibility None
Parking Type None
Garage N
Building
Story 3+
Sewer Public Sewer
Water Public
Architectural Style Other
Level or Stories 3+
Additional Building Above Grade
New Construction N
Schools
School District The School District Of Philadelphia
Others
Pets Allowed Y
HOA Fee Include Common Area Maintenance,Ext Bldg Maint,Snow Removal,Trash,Sewer,Management
Senior Community No
Tax ID 888035416
Ownership Condominium
Pets Description Case by Case Basis
Read Less
Want to know what your home might be worth? Contact us for a FREE valuation!

Our team is ready to help you sell your home for the highest possible price ASAP

Bought with Remy M Pizzichini • RE/MAX One Realty - TCDT

"My job is to find and attract mastery-based agents to the office, protect the culture, and make sure everyone is happy! "





