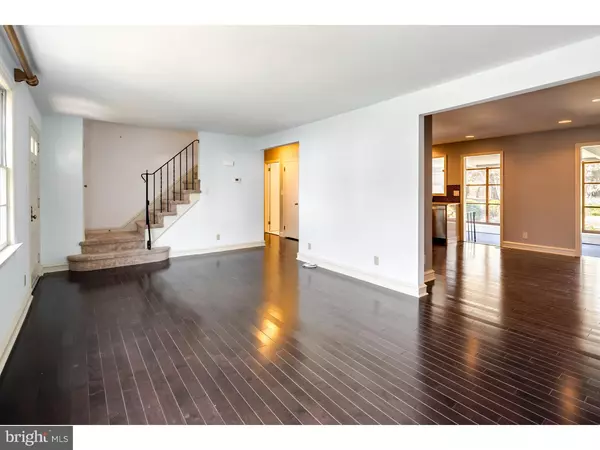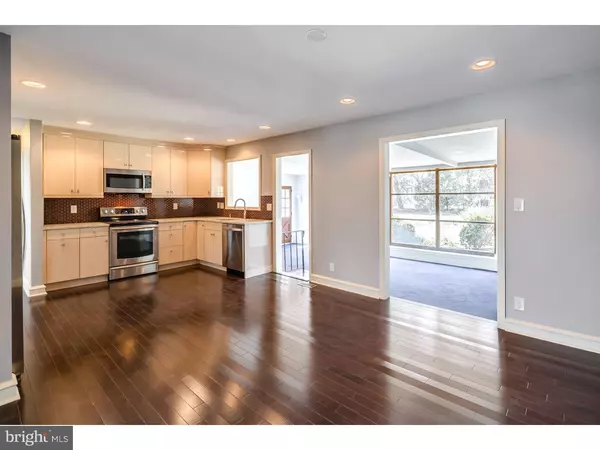$375,000
$399,900
6.2%For more information regarding the value of a property, please contact us for a free consultation.
122 PROSPECT RD Haddonfield, NJ 08033
4 Beds
2 Baths
2,053 SqFt
Key Details
Sold Price $375,000
Property Type Single Family Home
Sub Type Detached
Listing Status Sold
Purchase Type For Sale
Square Footage 2,053 sqft
Price per Sqft $182
Subdivision None Available
MLS Listing ID 1002414942
Sold Date 09/23/16
Style Cape Cod
Bedrooms 4
Full Baths 2
HOA Y/N N
Abv Grd Liv Area 2,053
Originating Board TREND
Year Built 1956
Annual Tax Amount $11,791
Tax Year 2015
Lot Size 7,750 Sqft
Acres 0.18
Lot Dimensions 62X125
Property Description
In the heart of Haddonfield!! This great cape cod home is close to everything you need and want- schools, downtown, shopping, train to Philadelphia, little league baseball fields and convenience stores! Charming home with 4 bedrooms, spacious living areas and 2 full, newer bathrooms. Walk into a bright living room with a huge picture window and brick, gas fireplace. Newer kitchen boasts granite counters, stainless steel appliances, glass tile backsplash, 2 lazy susans and great hands-free faucet! Original hardwood floors grace the home. Large, step down family room addition with access to backyard and the attached garage. Beautiful natural light from all of the windows on the first floor. Spacious bedrooms too! Enjoy the newly remodeled full baths with white amenities, tile and full mirrors. Large backyard with storage shed and potential to create a patio or deck. Full basement is a blank slate with high ceilings so it could be finished for an office, playroom or workout space. Lot is likely big enough for an addition too. Great value for this property with 2,000 plus sf, large backyard, central air, basement that can be finished, and great location in this award-winning school district!
Location
State NJ
County Camden
Area Haddonfield Boro (20417)
Zoning RESID
Rooms
Other Rooms Living Room, Dining Room, Primary Bedroom, Bedroom 2, Bedroom 3, Kitchen, Family Room, Bedroom 1
Basement Full, Unfinished
Interior
Interior Features Stall Shower, Kitchen - Eat-In
Hot Water Natural Gas
Heating Gas, Forced Air
Cooling Central A/C
Flooring Wood, Fully Carpeted
Fireplaces Number 1
Fireplaces Type Brick
Equipment Oven - Self Cleaning, Disposal, Energy Efficient Appliances, Built-In Microwave
Fireplace Y
Appliance Oven - Self Cleaning, Disposal, Energy Efficient Appliances, Built-In Microwave
Heat Source Natural Gas
Laundry Basement
Exterior
Garage Spaces 2.0
Waterfront N
Water Access N
Accessibility None
Parking Type Driveway
Total Parking Spaces 2
Garage N
Building
Story 1.5
Sewer Public Sewer
Water Public
Architectural Style Cape Cod
Level or Stories 1.5
Additional Building Above Grade
New Construction N
Schools
Elementary Schools J Fithian Tatem
Middle Schools Haddonfield
High Schools Haddonfield Memorial
School District Haddonfield Borough Public Schools
Others
Senior Community No
Tax ID 17-00024-00013
Ownership Fee Simple
Acceptable Financing Conventional
Listing Terms Conventional
Financing Conventional
Read Less
Want to know what your home might be worth? Contact us for a FREE valuation!

Our team is ready to help you sell your home for the highest possible price ASAP

Bought with Michelle J Carite • Keller Williams Realty - Moorestown

"My job is to find and attract mastery-based agents to the office, protect the culture, and make sure everyone is happy! "





