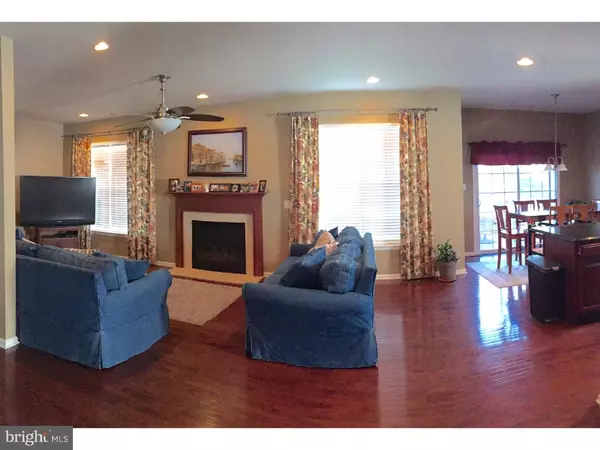$350,000
$350,000
For more information regarding the value of a property, please contact us for a free consultation.
11 SENECA LN Bordentown, NJ 08505
5 Beds
3 Baths
2,406 SqFt
Key Details
Sold Price $350,000
Property Type Single Family Home
Sub Type Detached
Listing Status Sold
Purchase Type For Sale
Square Footage 2,406 sqft
Price per Sqft $145
Subdivision Grande At Crystal
MLS Listing ID 1002407210
Sold Date 06/06/16
Style Colonial
Bedrooms 5
Full Baths 2
Half Baths 1
HOA Fees $68/mo
HOA Y/N Y
Abv Grd Liv Area 2,406
Originating Board TREND
Year Built 2005
Annual Tax Amount $8,998
Tax Year 2015
Lot Size 6,098 Sqft
Acres 0.14
Property Description
WOW! Under Contract in just over a week!!! Beautiful and large Crescent model home customized with 5 bedrooms and 3 walk in closets! Nine foot ceilings on the first floor with cherry hardwood floors throughout. The exposed staircase has been stained to match in cherry also with carpet runner. Great design for entertaining. Kitchen, breakfast area, great-room and Trex decking are great areas for entertaining. Great-room has a gas fireplace for just the right warmth for those winter evenings. Kitchen details are cherry cabinets with crown molding, granite counters, center island, microwave, double sink and garbage disposal. All appliances carry a 1 year worry free warranty. Pantry and Powder rooms are off of the great-room boasting a beautiful pedestal sink. Second floor has great landing for access to all 5 bedrooms and hall bath with upgraded tile. Master bath also has upgraded tile, stall shower, double porcelain sinks, and whirlpool tub. Ceiling fans in every bedroom!
Location
State NJ
County Burlington
Area Bordentown Twp (20304)
Zoning R
Rooms
Other Rooms Living Room, Dining Room, Primary Bedroom, Bedroom 2, Bedroom 3, Kitchen, Family Room, Bedroom 1
Basement Full
Interior
Interior Features Kitchen - Eat-In
Hot Water Natural Gas
Heating Gas
Cooling Central A/C
Fireplaces Number 1
Fireplace Y
Heat Source Natural Gas
Laundry Main Floor
Exterior
Garage Spaces 2.0
Waterfront N
Water Access N
Accessibility None
Parking Type Driveway
Total Parking Spaces 2
Garage N
Building
Story 2
Sewer Public Sewer
Water Public
Architectural Style Colonial
Level or Stories 2
Additional Building Above Grade
New Construction N
Schools
Elementary Schools Clara Barton
Middle Schools Bordentown Regional
High Schools Bordentown Regional
School District Bordentown Regional School District
Others
Senior Community No
Tax ID 04-00138 05-00009
Ownership Fee Simple
Read Less
Want to know what your home might be worth? Contact us for a FREE valuation!

Our team is ready to help you sell your home for the highest possible price ASAP

Bought with Desiree Daniels • RE/MAX Tri County

"My job is to find and attract mastery-based agents to the office, protect the culture, and make sure everyone is happy! "





