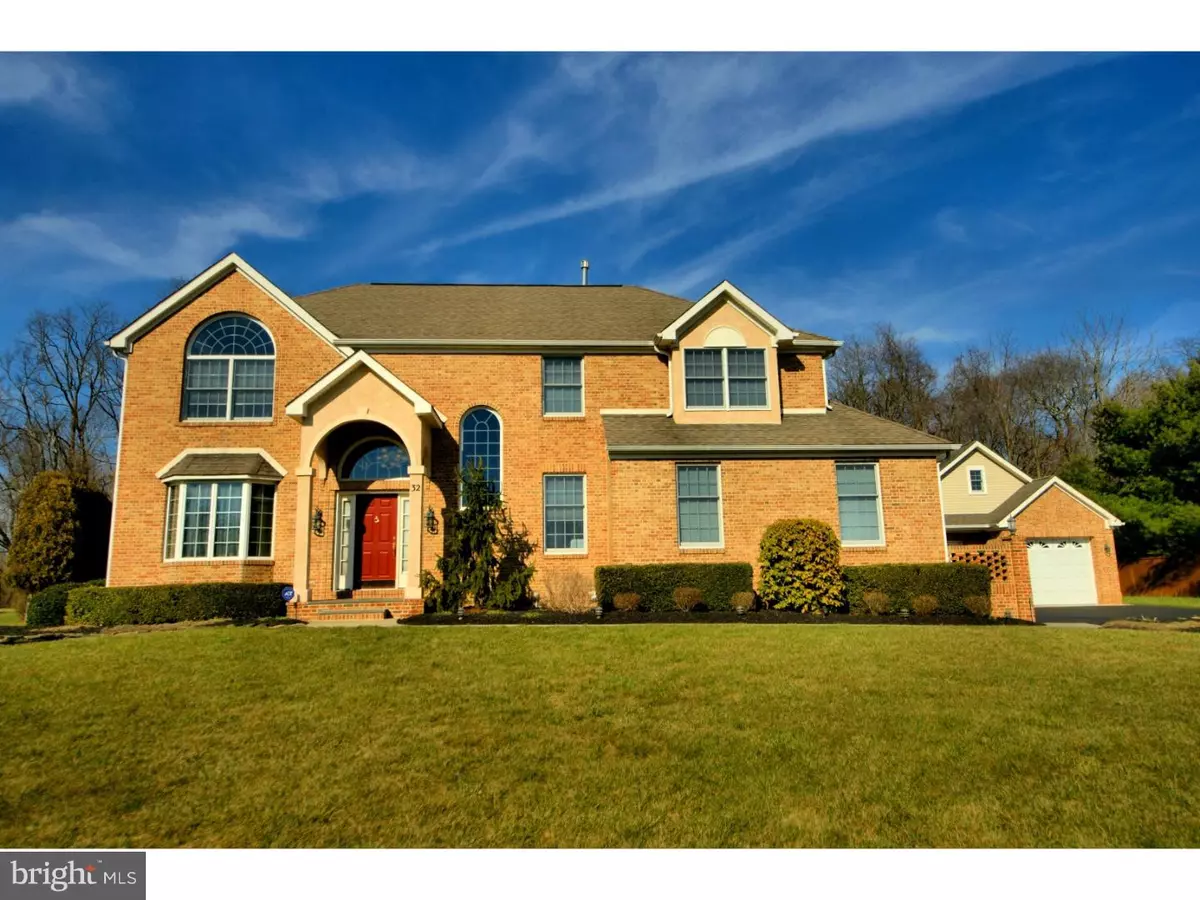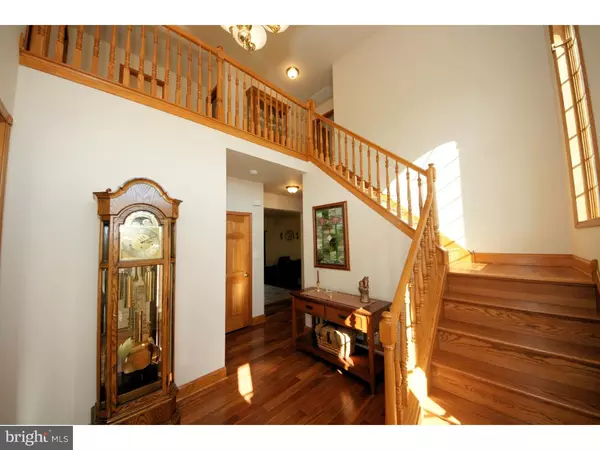$460,000
$475,000
3.2%For more information regarding the value of a property, please contact us for a free consultation.
32 CLOVERDALE WAY Columbus, NJ 08022
4 Beds
3 Baths
2,632 SqFt
Key Details
Sold Price $460,000
Property Type Single Family Home
Sub Type Detached
Listing Status Sold
Purchase Type For Sale
Square Footage 2,632 sqft
Price per Sqft $174
Subdivision Cloverdale Crossing
MLS Listing ID 1002396510
Sold Date 07/28/16
Style Colonial
Bedrooms 4
Full Baths 2
Half Baths 1
HOA Fees $14/ann
HOA Y/N Y
Abv Grd Liv Area 2,632
Originating Board TREND
Year Built 1998
Annual Tax Amount $12,165
Tax Year 2015
Lot Size 0.940 Acres
Acres 0.94
Lot Dimensions 0X0
Property Description
Don't miss your opportunity to live in The Reserve at Cloverdale Crossing. This meticulously maintained 4 bedroom home, sitting on just about one acre, is like new!! Absolutely NOTHING has been neglected and only the best has been chosen. Just some of the features include: Stunning Brazilian Teak wood floors on main level and upstairs hallway (2013). Kitchen includes 42" oak cabinets, crown molding, granite counters, a 36" oak pantry, upgraded Grohe faucet, upgraded Figidaire Gallery appliances (2014). From the breakfast area, sliders take you out to the beautiful EP Henry patio overlooking a spacious yard that backs to woods. The master suite has a walk in closet and a double closet, as well as a spacious master bath with double sinks and a large soaking tub. The rec room, located in the partially finished basement, has sound proof walls & 8 ft ceilings. Heat (2 Stage Furnace) and A/C (4 Zone) is approx. 4 yrs. old, Hot Water Heater just installed Sept. 2015. Anderson Energy Efficient Windows throughout. In addition to the 2 car attached garage, there is a 30x30 detached block 2 car garage (built approx. 2005) that matches the style of the house, with a 20x8 storage room above, accessible by pull down stairs. An added bonus is the house sits close to the end of the cul-de-sac. The full list of features can be found in the document attached. You can truly just unpack and start enjoying your new home!!
Location
State NJ
County Burlington
Area Mansfield Twp (20318)
Zoning R-1
Rooms
Other Rooms Living Room, Dining Room, Primary Bedroom, Bedroom 2, Bedroom 3, Kitchen, Family Room, Bedroom 1, Laundry, Other, Attic
Basement Full, Outside Entrance
Interior
Interior Features Primary Bath(s), Kitchen - Island, Butlers Pantry, Ceiling Fan(s), Sprinkler System, Stall Shower, Kitchen - Eat-In
Hot Water Natural Gas
Heating Gas, Forced Air, Zoned, Energy Star Heating System
Cooling Central A/C
Flooring Wood, Fully Carpeted, Tile/Brick
Fireplaces Number 1
Fireplaces Type Gas/Propane
Equipment Oven - Self Cleaning
Fireplace Y
Window Features Bay/Bow,Energy Efficient
Appliance Oven - Self Cleaning
Heat Source Natural Gas
Laundry Main Floor
Exterior
Exterior Feature Patio(s)
Garage Inside Access, Garage Door Opener, Oversized
Garage Spaces 7.0
Waterfront N
Water Access N
Accessibility None
Porch Patio(s)
Parking Type Driveway, Attached Garage, Detached Garage, Other
Total Parking Spaces 7
Garage Y
Building
Lot Description Front Yard, Rear Yard, SideYard(s)
Story 2
Sewer On Site Septic
Water Well
Architectural Style Colonial
Level or Stories 2
Additional Building Above Grade
Structure Type Cathedral Ceilings,9'+ Ceilings
New Construction N
Schools
School District Northern Burlington Count Schools
Others
HOA Fee Include Common Area Maintenance
Senior Community No
Tax ID 18-00013 03-00002 07
Ownership Fee Simple
Security Features Security System
Acceptable Financing Conventional, FHA 203(b)
Listing Terms Conventional, FHA 203(b)
Financing Conventional,FHA 203(b)
Read Less
Want to know what your home might be worth? Contact us for a FREE valuation!

Our team is ready to help you sell your home for the highest possible price ASAP

Bought with Non Subscribing Member • Non Member Office

"My job is to find and attract mastery-based agents to the office, protect the culture, and make sure everyone is happy! "





