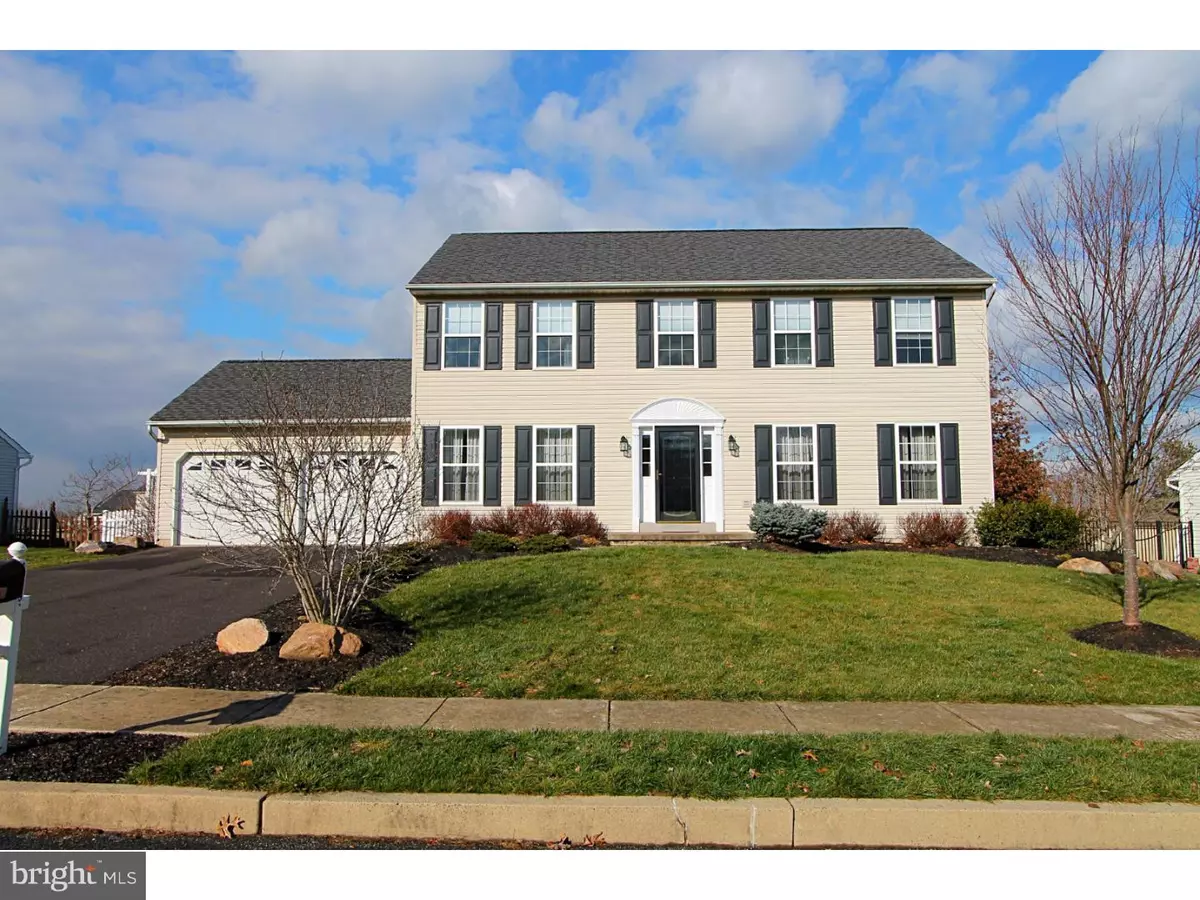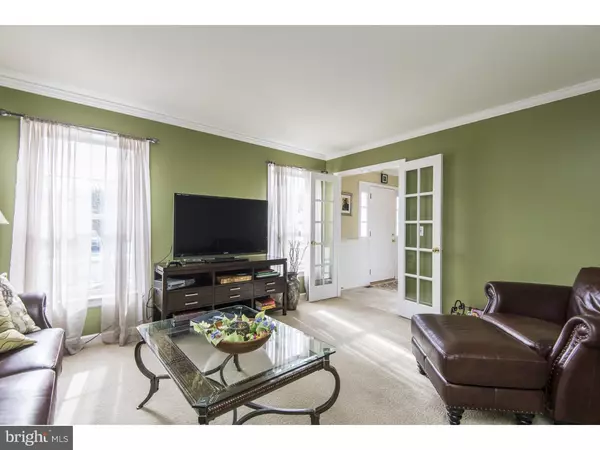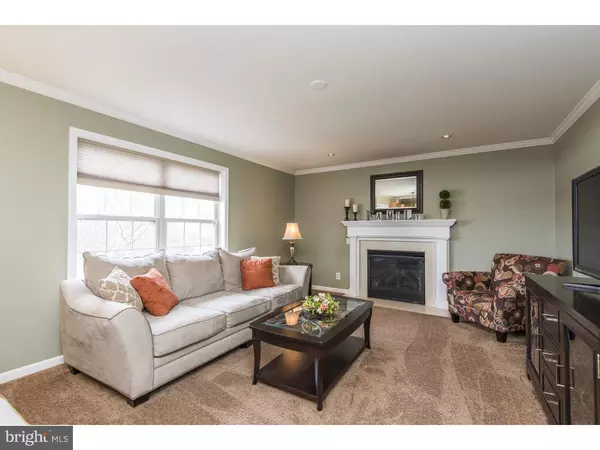$393,000
$399,999
1.7%For more information regarding the value of a property, please contact us for a free consultation.
905 HARCOURT LN Harleysville, PA 19438
4 Beds
3 Baths
2,940 SqFt
Key Details
Sold Price $393,000
Property Type Single Family Home
Sub Type Detached
Listing Status Sold
Purchase Type For Sale
Square Footage 2,940 sqft
Price per Sqft $133
Subdivision Kingscote
MLS Listing ID 1002375452
Sold Date 06/24/16
Style Colonial
Bedrooms 4
Full Baths 2
Half Baths 1
HOA Fees $50/qua
HOA Y/N Y
Abv Grd Liv Area 2,940
Originating Board TREND
Year Built 1997
Annual Tax Amount $6,541
Tax Year 2016
Lot Size 0.279 Acres
Acres 0.28
Lot Dimensions 115
Property Description
It's Always Sunny in Kingscote! Do not miss this beautifully decorated, nicely maintained 4Br 2.5Ba Single in Souderton School District. You will be greeted by the tasteful landscape and southern exposure. Enter through the foyer with a formal living room to the right and dining room to the left both featuring crown molding and fresh paint. Large, open kitchen with eat in breakfast room overlooking the living room boasting a gas fireplace and neutral decor. Sliders off the breakfast area lead to a generous sized deck and patio along with a sizable, fenced in yard. Upstairs features a master bedroom with walk in closet & crown molding, along with a full bath with double vanity and soaking tub. 3 additional good sized bedrooms, full bath and convenient second floor laundry complete the upper level. Professionally finished basement with egress window leaves plenty of room for all your extra activities, whether it be gaming, a workout room, billiards or table tennis, there's room for it all! Don't forget the oversized 2 car garage! This home has been lovingly maintained and is move-in ready!! Backs up to open space! Located just minutes from dining, shopping, parks and major routes 63, 113, 309 and the Lansdale entrance of the Pa Turnpike.
Location
State PA
County Montgomery
Area Franconia Twp (10634)
Zoning R130
Rooms
Other Rooms Living Room, Dining Room, Primary Bedroom, Bedroom 2, Bedroom 3, Kitchen, Family Room, Bedroom 1, Other
Basement Full, Fully Finished
Interior
Interior Features Butlers Pantry, Ceiling Fan(s), Stall Shower, Dining Area
Hot Water Electric
Heating Gas
Cooling Central A/C
Flooring Fully Carpeted, Vinyl, Tile/Brick
Fireplaces Number 1
Equipment Cooktop, Built-In Range, Oven - Self Cleaning, Dishwasher, Disposal, Built-In Microwave
Fireplace Y
Appliance Cooktop, Built-In Range, Oven - Self Cleaning, Dishwasher, Disposal, Built-In Microwave
Heat Source Natural Gas
Laundry Upper Floor
Exterior
Exterior Feature Deck(s), Patio(s)
Garage Spaces 5.0
Utilities Available Cable TV
Waterfront N
Water Access N
Accessibility None
Porch Deck(s), Patio(s)
Attached Garage 2
Total Parking Spaces 5
Garage Y
Building
Lot Description Level, Front Yard, Rear Yard, SideYard(s)
Story 2
Sewer Public Sewer
Water Public
Architectural Style Colonial
Level or Stories 2
Additional Building Above Grade
New Construction N
Schools
Elementary Schools Vernfield
School District Souderton Area
Others
HOA Fee Include Common Area Maintenance,Trash
Senior Community No
Tax ID 34-00-02335-312
Ownership Fee Simple
Read Less
Want to know what your home might be worth? Contact us for a FREE valuation!

Our team is ready to help you sell your home for the highest possible price ASAP

Bought with Mark F Amadio • Long & Foster Real Estate, Inc.

"My job is to find and attract mastery-based agents to the office, protect the culture, and make sure everyone is happy! "





