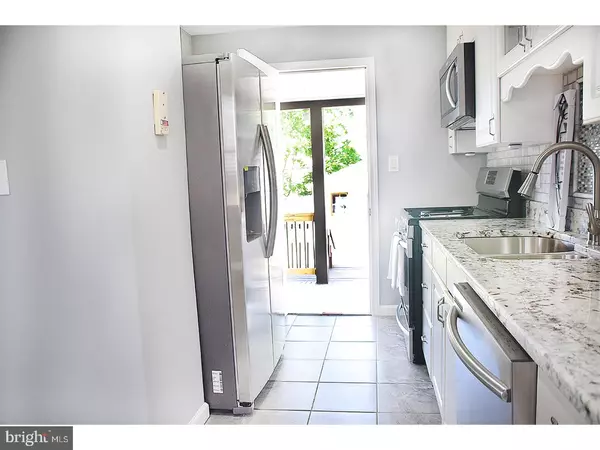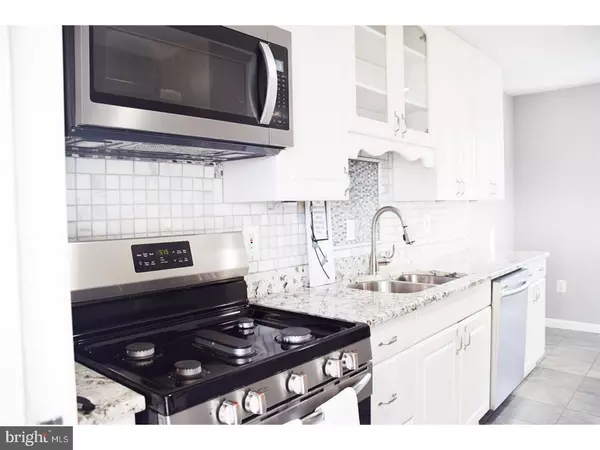$159,900
$159,900
For more information regarding the value of a property, please contact us for a free consultation.
114 GREENLAND AVE Ewing, NJ 08638
2 Beds
1 Bath
4,100 Sqft Lot
Key Details
Sold Price $159,900
Property Type Single Family Home
Sub Type Detached
Listing Status Sold
Purchase Type For Sale
Subdivision Ewing Carroll
MLS Listing ID 1001971256
Sold Date 08/31/18
Style Colonial
Bedrooms 2
Full Baths 1
HOA Y/N N
Originating Board TREND
Year Built 1934
Annual Tax Amount $4,832
Tax Year 2017
Lot Size 4,100 Sqft
Acres 0.09
Lot Dimensions 40X102
Property Description
This beautifully renovated colonial home in Ewing is waiting for you to add your final touches. Upon entering the foyer in the entryway, you immediately feel like you are home. The first floor encompasses a warm and inviting living/dining room space as well as an eat-in kitchen on your right. Your indoor living space is extended outdoors onto your beautiful covered porch. You will be able to view your gorgeous yard from every angle in your outdoor oasis; you can experience the peaceful tranquility of a light rain from outside or stay outdoors without baking in the summer sun. Upstairs you will find two (2) nice size bedrooms along with a completely updated bathroom with a soaking tub. Some of the features in this home includes hardwood flooring, ceramic tiles, granite countertops, brand new stainless steel appliances, brand new gas furnace and central air, as well as ample amount of recessed lighting throughout. There is also a full unfinished basement which can be used for additional storage as well as laundry. There is a sump pump installed with a special dehumidifier feature to keep your air dry all year long. In addition, there is ample parking available for up to 3 cars in the driveway as well the detached one car garage. A wooden fence outlines the perimeter of this lovely space waiting for you to own it. Make your appointment today!
Location
State NJ
County Mercer
Area Ewing Twp (21102)
Zoning R-3
Rooms
Other Rooms Living Room, Primary Bedroom, Kitchen, Bedroom 1
Basement Full, Unfinished
Interior
Interior Features Primary Bath(s), Ceiling Fan(s), Kitchen - Eat-In
Hot Water Natural Gas
Heating Gas, Forced Air
Cooling Central A/C
Flooring Wood, Tile/Brick
Equipment Dishwasher, Built-In Microwave
Fireplace N
Appliance Dishwasher, Built-In Microwave
Heat Source Natural Gas
Laundry Basement
Exterior
Garage Spaces 4.0
Fence Other
Waterfront N
Water Access N
Roof Type Shingle
Accessibility None
Parking Type Detached Garage
Total Parking Spaces 4
Garage Y
Building
Lot Description Front Yard, Rear Yard
Story 2
Foundation Concrete Perimeter
Sewer Public Sewer
Water Public
Architectural Style Colonial
Level or Stories 2
Additional Building Above Grade
New Construction N
Schools
Elementary Schools Wl Antheil
Middle Schools Gilmore J Fisher
High Schools Ewing
School District Ewing Township Public Schools
Others
Senior Community No
Tax ID 02-00066-00007
Ownership Fee Simple
Acceptable Financing Conventional, VA, FHA 203(b)
Listing Terms Conventional, VA, FHA 203(b)
Financing Conventional,VA,FHA 203(b)
Read Less
Want to know what your home might be worth? Contact us for a FREE valuation!

Our team is ready to help you sell your home for the highest possible price ASAP

Bought with Stanton D Sandford • ERA Central Realty Group - Robbinsville

"My job is to find and attract mastery-based agents to the office, protect the culture, and make sure everyone is happy! "





