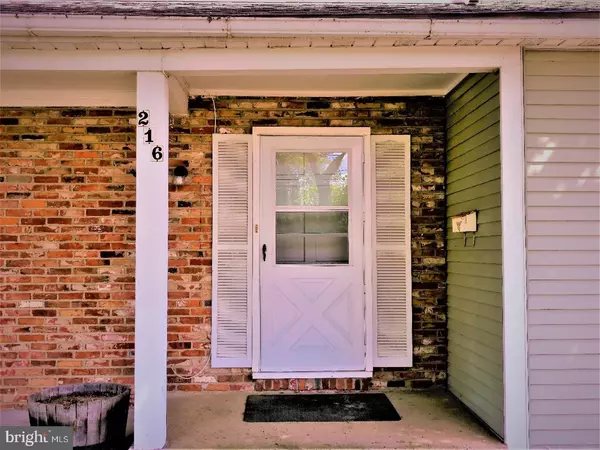$180,500
$190,000
5.0%For more information regarding the value of a property, please contact us for a free consultation.
216 N HARRISON AVE Edgewater Park, NJ 08010
4 Beds
2 Baths
2,295 SqFt
Key Details
Sold Price $180,500
Property Type Single Family Home
Sub Type Detached
Listing Status Sold
Purchase Type For Sale
Square Footage 2,295 sqft
Price per Sqft $78
Subdivision Capitol Hill
MLS Listing ID 1001536208
Sold Date 08/29/18
Style Colonial
Bedrooms 4
Full Baths 1
Half Baths 1
HOA Y/N N
Abv Grd Liv Area 1,651
Originating Board TREND
Year Built 1960
Annual Tax Amount $6,337
Tax Year 2017
Lot Size 9,375 Sqft
Acres 0.22
Lot Dimensions 75X125
Property Description
Don't wait! Look at the other homes and know this is a great dea.l A very nice Colonial that can be your cool home! A mix of newer items along with some retro amenities give you a great affordable home. Very well maintained. The newer roof, kitchen and main bath offer the big ticket upgrades you want whille some of the retro items keep it at an affordable price. Located on a wonderful street this home offers 4 bedrooms, 1 1/2 baths, full basement and a great fenced yard. Hardwood floors hide under the carpets throughout! A unique indoor grill and fireplace make the family room a special place! A front and rear porch offer a nice place to experience the outdoors with cover. The large basement isn't finished but is currently used for an amazing gym. Make it your entertainment area! Top off with a one car gargage and you have yourself a winner! We look forward to your visit!
Location
State NJ
County Burlington
Area Edgewater Park Twp (20312)
Zoning RES
Direction East
Rooms
Other Rooms Living Room, Dining Room, Primary Bedroom, Bedroom 2, Bedroom 3, Kitchen, Family Room, Bedroom 1, Other, Attic
Basement Full, Unfinished
Interior
Interior Features Ceiling Fan(s), Kitchen - Eat-In
Hot Water Natural Gas
Heating Gas, Forced Air
Cooling Central A/C
Flooring Wood, Fully Carpeted, Vinyl, Tile/Brick
Fireplaces Number 1
Fireplaces Type Brick
Equipment Built-In Range, Oven - Wall, Dishwasher, Refrigerator
Fireplace Y
Appliance Built-In Range, Oven - Wall, Dishwasher, Refrigerator
Heat Source Natural Gas
Laundry Basement
Exterior
Exterior Feature Porch(es)
Garage Inside Access
Garage Spaces 3.0
Fence Other
Utilities Available Cable TV
Waterfront N
Water Access N
Roof Type Pitched,Shingle
Accessibility None
Porch Porch(es)
Parking Type On Street, Driveway, Attached Garage, Other
Attached Garage 1
Total Parking Spaces 3
Garage Y
Building
Lot Description Level, Front Yard, Rear Yard
Story 2
Foundation Brick/Mortar
Sewer Public Sewer
Water Public
Architectural Style Colonial
Level or Stories 2
Additional Building Above Grade, Below Grade
New Construction N
Schools
Elementary Schools Magowan School
Middle Schools Samuel M Ridgway School
School District Edgewater Park Township Public Schools
Others
Senior Community No
Tax ID 12-01201 06-00026
Ownership Fee Simple
Acceptable Financing Conventional, VA, FHA 203(b), USDA
Listing Terms Conventional, VA, FHA 203(b), USDA
Financing Conventional,VA,FHA 203(b),USDA
Read Less
Want to know what your home might be worth? Contact us for a FREE valuation!

Our team is ready to help you sell your home for the highest possible price ASAP

Bought with Non Subscribing Member • Non Member Office

"My job is to find and attract mastery-based agents to the office, protect the culture, and make sure everyone is happy! "





