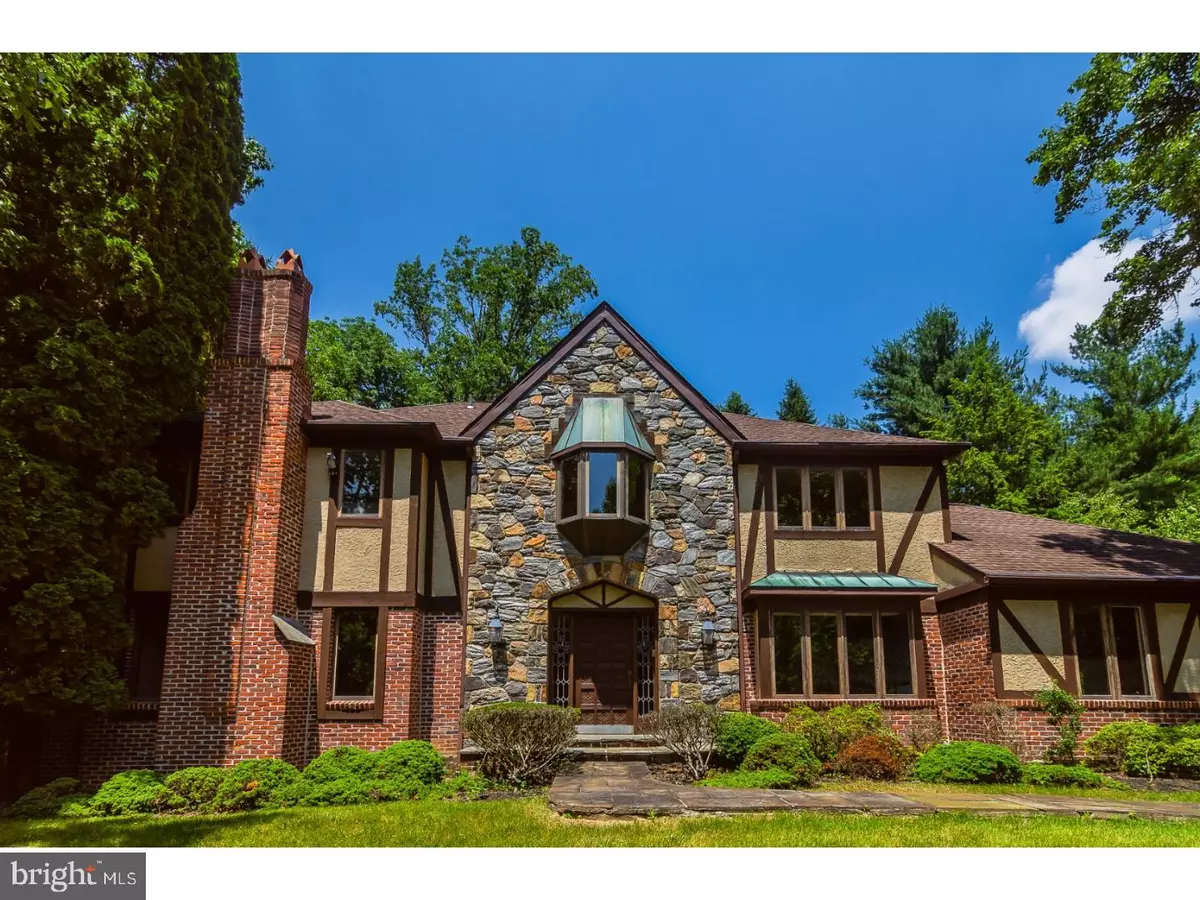$537,500
$575,000
6.5%For more information regarding the value of a property, please contact us for a free consultation.
510 GYPSY RD King Of Prussia, PA 19406
3 Beds
3 Baths
3,232 SqFt
Key Details
Sold Price $537,500
Property Type Single Family Home
Sub Type Detached
Listing Status Sold
Purchase Type For Sale
Square Footage 3,232 sqft
Price per Sqft $166
Subdivision None Available
MLS Listing ID 1002004364
Sold Date 08/09/18
Style Colonial
Bedrooms 3
Full Baths 2
Half Baths 1
HOA Y/N N
Abv Grd Liv Area 3,232
Originating Board TREND
Year Built 1980
Annual Tax Amount $8,598
Tax Year 2018
Lot Size 1.304 Acres
Acres 1.3
Lot Dimensions 135
Property Description
Custom built home in Upper Merion Township situated on a private & serene 1.3 acres with tree lined driveway, flowing stream w/bridge, large driveway for plenty of room for guest, 2 car attached garage. Located within minutes to all major arteries, I-76, I-476, Rt 202, plus R5 railway & 100 high speed line. Enter your new home through the solid wooded double doors into a gracious two story foyer featuring a beautiful curved stairway. To the right is an over sized dining room w/beautiful hardwood floors, to the left is the formal living room w/stone fireplace. The large family room w/fireplace adjoins the kitchen area, ideal for entertaining guest & family gatherings. Large eat-in kitchen with brick arch ways w/sliding glass door to patio & backyard surrounded by trees for privacy. The upper level boasts a large master suite, master bath, 2 additional bedrooms, loft that can be converted to 4th bedroom. Sit by the creek & listen to the flowing stream or retreat to the idyllic, private grounds. Check out the photos for yourself. Schedule your personal tour today & start packing!!
Location
State PA
County Montgomery
Area Upper Merion Twp (10658)
Zoning R1A
Rooms
Other Rooms Living Room, Dining Room, Primary Bedroom, Bedroom 2, Kitchen, Family Room, Bedroom 1, Other, Attic
Basement Full, Fully Finished
Interior
Interior Features Primary Bath(s), Butlers Pantry, Skylight(s), Exposed Beams, Stall Shower, Kitchen - Eat-In
Hot Water Electric
Heating Heat Pump - Electric BackUp, Forced Air
Cooling Central A/C
Flooring Wood, Fully Carpeted
Fireplaces Number 2
Fireplaces Type Brick, Stone
Equipment Oven - Wall, Dishwasher, Disposal, Built-In Microwave
Fireplace Y
Window Features Replacement
Appliance Oven - Wall, Dishwasher, Disposal, Built-In Microwave
Laundry Main Floor
Exterior
Exterior Feature Patio(s)
Garage Spaces 5.0
Utilities Available Cable TV
Waterfront N
Roof Type Pitched,Shingle
Accessibility None
Porch Patio(s)
Parking Type Driveway, Attached Garage
Attached Garage 2
Total Parking Spaces 5
Garage Y
Building
Lot Description Flag, Front Yard, Rear Yard
Story 2
Sewer Public Sewer
Water Well
Architectural Style Colonial
Level or Stories 2
Additional Building Above Grade
Structure Type Cathedral Ceilings
New Construction N
Schools
Middle Schools Upper Merion
High Schools Upper Merion
School District Upper Merion Area
Others
Senior Community No
Tax ID 58-00-08963-546
Ownership Fee Simple
Security Features Security System
Acceptable Financing Conventional, FHA 203(b)
Listing Terms Conventional, FHA 203(b)
Financing Conventional,FHA 203(b)
Read Less
Want to know what your home might be worth? Contact us for a FREE valuation!

Our team is ready to help you sell your home for the highest possible price ASAP

Bought with William Rosato • BHHS Fox & Roach-Haverford

"My job is to find and attract mastery-based agents to the office, protect the culture, and make sure everyone is happy! "





