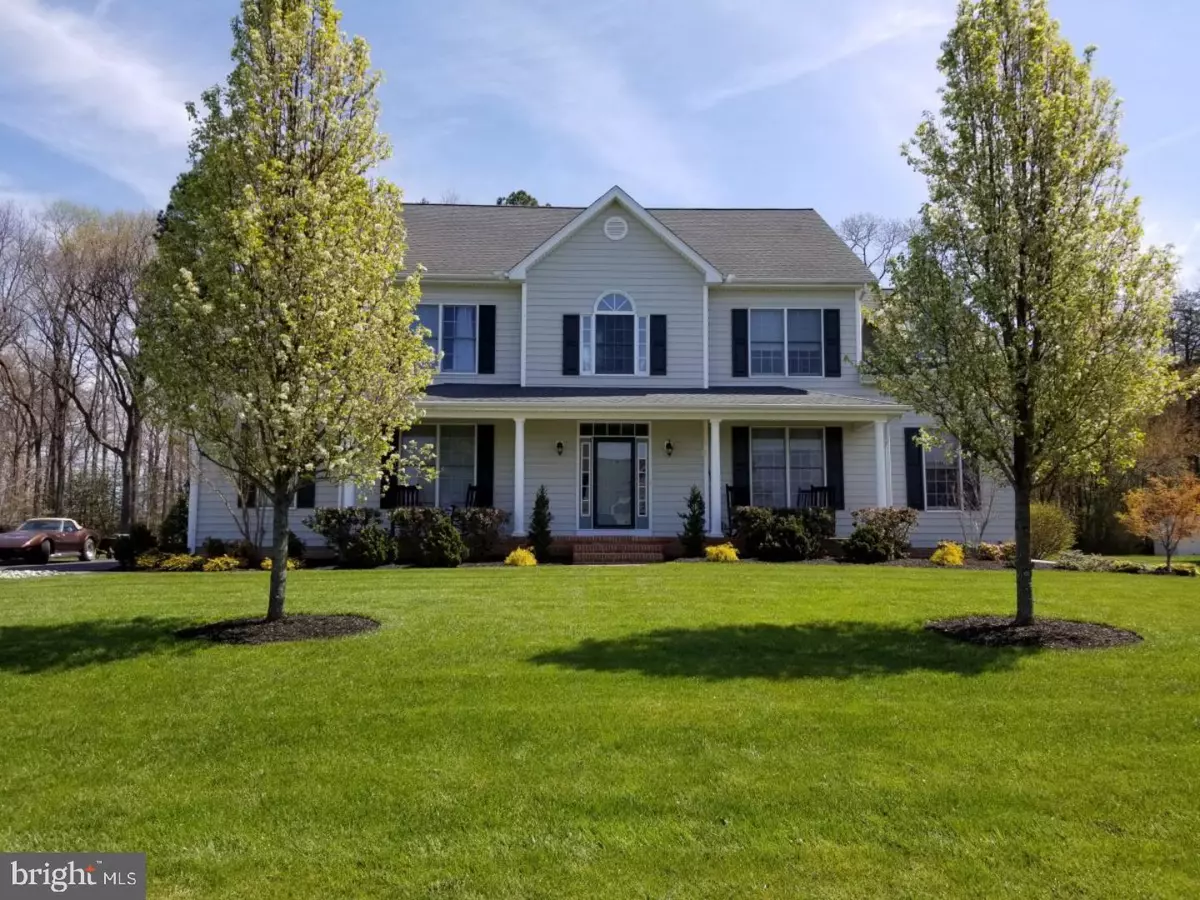$390,000
$384,900
1.3%For more information regarding the value of a property, please contact us for a free consultation.
57 BYRNEBERRY CT Magnolia, DE 19962
4 Beds
3 Baths
3,133 SqFt
Key Details
Sold Price $390,000
Property Type Single Family Home
Sub Type Detached
Listing Status Sold
Purchase Type For Sale
Square Footage 3,133 sqft
Price per Sqft $124
Subdivision Hunters Ridge
MLS Listing ID 1000642018
Sold Date 08/03/18
Style Colonial
Bedrooms 4
Full Baths 2
Half Baths 1
HOA Fees $20/ann
HOA Y/N Y
Abv Grd Liv Area 3,133
Originating Board TREND
Year Built 2002
Annual Tax Amount $1,768
Tax Year 2017
Lot Size 0.500 Acres
Acres 0.5
Lot Dimensions 110X200.94
Property Description
Accepting additional offers without a must sell contingency. Classic, elegant and meticulously maintained 4 bedroom colonial ready for immediate occupancy. Throughout the first floor you will find rich, beautiful hardwood floors and over-sized crown molding. The large and inviting foyer leads you into the formal dining room which is spacious and perfect for occasions. The kitchen has been upgraded offering stainless appliances, double oven, under counter lighting, tile back-splash, extra deep sink and granite counter-tops. Adjacent to the kitchen is a breakfast room surrounded by floor to ceiling windows allowing in the beautiful morning sun. The open floor plan and 9' ceilings offer a perfect view of the gas fireplace flanked by custom built- ins in the family room with French doors that lead into the private study. The high quality finished basement offers a game room, media room and separate gym. The second level offers a generous master bedroom getaway with a sitting room displaying an expanse of windows which provides great views of the custom backyard. An updated master bath has been tastefully completed with new tile and vanity. The additional 4 bedrooms are well sized with good closet and storage space. A modified Jack and Jill style bathroom completes the second floor. Impress your friends with the vacation like setting displayed in the back yard which provides a large private courtyard with several hundred feet of patio and decking, a tucked away built-in hot tub for private relaxation, custom designed walkways and mature irrigated landscaped beds, lawn and shrubs. Just steps away is a heated roman style fiberglass pool with multi-color fiber optic lighting, salt water and a 3 way fountain. The owners have already moved from this home with over 4000 square feet of living space and are highly motivated to sell!
Location
State DE
County Kent
Area Caesar Rodney (30803)
Zoning RES
Rooms
Other Rooms Living Room, Dining Room, Primary Bedroom, Bedroom 2, Bedroom 3, Kitchen, Bedroom 1
Basement Full, Fully Finished
Interior
Interior Features Ceiling Fan(s), Kitchen - Eat-In
Hot Water Electric
Heating Other
Cooling Central A/C
Flooring Wood, Fully Carpeted
Fireplaces Number 1
Equipment Oven - Double, Dishwasher, Refrigerator, Built-In Microwave
Fireplace Y
Appliance Oven - Double, Dishwasher, Refrigerator, Built-In Microwave
Heat Source Other
Laundry None
Exterior
Exterior Feature Deck(s), Porch(es)
Garage Spaces 2.0
Pool In Ground
Utilities Available Cable TV
Waterfront N
Water Access N
Accessibility None
Porch Deck(s), Porch(es)
Parking Type Driveway, Attached Garage
Attached Garage 2
Total Parking Spaces 2
Garage Y
Building
Story 2
Sewer On Site Septic
Water Public
Architectural Style Colonial
Level or Stories 2
Additional Building Above Grade
Structure Type Cathedral Ceilings
New Construction N
Schools
Elementary Schools W.B. Simpson
School District Caesar Rodney
Others
Senior Community No
Tax ID 8-00-11204-03-3000-00001
Ownership Fee Simple
Security Features Security System
Read Less
Want to know what your home might be worth? Contact us for a FREE valuation!

Our team is ready to help you sell your home for the highest possible price ASAP

Bought with Cristel A Haltom • Burns & Ellis Realtors

"My job is to find and attract mastery-based agents to the office, protect the culture, and make sure everyone is happy! "





