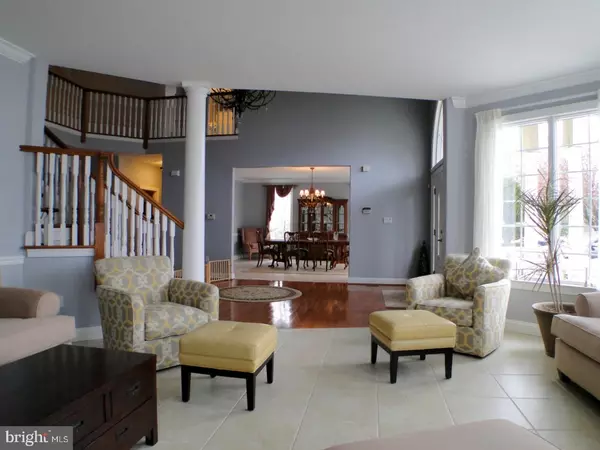$575,000
$649,900
11.5%For more information regarding the value of a property, please contact us for a free consultation.
11033 KNIGHTS RD Philadelphia, PA 19154
6 Beds
5 Baths
6,568 SqFt
Key Details
Sold Price $575,000
Property Type Single Family Home
Sub Type Detached
Listing Status Sold
Purchase Type For Sale
Square Footage 6,568 sqft
Price per Sqft $87
Subdivision Millbrook
MLS Listing ID 1000211286
Sold Date 08/01/18
Style Contemporary
Bedrooms 6
Full Baths 3
Half Baths 2
HOA Y/N N
Abv Grd Liv Area 6,568
Originating Board TREND
Year Built 2006
Annual Tax Amount $6,943
Tax Year 2018
Lot Size 0.448 Acres
Acres 0.45
Lot Dimensions 86X260
Property Description
UNBELIEVABLE ONE OF A KIND OFFERING!! Fabulous newer 6500+ sq ft(not including basement!) custom home just inside NE Philly limits.Stunning two story foyer illuminates the whole first level and grand staircase quite graciously.Breathtaking gourmet kitchen with stainless high end appliances, granite island w breakfast bar & upgraded cabinets! Surround sound/bar/gas fireplace highlight the huge living room and quiet sitting room,formal dining room,dedicated laundry room,powder room, game room and gymnasium access complimenting the first floor very nicely.The upper level consists of 6 large bedrooms and 3 full baths. The master suite is tastefully decorated and has gorgeous glass enclosed rainshower and jacuzzi tub.Arena-sized basement with unbelievable new wet bar/billiards/stage area-this is the ultimate entertainment center!If thats not enough...WOW! TWO STORY GYMNASIUM with hardwood/basketball court,huge EP Henry patio,heated pool with multiple jacuzzis,custom landscaping,just too many great features to list them all!Make your appointment today!
Location
State PA
County Philadelphia
Area 19154 (19154)
Zoning R1A
Rooms
Other Rooms Living Room, Dining Room, Primary Bedroom, Bedroom 2, Bedroom 3, Kitchen, Family Room, Bedroom 1, Laundry, Other, Attic
Basement Full, Outside Entrance, Fully Finished
Interior
Interior Features Kitchen - Island, Butlers Pantry, Skylight(s), Ceiling Fan(s), Sauna, Wet/Dry Bar, Kitchen - Eat-In
Hot Water Natural Gas
Heating Gas, Forced Air
Cooling Central A/C
Flooring Wood, Fully Carpeted, Tile/Brick
Fireplaces Number 1
Fireplaces Type Gas/Propane
Equipment Cooktop, Dishwasher, Refrigerator, Energy Efficient Appliances
Fireplace Y
Window Features Energy Efficient
Appliance Cooktop, Dishwasher, Refrigerator, Energy Efficient Appliances
Heat Source Natural Gas
Laundry Main Floor
Exterior
Exterior Feature Patio(s), Porch(es)
Garage Spaces 3.0
Pool In Ground
Utilities Available Cable TV
Waterfront N
Water Access N
Accessibility None
Porch Patio(s), Porch(es)
Parking Type Driveway
Total Parking Spaces 3
Garage N
Building
Lot Description Level, Front Yard, Rear Yard, SideYard(s)
Story 2
Sewer Public Sewer
Water Public
Architectural Style Contemporary
Level or Stories 2
Additional Building Above Grade
Structure Type Cathedral Ceilings,9'+ Ceilings,High
New Construction N
Schools
School District The School District Of Philadelphia
Others
Senior Community No
Tax ID 662218633
Ownership Fee Simple
Security Features Security System
Read Less
Want to know what your home might be worth? Contact us for a FREE valuation!

Our team is ready to help you sell your home for the highest possible price ASAP

Bought with Stacie Steinbrecher • KW Philly

"My job is to find and attract mastery-based agents to the office, protect the culture, and make sure everyone is happy! "





