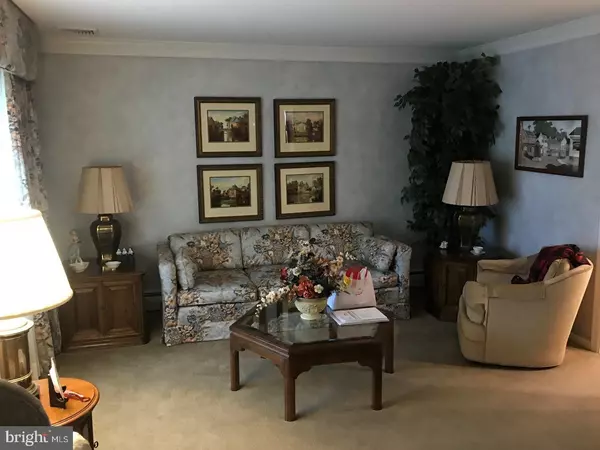$330,000
$329,900
For more information regarding the value of a property, please contact us for a free consultation.
21 JERICHO DR Hamilton Square, NJ 08690
3 Beds
2 Baths
1,660 SqFt
Key Details
Sold Price $330,000
Property Type Single Family Home
Sub Type Detached
Listing Status Sold
Purchase Type For Sale
Square Footage 1,660 sqft
Price per Sqft $198
Subdivision Hamilton Square
MLS Listing ID 1001530816
Sold Date 08/01/18
Style Ranch/Rambler
Bedrooms 3
Full Baths 2
HOA Y/N N
Abv Grd Liv Area 1,660
Originating Board TREND
Year Built 1964
Annual Tax Amount $7,870
Tax Year 2017
Lot Size 0.289 Acres
Acres 0.29
Lot Dimensions 84X150
Property Description
Pride of ownership shows with the expanded 3 bed, 2 bath Ranch in the Reynolds/Steinert School District. Addition includes a dining room with chair rail, full bath and a family room with full brick fireplace with gas insert. Upgraded kitchen includes under counter lighting, built-in microwave and dishwasher. Hardwood flooring under living room carpet and all bedrooms. Updated bathrooms have glass shower doors and upgraded tile and newer comfort level commodes. House has the best of both worlds: 3 zoned hot water base board gas heat and central air. Other features include crown molding in many rooms, speakers in kitchen ceiling and deck, a new hot water heater, double paned Anderson and Marvin windows with Hunter Douglas Silhouette Blinds, cedar closet and a whole house fan. Full basement with its own heating zone includes large family/play room, large walk in closet, office, wine rack, laundry area and work area. Attached garage with inside access and electric door opener. Beautifully landscaped front and rear yards with sprinkler system. Relax on the large deck with retractable awning overlooking a rear yard with beautiful plants and trees, an operating decorative fountain and a shed with power and light. Don't miss out on this gem.
Location
State NJ
County Mercer
Area Hamilton Twp (21103)
Zoning RESID
Rooms
Other Rooms Living Room, Dining Room, Primary Bedroom, Bedroom 2, Kitchen, Family Room, Bedroom 1, Other, Attic
Basement Full, Fully Finished
Interior
Interior Features Butlers Pantry, Ceiling Fan(s), Attic/House Fan, Sprinkler System, Kitchen - Eat-In
Hot Water Natural Gas
Heating Gas, Hot Water
Cooling Central A/C
Flooring Wood, Fully Carpeted, Vinyl, Tile/Brick
Fireplaces Number 1
Fireplaces Type Brick, Gas/Propane
Equipment Built-In Range, Oven - Self Cleaning, Dishwasher, Built-In Microwave
Fireplace Y
Window Features Replacement
Appliance Built-In Range, Oven - Self Cleaning, Dishwasher, Built-In Microwave
Heat Source Natural Gas
Laundry Basement
Exterior
Exterior Feature Deck(s), Porch(es)
Garage Inside Access, Garage Door Opener
Garage Spaces 3.0
Utilities Available Cable TV
Waterfront N
Water Access N
Roof Type Pitched,Shingle
Accessibility None
Porch Deck(s), Porch(es)
Parking Type Driveway, Attached Garage, Other
Attached Garage 1
Total Parking Spaces 3
Garage Y
Building
Lot Description Level, Rear Yard
Story 1
Foundation Brick/Mortar
Sewer Public Sewer
Water Public
Architectural Style Ranch/Rambler
Level or Stories 1
Additional Building Above Grade
New Construction N
Schools
Elementary Schools Sayen
Middle Schools Emily C Reynolds
School District Hamilton Township
Others
Senior Community No
Tax ID 03-01834-00021
Ownership Fee Simple
Read Less
Want to know what your home might be worth? Contact us for a FREE valuation!

Our team is ready to help you sell your home for the highest possible price ASAP

Bought with Malcolm Antell • Bernard Meltzer-Malcolm Antell

"My job is to find and attract mastery-based agents to the office, protect the culture, and make sure everyone is happy! "





