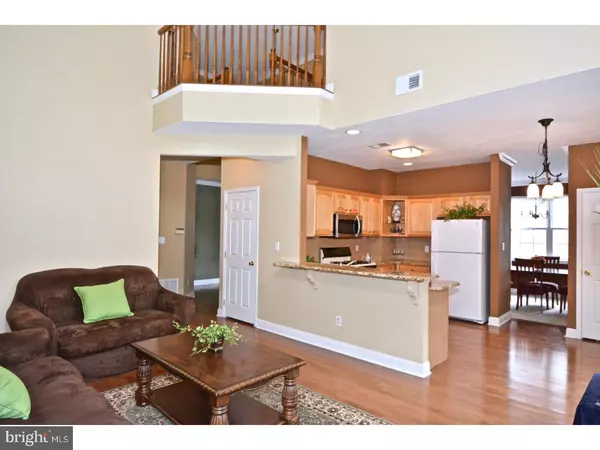$488,000
$518,800
5.9%For more information regarding the value of a property, please contact us for a free consultation.
22 MANLEY RD Pennington, NJ 08534
4 Beds
3 Baths
2,207 SqFt
Key Details
Sold Price $488,000
Property Type Single Family Home
Sub Type Detached
Listing Status Sold
Purchase Type For Sale
Square Footage 2,207 sqft
Price per Sqft $221
Subdivision Brandon Farms
MLS Listing ID 1000420198
Sold Date 07/16/18
Style Colonial
Bedrooms 4
Full Baths 2
Half Baths 1
HOA Fees $27/qua
HOA Y/N Y
Abv Grd Liv Area 2,207
Originating Board TREND
Year Built 1998
Annual Tax Amount $11,284
Tax Year 2017
Lot Size 7,405 Sqft
Acres 0.17
Lot Dimensions 2207
Property Description
A new roof and warm hospitality are found right here. This move-in ready home with 4 bedrooms and 2.5 baths is located in the desirable development of Brandon Farms, close to schools, parks and local sports fields. Hardwood floors greet your guests upon entering. Chefs will delight in the upgraded eat-in kitchen boasting multilevel granite counters, pantry, maple cabinets, designer tile back splash, new refrigerator, and new microwave. Sunny breakfast room leads to secluded concrete patio for outdoor activities. Wood burning fireplace with decorative mantle, cathedral ceiling, and corner windows highlight a relaxing family room. Chair rails and crown moldings finish off the spacious formal living and dining rooms, adding that touch of elegance. A tranquil master bedroom offers a personal retreat and is large enough to allow for sitting room furniture. Master bathroom with soaking tub, double sink vanities, and a separate shower adds to a life of luxury. Three other sumptuous bedrooms, as inviting during daytime as they are after dark, share a full bath. First floor laundry/mud room and two car garage add to the everyday conveniences this home provides. Just minutes away from NYC/PHL train stations, local area amenities, activities, and shopping. A one year HSA home warranty will be purchased for buyer at closing.
Location
State NJ
County Mercer
Area Hopewell Twp (21106)
Zoning R-5
Direction North
Rooms
Other Rooms Living Room, Dining Room, Primary Bedroom, Bedroom 2, Bedroom 3, Kitchen, Family Room, Bedroom 1, Laundry
Interior
Interior Features Primary Bath(s), Butlers Pantry, Ceiling Fan(s), Dining Area
Hot Water Natural Gas
Heating Gas, Forced Air
Cooling Central A/C
Flooring Wood, Fully Carpeted, Tile/Brick
Fireplaces Number 1
Equipment Dishwasher
Fireplace Y
Appliance Dishwasher
Heat Source Natural Gas
Laundry Main Floor
Exterior
Exterior Feature Patio(s)
Garage Spaces 4.0
Utilities Available Cable TV
Amenities Available Swimming Pool, Tennis Courts, Club House, Tot Lots/Playground
Waterfront N
Water Access N
Roof Type Pitched,Shingle
Accessibility None
Porch Patio(s)
Attached Garage 2
Total Parking Spaces 4
Garage Y
Building
Lot Description Level, Rear Yard
Story 2
Foundation Concrete Perimeter
Sewer Public Sewer
Water Public
Architectural Style Colonial
Level or Stories 2
Additional Building Above Grade
Structure Type Cathedral Ceilings,9'+ Ceilings
New Construction N
Schools
Elementary Schools Stony Brook
Middle Schools Timberlane
High Schools Central
School District Hopewell Valley Regional Schools
Others
HOA Fee Include Pool(s),Common Area Maintenance,Management
Senior Community No
Tax ID 06-00078 39-00027
Ownership Fee Simple
Acceptable Financing Conventional, VA, FHA 203(b)
Listing Terms Conventional, VA, FHA 203(b)
Financing Conventional,VA,FHA 203(b)
Read Less
Want to know what your home might be worth? Contact us for a FREE valuation!

Our team is ready to help you sell your home for the highest possible price ASAP

Bought with Lee Yeen Tai • Coldwell Banker Residential Brokerage - Princeton

"My job is to find and attract mastery-based agents to the office, protect the culture, and make sure everyone is happy! "





